7464 S Union Mill Ct, Midvale, UT 84047
Local realty services provided by:Better Homes and Gardens Real Estate Momentum
7464 S Union Mill Ct,Midvale, UT 84047
$550,000
- 4 Beds
- 3 Baths
- 2,108 sq. ft.
- Single family
- Pending
Listed by: justin udy, brandon mcbride
Office: century 21 everest
MLS#:2115809
Source:SL
Price summary
- Price:$550,000
- Price per sq. ft.:$260.91
- Monthly HOA dues:$70
About this home
*New roof and paint 2025. Incredible Midvale home now available! Perfectly situated on a quiet dead-end street with a charming park right across the way, this home offers both peace and convenience. New roof 2025, new paint throughout, updated lighting, new interior doors and newer carpet on the main level and family room. Step inside to a bright and spacious front family room with newer carpet and an abundance of natural light. The kitchen is a chef's dream featuring Corian countertops, hardwood laminate flooring, a peninsula island with bar seating, newer oven, generous pantry, vaulted ceilings, and a large semi-formal dining area that opens to the backyard through sliding glass doors. Upstairs boasts three bedrooms and two full baths, including a spacious primary suite with bay windows, a ceiling fan, walk-in closet, and a roomy en suite bathroom. The lower level offers a second oversized family room flooded with natural light-perfect for entertaining or cozy nights in. On the main level, you'll also find a fourth bedroom that feels like its own suite, with a bath across the hall that doubles as a spacious laundry room with tile flooring. The daylight basement is unfinished and ready for your personal touch, complete with cold storage and plenty of room to grow. Enjoy a fully fenced backyard with a perfect deck for summer BBQs and outdoor fun. You'll love this unbeatable location-just minutes from I-15, Fashion Place Mall, Fort Union, Target, Walmart, Home Depot, grocery stores, restaurants, and more! This home truly has it all-schedule your private tour today! Buyer and Buyers agent to verify all information. Square footage figures are provided as a courtesy estimate only. Buyer is advised to obtain an independent measurement.
Contact an agent
Home facts
- Year built:1999
- Listing ID #:2115809
- Added:73 day(s) ago
- Updated:November 15, 2025 at 09:25 AM
Rooms and interior
- Bedrooms:4
- Total bathrooms:3
- Full bathrooms:2
- Living area:2,108 sq. ft.
Heating and cooling
- Cooling:Central Air
- Heating:Forced Air, Gas: Central
Structure and exterior
- Roof:Asphalt
- Year built:1999
- Building area:2,108 sq. ft.
- Lot area:0.11 Acres
Schools
- High school:Hillcrest
- Middle school:Midvale
- Elementary school:Midvalley
Utilities
- Water:Culinary, Water Connected
- Sewer:Sewer Connected, Sewer: Connected, Sewer: Public
Finances and disclosures
- Price:$550,000
- Price per sq. ft.:$260.91
- Tax amount:$3,333
New listings near 7464 S Union Mill Ct
- New
 $4,799,000Active24 beds 30 baths19,200 sq. ft.
$4,799,000Active24 beds 30 baths19,200 sq. ft.7852 S Holden, Midvale, UT 84047
MLS# 2127297Listed by: REALTYPATH LLC (HOME AND FAMILY) - New
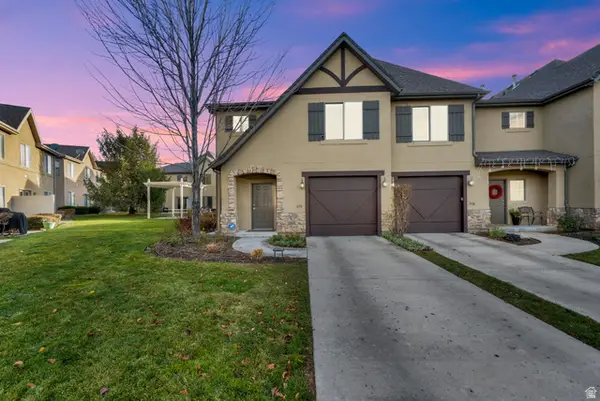 $555,000Active3 beds 3 baths1,544 sq. ft.
$555,000Active3 beds 3 baths1,544 sq. ft.970 E Tuscan Park Ln S, Midvale, UT 84047
MLS# 2127289Listed by: COLDWELL BANKER REALTY (SALT LAKE-SUGAR HOUSE) - New
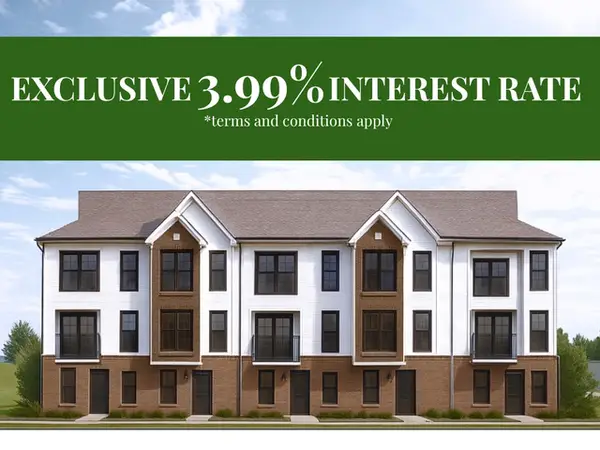 $431,900Active3 beds 3 baths1,608 sq. ft.
$431,900Active3 beds 3 baths1,608 sq. ft.7332 S Sideline Ln W #53, Midvale, UT 84047
MLS# 2126976Listed by: REAL BROKER, LLC (DRAPER) - New
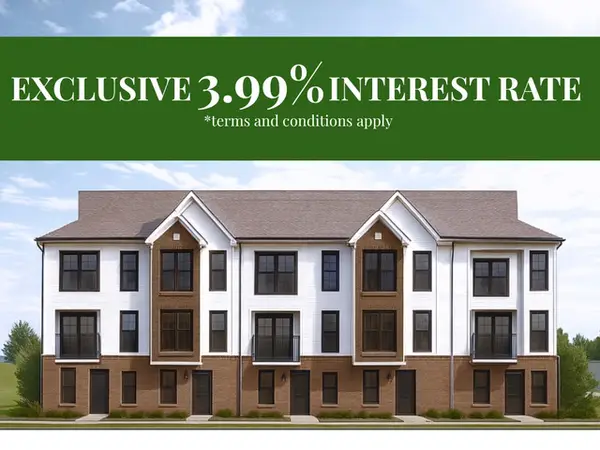 $431,900Active3 beds 3 baths1,608 sq. ft.
$431,900Active3 beds 3 baths1,608 sq. ft.7326 S Sideline Ln W #56, Midvale, UT 84047
MLS# 2126979Listed by: REAL BROKER, LLC (DRAPER) - New
 $414,000Active3 beds 3 baths1,608 sq. ft.
$414,000Active3 beds 3 baths1,608 sq. ft.7330 S Sideline Ln W #54, Midvale, UT 84047
MLS# 2126982Listed by: REAL BROKER, LLC (DRAPER) - New
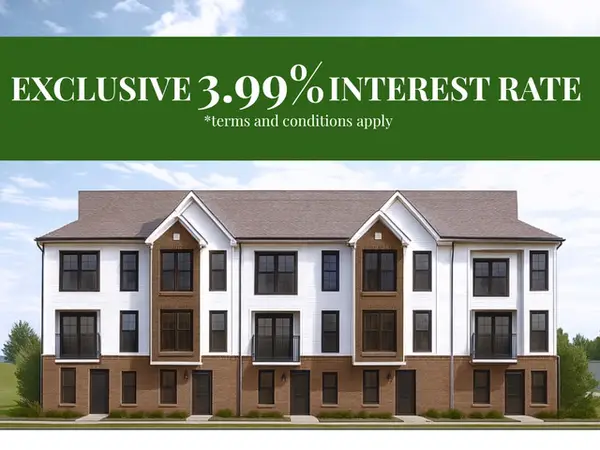 $414,000Active3 beds 3 baths1,608 sq. ft.
$414,000Active3 beds 3 baths1,608 sq. ft.7328 S Sideline Ln W #55, Midvale, UT 84047
MLS# 2126984Listed by: REAL BROKER, LLC (DRAPER) - New
 $434,900Active3 beds 2 baths1,440 sq. ft.
$434,900Active3 beds 2 baths1,440 sq. ft.736 W W Blue Magic Ln S, Midvale, UT 84047
MLS# 2126715Listed by: HOLMES HOMES REALTY - New
 $369,900Active2 beds 2 baths1,080 sq. ft.
$369,900Active2 beds 2 baths1,080 sq. ft.8333 S Iris Lumi Ln W #Q203, Midvale, UT 84047
MLS# 2126718Listed by: HOLMES HOMES REALTY 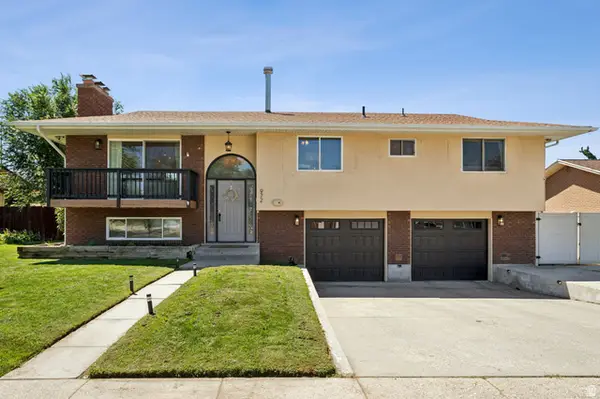 $599,999Pending3 beds 3 baths1,873 sq. ft.
$599,999Pending3 beds 3 baths1,873 sq. ft.972 E 7725 S, Midvale, UT 84047
MLS# 2126606Listed by: REAL BROKER, LLC- New
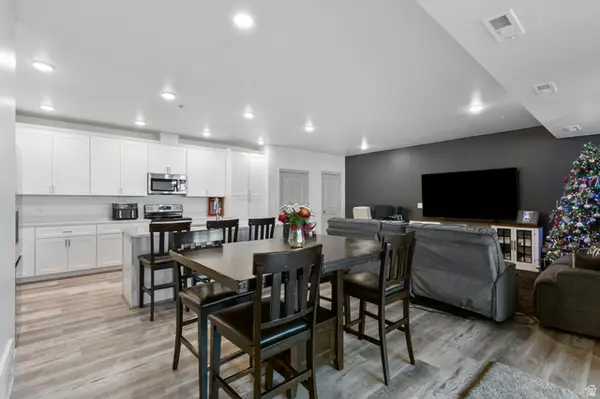 $424,900Active3 beds 2 baths1,424 sq. ft.
$424,900Active3 beds 2 baths1,424 sq. ft.8392 S Sky Mirror Ln W #204, Midvale, UT 84047
MLS# 2126437Listed by: REAL ESTATE ESSENTIALS
