954 E 7725 S, Midvale, UT 84047
Local realty services provided by:Better Homes and Gardens Real Estate Momentum
954 E 7725 S,Midvale, UT 84047
$589,000
- 4 Beds
- 3 Baths
- 2,094 sq. ft.
- Single family
- Active
Listed by: chris spackman
Office: spackman realtors, inc.
MLS#:2084959
Source:SL
Price summary
- Price:$589,000
- Price per sq. ft.:$281.28
About this home
Motivated Sellers and looking at all offers. Perfect for Generational or Multi-Generational Home with 2 Bedrooms/2 Baths Up. Downstairs has a Second Kitchen/Dining Area and 2 Bedrooms/1 Bath. It's Possible to separate the upstairs from downstairs if needed. Price Reduced* Wow...This Home Has Everything!!! Wonderful Home in Midvale location* 4 Bedrooms/3 Baths.* Fully Remodeled Downstairs in 2022 with New Carpet, Paint, Moldings* *Second Kitchen/Mother-In-Law Down* Upstairs could use some updating. Plantation Shutters Throughout*New Lennox Furnace in 2016***And Get Ready For This...a 5-6 Car Garage 57'x 20' with Work Bench* RV Pad On Side Of Home. Large Shed *New Garage Door Replaced in 2023* Enjoy family BBQ's on this Large Remodeled Deck* Yard has been Xeriscaped* Two Fireplaces (Wood Burning Up, Gas Fireplace Down) Stair Lift goes from garage to lower level* Square footage figures are provided as a courtesy estimate only and were obtained from County Records. Buyer is advised to obtain an independent measurement. The two front yard benchs are excluded.
Contact an agent
Home facts
- Year built:1975
- Listing ID #:2084959
- Added:183 day(s) ago
- Updated:November 14, 2025 at 12:28 PM
Rooms and interior
- Bedrooms:4
- Total bathrooms:3
- Full bathrooms:1
- Living area:2,094 sq. ft.
Heating and cooling
- Cooling:Central Air
- Heating:Forced Air, Gas: Central
Structure and exterior
- Roof:Asphalt
- Year built:1975
- Building area:2,094 sq. ft.
- Lot area:0.18 Acres
Schools
- High school:Hillcrest
- Middle school:Union
- Elementary school:East Sandy
Utilities
- Water:Culinary, Water Connected
- Sewer:Sewer Connected, Sewer: Connected
Finances and disclosures
- Price:$589,000
- Price per sq. ft.:$281.28
- Tax amount:$3,186
New listings near 954 E 7725 S
- New
 $450,000Active4 beds 2 baths1,848 sq. ft.
$450,000Active4 beds 2 baths1,848 sq. ft.8343 S Monroe St, Midvale, UT 84047
MLS# 2122411Listed by: ULRICH REALTORS, INC. - Open Sat, 10am to 1pmNew
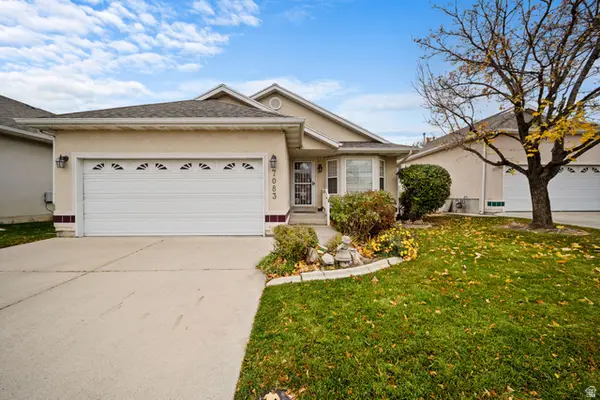 $585,000Active4 beds 3 baths2,662 sq. ft.
$585,000Active4 beds 3 baths2,662 sq. ft.7083 Village Pl, Midvale, UT 84047
MLS# 2122355Listed by: CHAPMAN-RICHARDS & ASSOCIATES, INC. - New
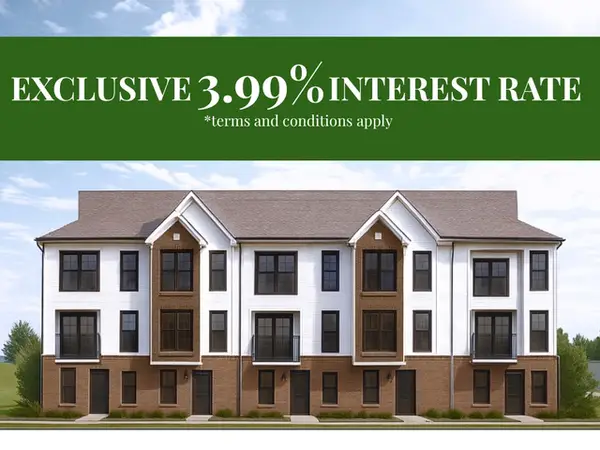 $419,900Active3 beds 3 baths1,608 sq. ft.
$419,900Active3 beds 3 baths1,608 sq. ft.7329 S Seven Tree Ln W #85, Midvale, UT 84047
MLS# 2122171Listed by: REAL BROKER, LLC (DRAPER) - New
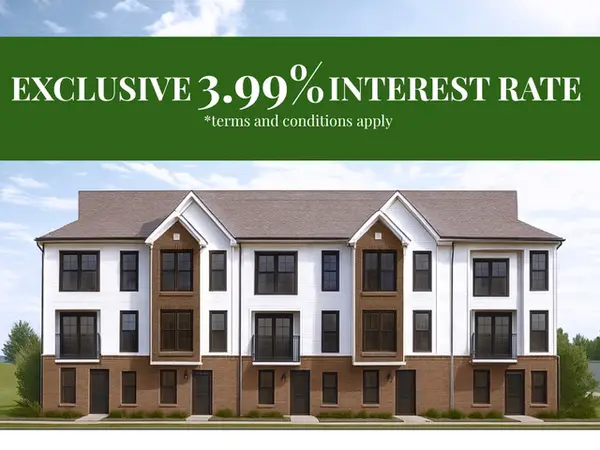 $419,900Active3 beds 3 baths1,608 sq. ft.
$419,900Active3 beds 3 baths1,608 sq. ft.7331 S Seven Tree Ln W #84, Midvale, UT 84047
MLS# 2122172Listed by: REAL BROKER, LLC (DRAPER) - New
 $449,900Active3 beds 3 baths1,608 sq. ft.
$449,900Active3 beds 3 baths1,608 sq. ft.7327 S Seven Tree Ln W #86, Midvale, UT 84047
MLS# 2122174Listed by: REAL BROKER, LLC (DRAPER) - New
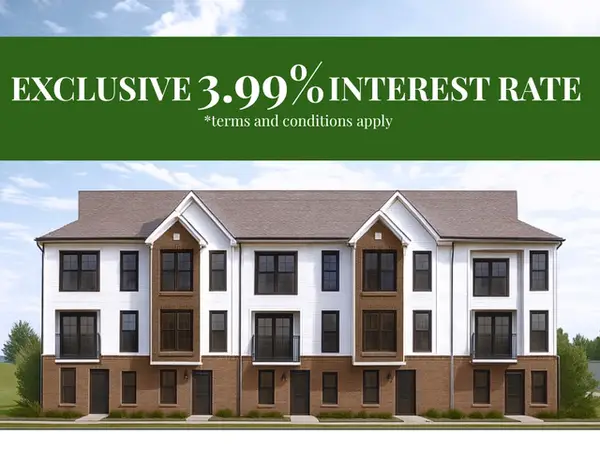 $449,900Active3 beds 3 baths1,608 sq. ft.
$449,900Active3 beds 3 baths1,608 sq. ft.7333 S Seven Tree Ln W #83, Midvale, UT 84047
MLS# 2122175Listed by: REAL BROKER, LLC (DRAPER) 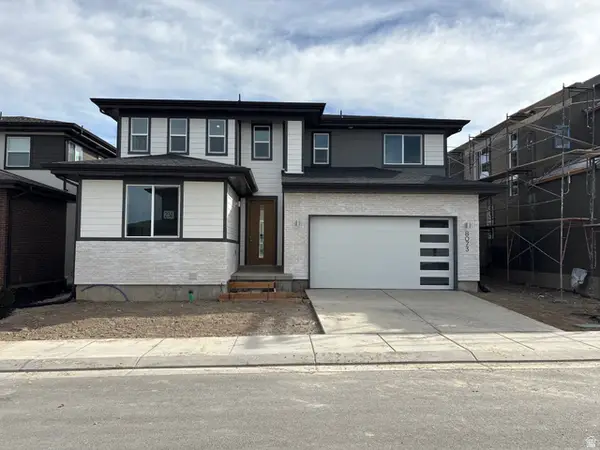 $769,900Pending4 beds 3 baths3,276 sq. ft.
$769,900Pending4 beds 3 baths3,276 sq. ft.8073 S Paper Mill Dr #236, Midvale, UT 84070
MLS# 2120030Listed by: GARBETT HOMES- New
 $549,999Active3 beds 2 baths2,016 sq. ft.
$549,999Active3 beds 2 baths2,016 sq. ft.231 W Amanda Lynn Ln, Midvale, UT 84047
MLS# 2121540Listed by: OMADA REAL ESTATE 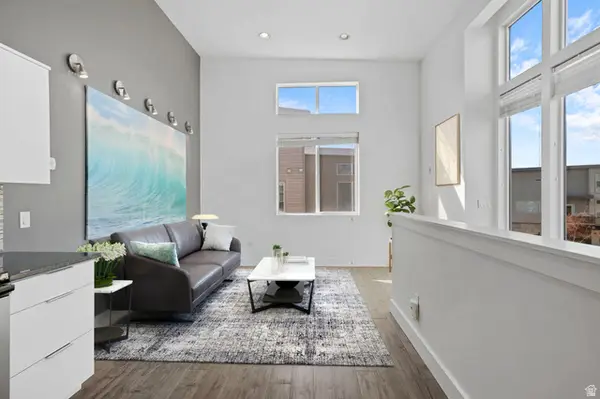 $325,000Pending2 beds 1 baths900 sq. ft.
$325,000Pending2 beds 1 baths900 sq. ft.1001 W Rooftop Dr, Midvale, UT 84047
MLS# 2121556Listed by: REDFIN CORPORATION- Open Sat, 11am to 1pmNew
 $624,900Active3 beds 3 baths3,041 sq. ft.
$624,900Active3 beds 3 baths3,041 sq. ft.696 E Union Garden Ct, Midvale, UT 84047
MLS# 2121508Listed by: FATHOM REALTY (UNION PARK)
