973 E Taliesen Cv #203, Midvale, UT 84047
Local realty services provided by:Better Homes and Gardens Real Estate Momentum
973 E Taliesen Cv #203,Midvale, UT 84047
$409,000
- 2 Beds
- 2 Baths
- 1,612 sq. ft.
- Condominium
- Active
Listed by: caleb wertz
Office: realtypath llc. (advantage)
MLS#:2120067
Source:SL
Price summary
- Price:$409,000
- Price per sq. ft.:$253.72
- Monthly HOA dues:$500
About this home
Welcome to Montrose Village, one of Midvale's most coveted gated communities-where peaceful surroundings meet modern convenience. This beautifully maintained 2-bedroom, 2-bath condo offers true single-level living with elevator access, making it ideal for comfort, accessibility, and long-term enjoyment. Some of the features include: extremely open floor plan with soaring 9' ceilings, large windows with mountain views and abundant natural light. Granite countertops, gas fireplace, real hardwood floors, jetted tub and dual sinks in the primary ensuite Community amenities include: Gated entry with pristine landscaping and wooded surroundings, swimming pool, fitness center, and clubhouse. Elevator access from garage where you have 2 parking spaces. Additional storage closet in garage. Utopia Gigabit internet, security, and full property maintenance included in HOA Minutes from Fort Union shopping and dining: Target, Walmart, Trader Joe's, Pie Pizzeria, Cafe Rio, and dozens more - Easy access to I-15, I-215, and TRAX - Close to four premier ski resorts, hiking trails, and world-class outdoor recreation
Contact an agent
Home facts
- Year built:2006
- Listing ID #:2120067
- Added:106 day(s) ago
- Updated:February 13, 2026 at 12:05 PM
Rooms and interior
- Bedrooms:2
- Total bathrooms:2
- Full bathrooms:1
- Living area:1,612 sq. ft.
Heating and cooling
- Cooling:Central Air
- Heating:Forced Air, Gas: Central
Structure and exterior
- Roof:Asphalt, Pitched
- Year built:2006
- Building area:1,612 sq. ft.
- Lot area:0.01 Acres
Schools
- High school:Hillcrest
- Middle school:Union
- Elementary school:Oakdale
Utilities
- Water:Culinary, Water Connected
- Sewer:Sewer Connected, Sewer: Connected
Finances and disclosures
- Price:$409,000
- Price per sq. ft.:$253.72
- Tax amount:$2,200
New listings near 973 E Taliesen Cv #203
- New
 $599,900Active6 beds 2 baths2,520 sq. ft.
$599,900Active6 beds 2 baths2,520 sq. ft.139 W Columbia Dr, Midvale, UT 84047
MLS# 2136972Listed by: DIMENSION REALTY SERVICES (SALT LAKE CITY) - New
 $444,900Active3 beds 3 baths1,608 sq. ft.
$444,900Active3 beds 3 baths1,608 sq. ft.7328 S Seven Tree Ln W #71, Midvale, UT 84047
MLS# 2136588Listed by: REAL BROKER, LLC (DRAPER) - New
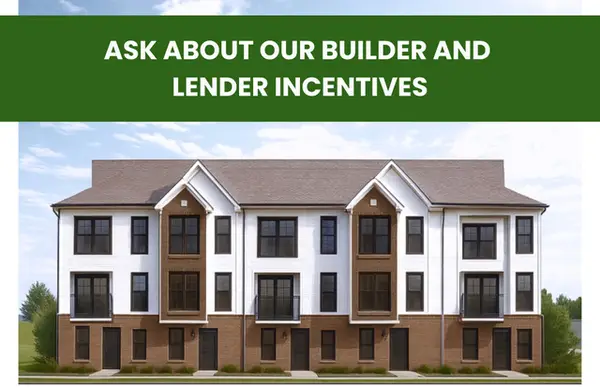 $444,900Active3 beds 3 baths1,608 sq. ft.
$444,900Active3 beds 3 baths1,608 sq. ft.7334 S Seven Tree Ln W #74, Midvale, UT 84047
MLS# 2136594Listed by: REAL BROKER, LLC (DRAPER) - New
 $444,900Active3 beds 3 baths1,608 sq. ft.
$444,900Active3 beds 3 baths1,608 sq. ft.7338 S Seven Tree Ln E #75, Midvale, UT 84047
MLS# 2136601Listed by: REAL BROKER, LLC (DRAPER) - New
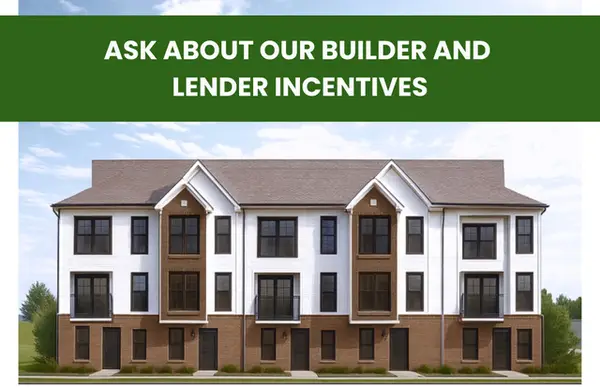 $444,900Active3 beds 3 baths1,608 sq. ft.
$444,900Active3 beds 3 baths1,608 sq. ft.7344 S Seven Tree Ln #78, Midvale, UT 84047
MLS# 2136606Listed by: REAL BROKER, LLC (DRAPER) - New
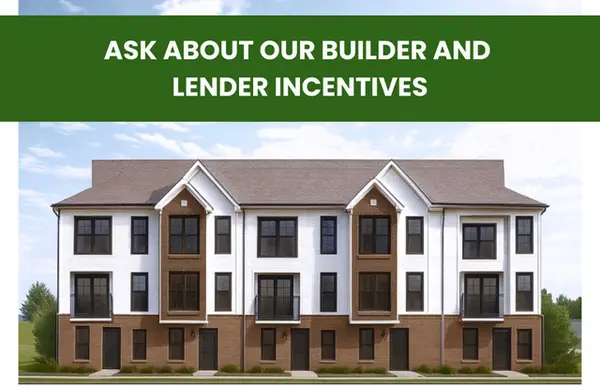 $429,900Active3 beds 3 baths1,608 sq. ft.
$429,900Active3 beds 3 baths1,608 sq. ft.7331 S Sideline Ln W #58, Midvale, UT 84047
MLS# 2136554Listed by: REAL BROKER, LLC (DRAPER) - New
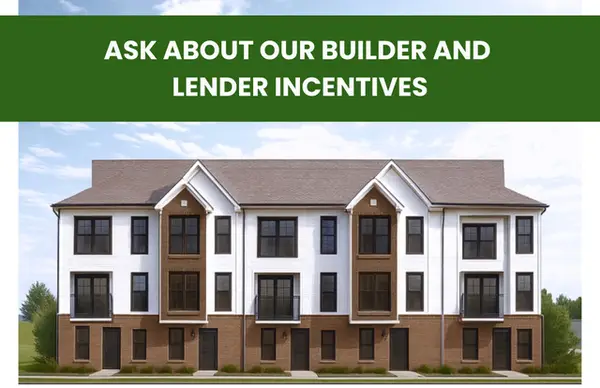 $429,900Active3 beds 3 baths855 sq. ft.
$429,900Active3 beds 3 baths855 sq. ft.7329 S Sideline Ln W #59, Midvale, UT 84047
MLS# 2136577Listed by: REAL BROKER, LLC (DRAPER) - New
 $659,900Active4 beds 4 baths2,305 sq. ft.
$659,900Active4 beds 4 baths2,305 sq. ft.8806 S Cy's Park Ln #4, Midvale, UT 84070
MLS# 2136486Listed by: REAL BROKER, LLC (DRAPER) - Open Sat, 11am to 2pmNew
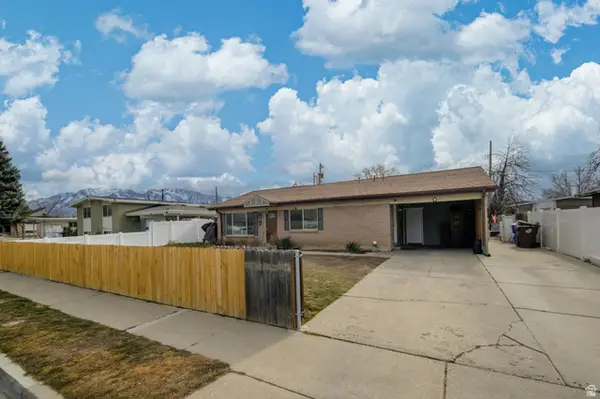 $449,900Active3 beds 2 baths1,073 sq. ft.
$449,900Active3 beds 2 baths1,073 sq. ft.311 W Marquette Dr S, Midvale, UT 84047
MLS# 2136470Listed by: COLDWELL BANKER REALTY (UNION HEIGHTS) - Open Sat, 11am to 2pmNew
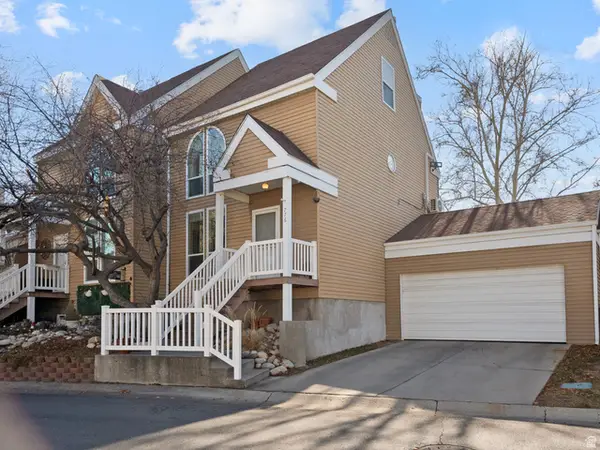 $460,000Active4 beds 3 baths2,158 sq. ft.
$460,000Active4 beds 3 baths2,158 sq. ft.776 E Gables St, Midvale, UT 84047
MLS# 2136430Listed by: EQUITY REAL ESTATE (SOLID)

