1115 N 455 #Unit 1, Midway, UT 84049
Local realty services provided by:Better Homes and Gardens Real Estate Momentum
Listed by:cam schiedel
Office:summit sotheby's international realty (545 main)
MLS#:12503908
Source:UT_PCBR
Price summary
- Price:$750,000
- Price per sq. ft.:$366.75
About this home
Only 15 minutes from Deer Valley’s exciting new East Village, this townhome offers access to a resort-style community complete with a clubhouse, fitness center, outdoor pool, and hot tub. Nestled in the charming town of Midway known for its Swiss-inspired character—you’ll also enjoy nearby dining, golf, snowmobiling, and endless hiking and biking trails. This end-unit home is filled with natural light, offering both privacy and warmth. The main level welcomes you with soaring ceilings, a cozy stone fireplace, and open living spaces accented by white oak flooring. The kitchen blends style and function with deep navy shaker cabinetry, Carrara marble counters, and elegant gold hardware. Upstairs you’ll find three spacious bedrooms with walk-in closets, including a generous primary suite featuring its own private balcony. A fourth bedroom on the main floor adds flexibility to the layout. Outside, a private patio provides the perfect space for barbecues, gatherings, or even a hot tub retreat.
Contact an agent
Home facts
- Year built:2008
- Listing ID #:12503908
- Added:1 day(s) ago
- Updated:August 30, 2025 at 03:59 AM
Rooms and interior
- Bedrooms:4
- Total bathrooms:3
- Full bathrooms:3
- Living area:2,045 sq. ft.
Heating and cooling
- Cooling:Air Conditioning, Central Air
- Heating:Forced Air, Hot Water, Natural Gas
Structure and exterior
- Roof:Asphalt
- Year built:2008
- Building area:2,045 sq. ft.
- Lot area:0.04 Acres
Utilities
- Water:Public
- Sewer:Public Sewer
Finances and disclosures
- Price:$750,000
- Price per sq. ft.:$366.75
- Tax amount:$7,290 (2024)
New listings near 1115 N 455 #Unit 1
- New
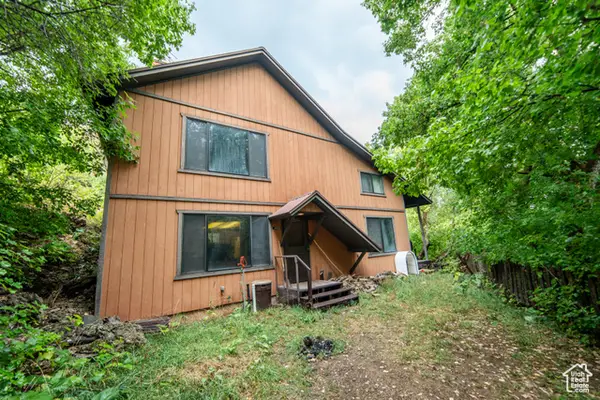 $510,000Active2 beds 2 baths1,472 sq. ft.
$510,000Active2 beds 2 baths1,472 sq. ft.1420 Basel Dr #116, Midway, UT 84049
MLS# 2108426Listed by: CENTURY 21 WASATCH LIFE REALTY - New
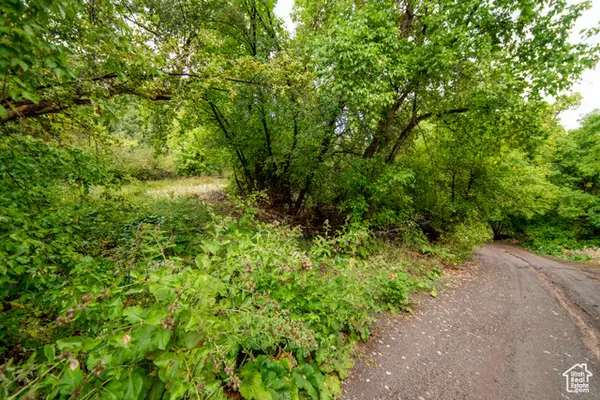 $149,900Active1.04 Acres
$149,900Active1.04 Acres1422 Basel Dr #115, Midway, UT 84049
MLS# 2108427Listed by: CENTURY 21 WASATCH LIFE REALTY - New
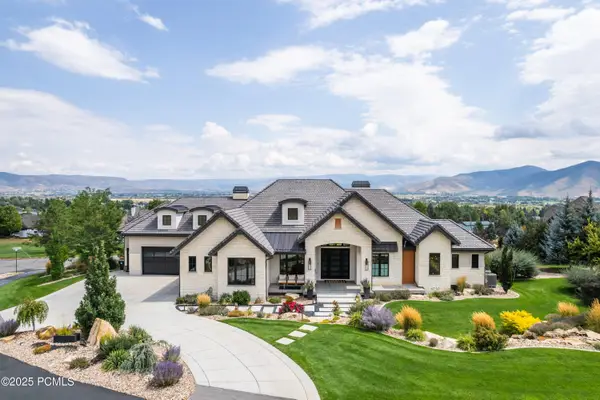 $5,900,000Active4 beds 5 baths8,040 sq. ft.
$5,900,000Active4 beds 5 baths8,040 sq. ft.1025 Eden Prairie Way, Midway, UT 84049
MLS# 12503913Listed by: REALTY ONE GROUP SIGNATURE - New
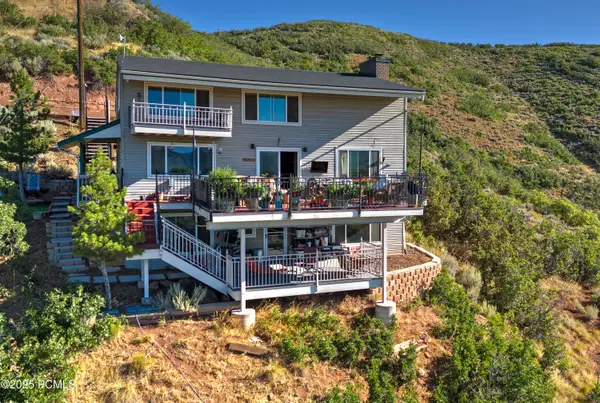 $1,250,000Active4 beds 3 baths2,646 sq. ft.
$1,250,000Active4 beds 3 baths2,646 sq. ft.253 St Moritz Road, Midway, UT 84049
MLS# 12503887Listed by: KW PARK CITY KELLER WILLIAMS REAL ESTATE - Open Sat, 11am to 2pmNew
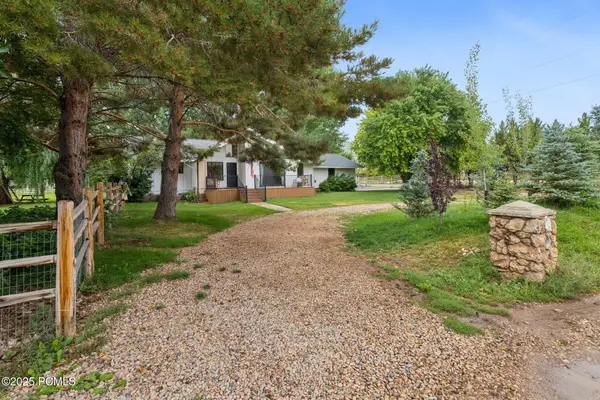 $1,650,000Active4 beds 3 baths3,148 sq. ft.
$1,650,000Active4 beds 3 baths3,148 sq. ft.880 Stringtown Road, Midway, UT 84049
MLS# 12503891Listed by: KW PARK CITY KELLER WILLIAMS REAL ESTATE - Open Sat, 1 to 4pmNew
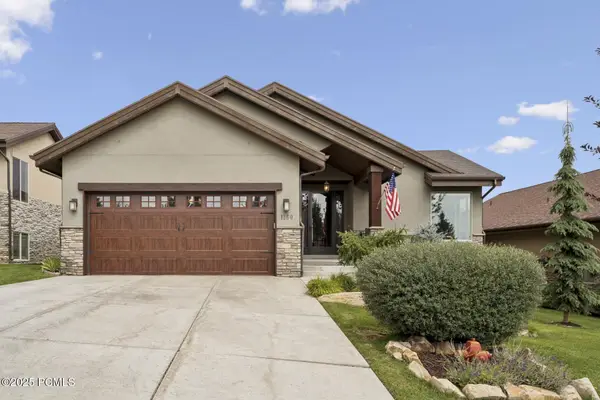 $1,175,000Active5 beds 4 baths3,734 sq. ft.
$1,175,000Active5 beds 4 baths3,734 sq. ft.1160 Sunburst Lane, Midway, UT 84049
MLS# 12503878Listed by: BHHS UTAH PROPERTIES - SV - Open Sat, 1 to 4pmNew
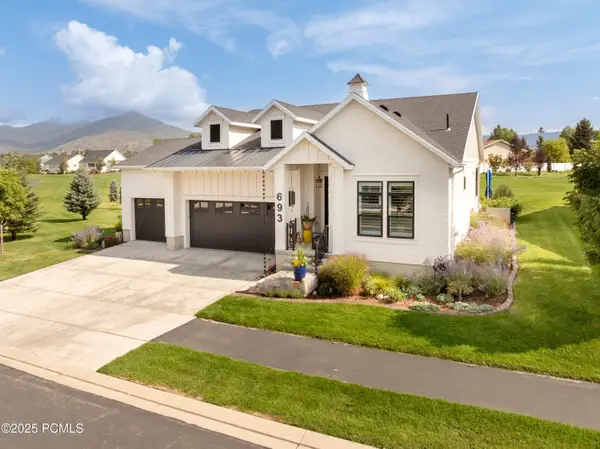 $1,300,000Active3 beds 3 baths3,398 sq. ft.
$1,300,000Active3 beds 3 baths3,398 sq. ft.693 S Appenzell Lane, Midway, UT 84049
MLS# 12503882Listed by: KW PARK CITY KELLER WILLIAMS REAL ESTATE - New
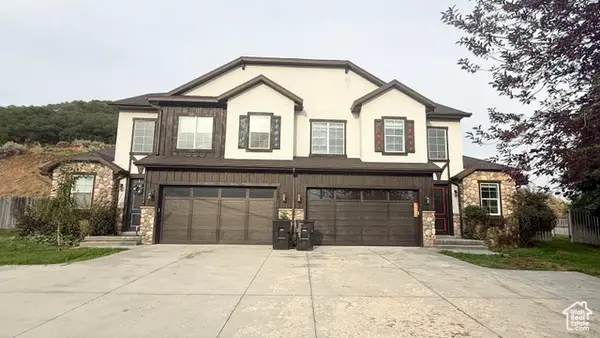 $1,250,000Active6 beds 5 baths3,400 sq. ft.
$1,250,000Active6 beds 5 baths3,400 sq. ft.238 N River Rd E, Midway, UT 84049
MLS# 2108124Listed by: ALLTRUST REALTY, LLC - New
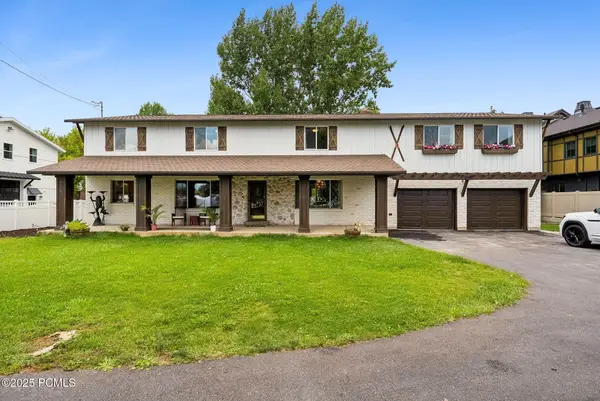 $2,499,999Active7 beds 4 baths4,018 sq. ft.
$2,499,999Active7 beds 4 baths4,018 sq. ft.33 N 200 West, Midway, UT 84049
MLS# 12503862Listed by: DAVIS COLEMAN REALTY
