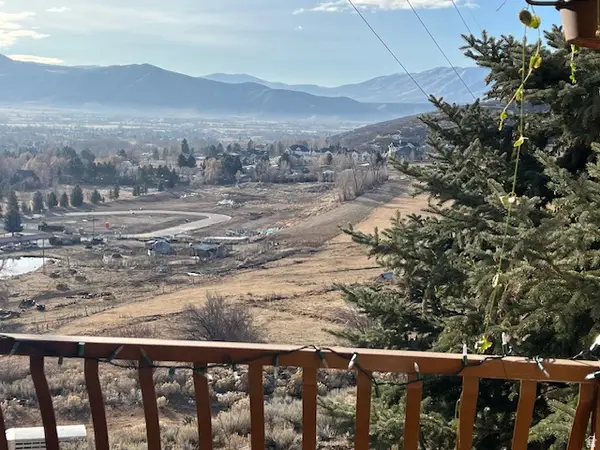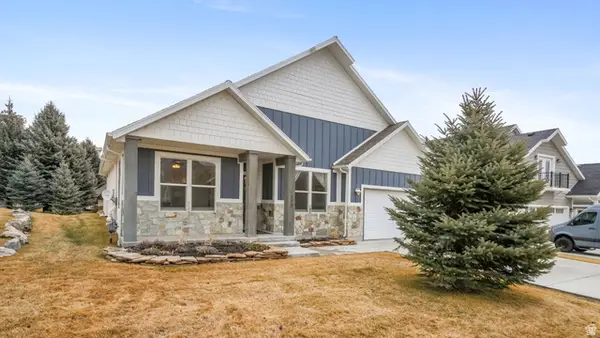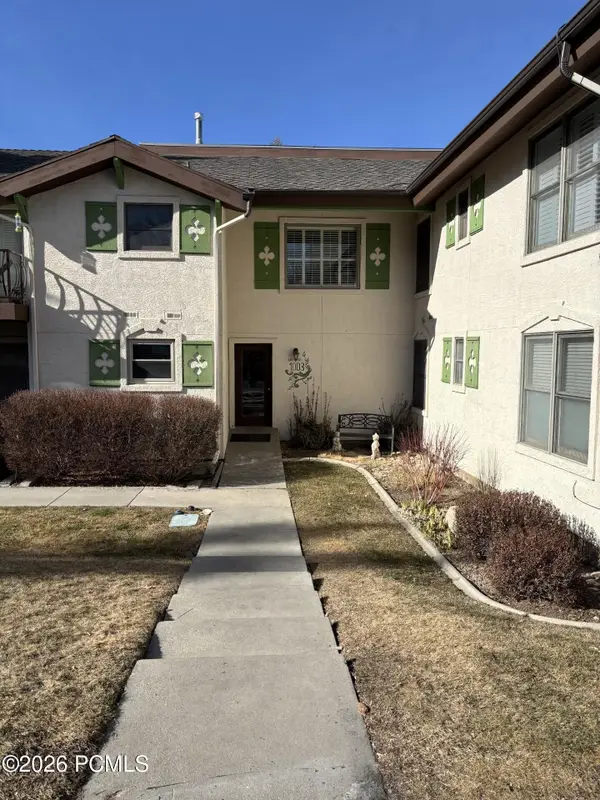1126 N Springer View Loop, Midway, UT 84049
Local realty services provided by:Better Homes and Gardens Real Estate Momentum
Listed by: jalayne bassett
Office: equity real estate (luxury group)
MLS#:2134325
Source:SL
Price summary
- Price:$999,000
- Price per sq. ft.:$320.4
- Monthly HOA dues:$299
About this home
Meticulous Canyon View home in great location in Midway! Maintenance free main level living with spacious open layout, large windows and abundant natural lighting. Furnishings are negotiable. Kitchen has an expansive island, walk in pantry, and stainless appliances including double ovens. Dining area open to living room with ample entertaining space. Primary Suite offering dual vanities, shower, soaker tub and a walk in closet. Office/flex space off the front entryway could also be used as an extra bedroom. Upper level offers an additional family room/game room with access to a balcony, take in all the majestic mountain views! Two additional bedrooms & bathrooms, with amazing views. Extra large patio. Canyon View offers full yard maintenance & snow removal, lock and leave living, a perfect second home or full time residence allowing plenty of time for traveling without all the worry! Midway's iconic pot rock is featured as part of the landscaping. Close proximity to Wasatch Mountain State Park, 3 near by golf courses, endless recreation just steps from your door with spas, fine dining and more! Quick access to HWY 40 leading to Park City, just 20 minutes away and Salt Lake City, just 50 minutes away. Square footage figures are provided as a courtesy estimate only. Buyer is advised to obtain an independent measurement.
Contact an agent
Home facts
- Year built:2020
- Listing ID #:2134325
- Added:203 day(s) ago
- Updated:February 25, 2026 at 12:19 PM
Rooms and interior
- Bedrooms:3
- Total bathrooms:4
- Full bathrooms:2
- Half bathrooms:1
- Living area:3,118 sq. ft.
Heating and cooling
- Cooling:Central Air
- Heating:Forced Air, Gas: Central
Structure and exterior
- Roof:Asphalt
- Year built:2020
- Building area:3,118 sq. ft.
- Lot area:0.06 Acres
Schools
- High school:Wasatch
- Middle school:Rocky Mountain
- Elementary school:Midway
Utilities
- Water:Culinary, Water Connected
- Sewer:Sewer Connected, Sewer: Connected
Finances and disclosures
- Price:$999,000
- Price per sq. ft.:$320.4
- Tax amount:$4,528
New listings near 1126 N Springer View Loop
- New
 $2,700,000Active3 beds 3 baths4,542 sq. ft.
$2,700,000Active3 beds 3 baths4,542 sq. ft.715 Sunflower Lane, Midway, UT 84049
MLS# 12600691Listed by: DAVIS COLEMAN REALTY  $447,000Pending2 beds 2 baths1,074 sq. ft.
$447,000Pending2 beds 2 baths1,074 sq. ft.983 W Grindelwald Lane #0-4, Midway, UT 84049
MLS# 12600665Listed by: ALLSTAR REALTY - HEBER $447,000Pending2 beds 2 baths1,074 sq. ft.
$447,000Pending2 beds 2 baths1,074 sq. ft.983 W Grindelwald Ln #O-4, Midway, UT 84049
MLS# 2138667Listed by: ALLSTAR REALTY HEBER LLC- New
 $975,000Active3 beds 3 baths1,905 sq. ft.
$975,000Active3 beds 3 baths1,905 sq. ft.1238 N Canyon View Rd, Midway, UT 84049
MLS# 2137529Listed by: EXP REALTY, LLC (PARK CITY)  $350,000Active2 beds 2 baths1,059 sq. ft.
$350,000Active2 beds 2 baths1,059 sq. ft.840 Bigler Ln #1030, Midway, UT 84049
MLS# 2137255Listed by: CENTURY 21 EVEREST $1,100,000Active1.2 Acres
$1,100,000Active1.2 Acres1160 S Stringtown Rd, Midway, UT 84049
MLS# 2137258Listed by: SUMMIT SOTHEBY'S INTERNATIONAL REALTY- New
 $689,000Active0.85 Acres
$689,000Active0.85 Acres73 E Altamont Dr #34, Midway, UT 84049
MLS# 2136838Listed by: BERKSHIRE HATHAWAY HOMESERVICES UTAH PROPERTIES (SALT LAKE)  $519,000Active3 beds 2 baths1,500 sq. ft.
$519,000Active3 beds 2 baths1,500 sq. ft.1003 Uri Lane #6, Midway, UT 84049
MLS# 12600528Listed by: EQUITY RE (LUXURY GROUP) $1,450,000Active7 beds 4 baths4,449 sq. ft.
$1,450,000Active7 beds 4 baths4,449 sq. ft.1441 N Jerry Gertsch Ln, Midway, UT 84049
MLS# 2136359Listed by: BERKSHIRE HATHAWAY HOMESERVICES UTAH PROPERTIES (SADDLEVIEW) $650,000Active3 beds 3 baths1,900 sq. ft.
$650,000Active3 beds 3 baths1,900 sq. ft.904 W Schneitter Cir, Midway, UT 84049
MLS# 2136320Listed by: IMAGINE REAL ESTATE, LLC

