1128 N Springer Loop Loop, Midway, UT 84049
Local realty services provided by:Better Homes and Gardens Real Estate Momentum
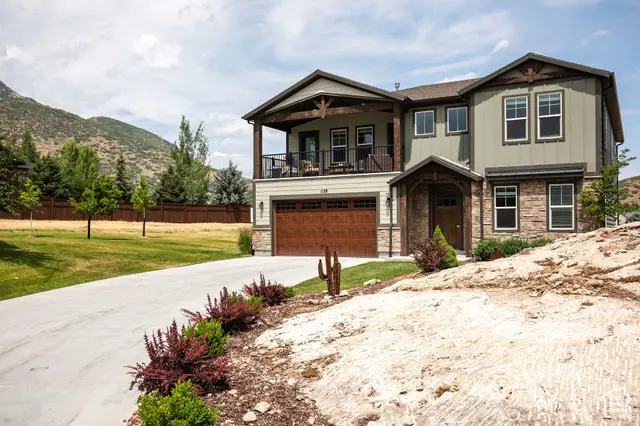
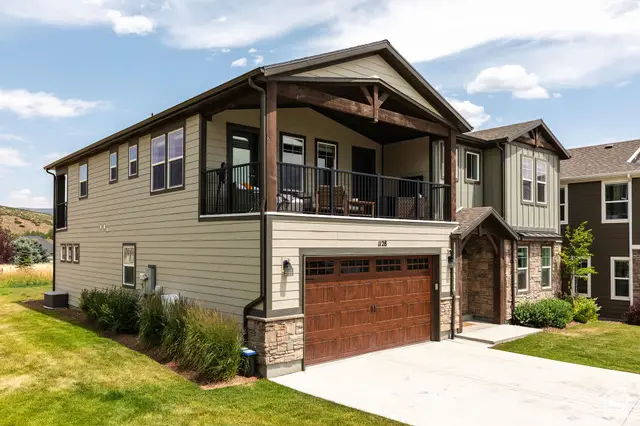
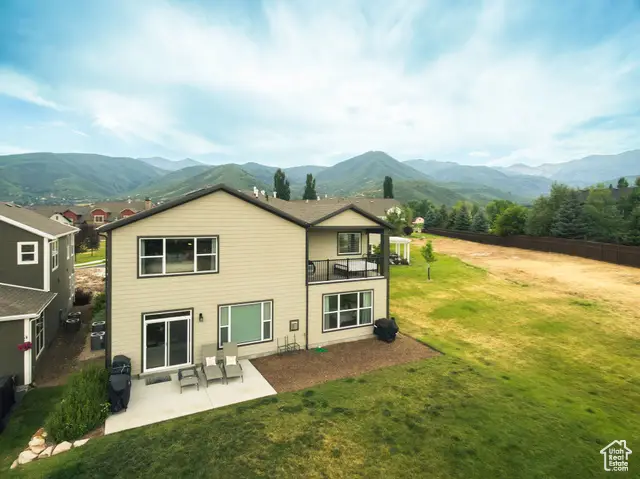
1128 N Springer Loop Loop,Midway, UT 84049
$1,238,000
- 5 Beds
- 5 Baths
- 3,788 sq. ft.
- Single family
- Active
Upcoming open houses
- Sat, Aug 1611:00 am - 02:00 pm
Listed by:jennifer mascaro
Office:the mascaro group, llc.
MLS#:2100019
Source:SL
Price summary
- Price:$1,238,000
- Price per sq. ft.:$326.82
- Monthly HOA dues:$299
About this home
Notice anything DIFFERENT ABOUT ME from the first time YOU CHECKED ME OUT? I Just dropped my...PRICE!! (My sellers are leaving a little more in it for a little help with closing costs and the other necessities that go along with selling a home.) From the minute I pulled up I was intrigued... First of all by the Landscape and second of all, thinking to myself... I wonder what the views look like from that deck... I walked to the front door of this 4 years new home expecting just a normal house, the door opened and boy was I wrong! The beautiful entry, the awesome layout with the half bathroom off of the entry instead of in the kitchen, (if you lived with my brother you would understand why that's important!) All of the big things and the little things and the glorious energy welcomed me in and made me want to hang out all day! I love to cook so the kitchen was my first detour! The huge island and pantry, big enough for all of your crockpots and food and snacks and more! One thing that caught my eye was the love notes between the owners! I know it sounds crazy but the energy that someone leaves in a home seems to carry over to the next owner and in this case it's the love people search their whole life for smothered in respect! When you come check it out, you'll see and feel what I mean! there is a bedroom on the main floor and then four more upstairs with a loft! The balcony off the owner suite faces east and captures the obstructive view of the mountains... When I went out on the deck I found a bed... I started laughing and thought to myself I cannot ask them why that is there! Finally when I was giving them their punchlist of the five small things they needed to do to get the house ready I asked about the bed. They love sleeping under the stars because you can see them so clear from their private balcony and it is camping without packing everything! Now for the landscape...the uniqueness of Midway and the preservation of the land is what makes this a desirable community to plant your roots! This home has hot pots in both the front and back yard. they are also known as protected tufa mounds! These mounds are the reason for the unobstructed view! There are so many reasons to fall in love with this home and the city of Midway! From the biking and hiking right out your front door to the skiing and Park City Life minutes away! This home is perfect for a primary residence and even better for a getaway retreat! You deserve a life away from the noise! Come visit your next adventure!
Contact an agent
Home facts
- Year built:2021
- Listing Id #:2100019
- Added:24 day(s) ago
- Updated:August 15, 2025 at 11:04 AM
Rooms and interior
- Bedrooms:5
- Total bathrooms:5
- Full bathrooms:3
- Half bathrooms:1
- Living area:3,788 sq. ft.
Heating and cooling
- Cooling:Central Air
- Heating:Forced Air, Gas: Central
Structure and exterior
- Roof:Asphalt
- Year built:2021
- Building area:3,788 sq. ft.
- Lot area:0.06 Acres
Schools
- High school:Wasatch
- Middle school:Timpanogos Middle
- Elementary school:Midway
Utilities
- Water:Culinary, Water Connected
- Sewer:Sewer Connected, Sewer: Connected, Sewer: Public
Finances and disclosures
- Price:$1,238,000
- Price per sq. ft.:$326.82
- Tax amount:$5,167
New listings near 1128 N Springer Loop Loop
- Open Mon, 1 to 5pmNew
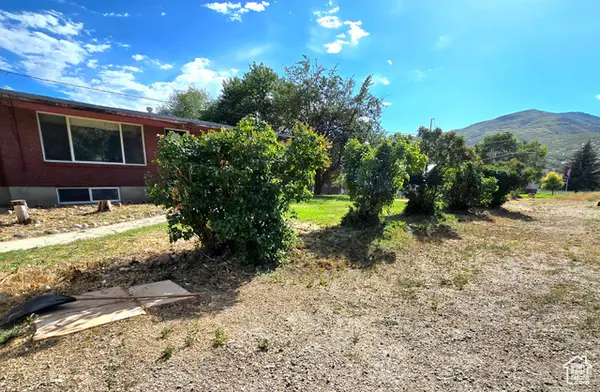 $779,900Active5 beds 2 baths2,352 sq. ft.
$779,900Active5 beds 2 baths2,352 sq. ft.271 W Main St, Midway, UT 84049
MLS# 2105314Listed by: FATHOM REALTY (MIDWAY) - New
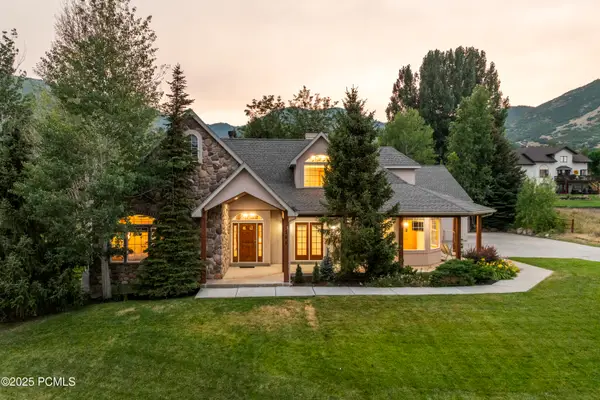 $1,350,000Active7 beds 24 baths5,368 sq. ft.
$1,350,000Active7 beds 24 baths5,368 sq. ft.265 N Alpenhof Court, Midway, UT 84049
MLS# 12503691Listed by: WINDERMERE RE UTAH - PARK AVE - New
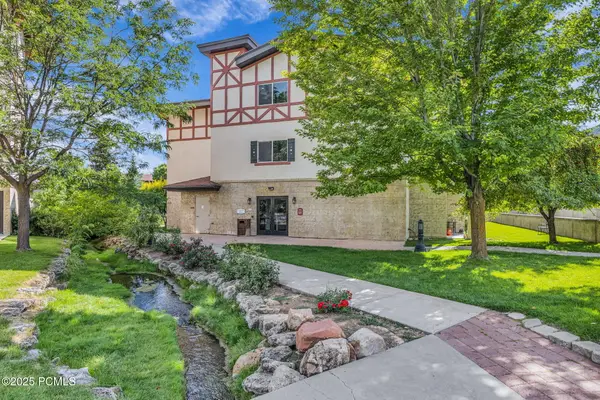 $530,000Active2 beds 2 baths1,199 sq. ft.
$530,000Active2 beds 2 baths1,199 sq. ft.840 W Bigler Lane #3019, Midway, UT 84049
MLS# 12503688Listed by: ENGEL & VOLKERS PARK CITY - New
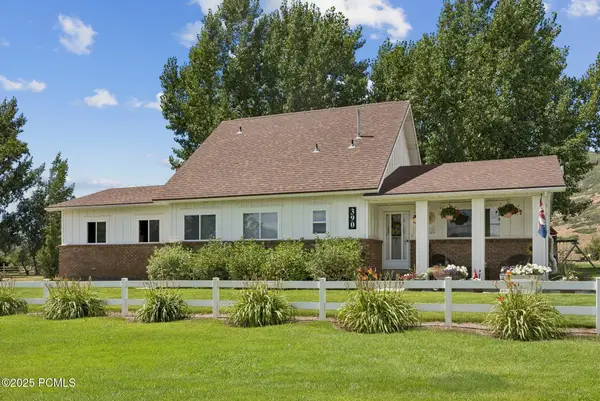 $1,299,999Active3 beds 2 baths1,979 sq. ft.
$1,299,999Active3 beds 2 baths1,979 sq. ft.390 S 250 West, Midway, UT 84049
MLS# 12503683Listed by: DAVIS COLEMAN REALTY 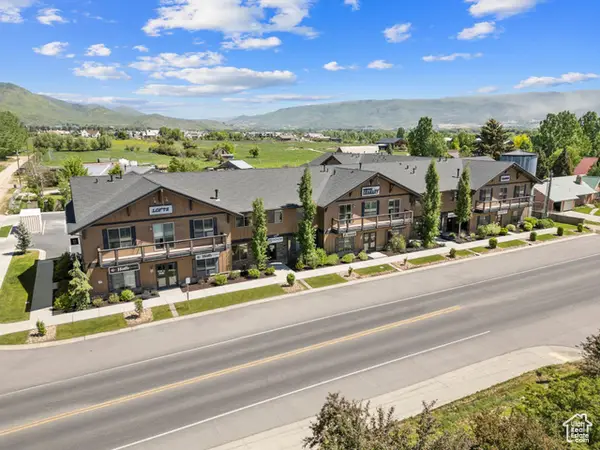 $485,000Pending3 beds 1 baths1,570 sq. ft.
$485,000Pending3 beds 1 baths1,570 sq. ft.695 E Main St #R-207, Midway, UT 84049
MLS# 2104853Listed by: WATTS REAL ESTATE $420,000Pending2 beds 1 baths1,272 sq. ft.
$420,000Pending2 beds 1 baths1,272 sq. ft.695 E Main St #R-208, Midway, UT 84049
MLS# 2104860Listed by: WATTS REAL ESTATE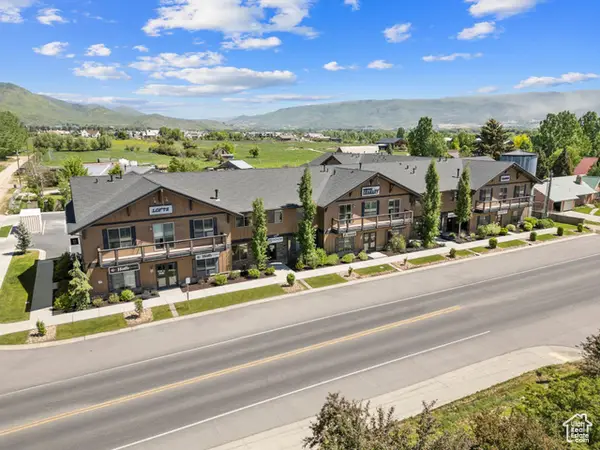 $545,000Pending3 beds 2 baths1,801 sq. ft.
$545,000Pending3 beds 2 baths1,801 sq. ft.695 E Main St #R-209, Midway, UT 84049
MLS# 2104864Listed by: WATTS REAL ESTATE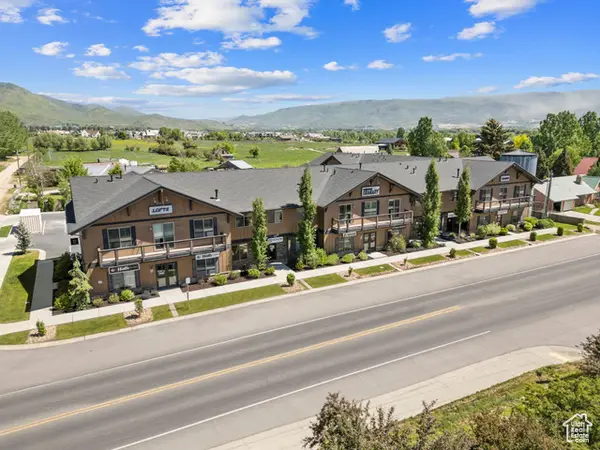 $415,000Pending2 beds 1 baths1,086 sq. ft.
$415,000Pending2 beds 1 baths1,086 sq. ft.695 E Main St #R-205, Midway, UT 84049
MLS# 2104845Listed by: WATTS REAL ESTATE- New
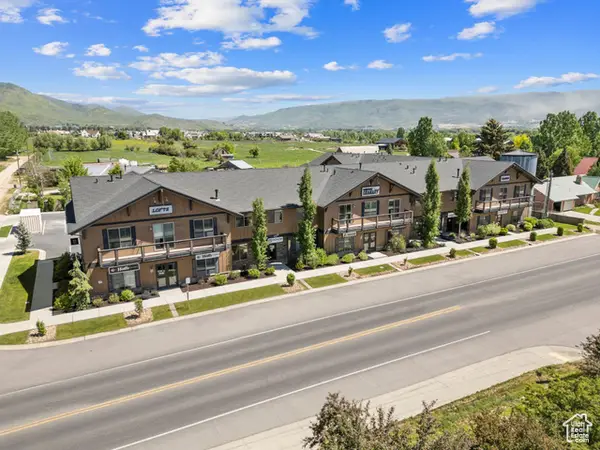 $400,000Active1 beds 1 baths978 sq. ft.
$400,000Active1 beds 1 baths978 sq. ft.695 E Main St #R-204, Midway, UT 84049
MLS# 2104843Listed by: WATTS REAL ESTATE - New
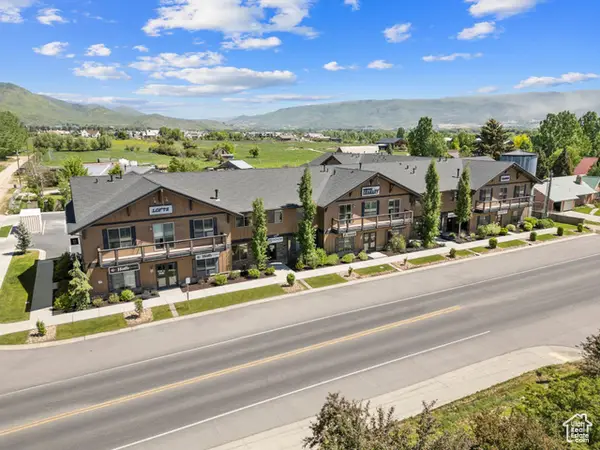 $330,000Active1 beds 1 baths832 sq. ft.
$330,000Active1 beds 1 baths832 sq. ft.695 E Main St #R-201, Midway, UT 84049
MLS# 2104785Listed by: WATTS REAL ESTATE

