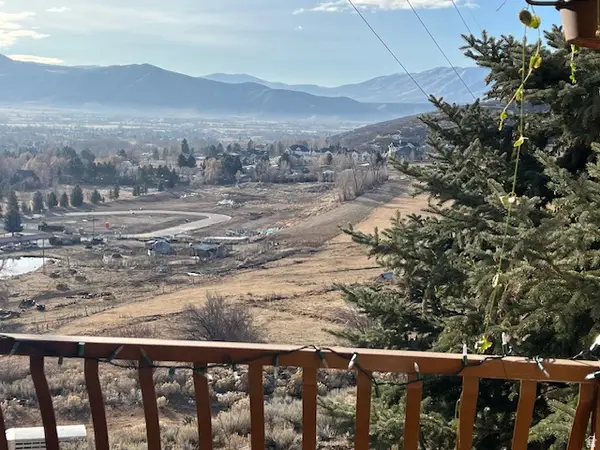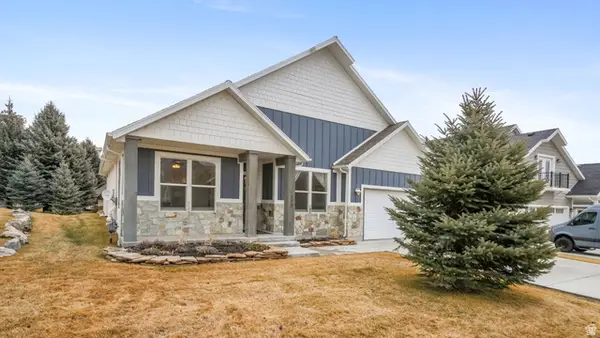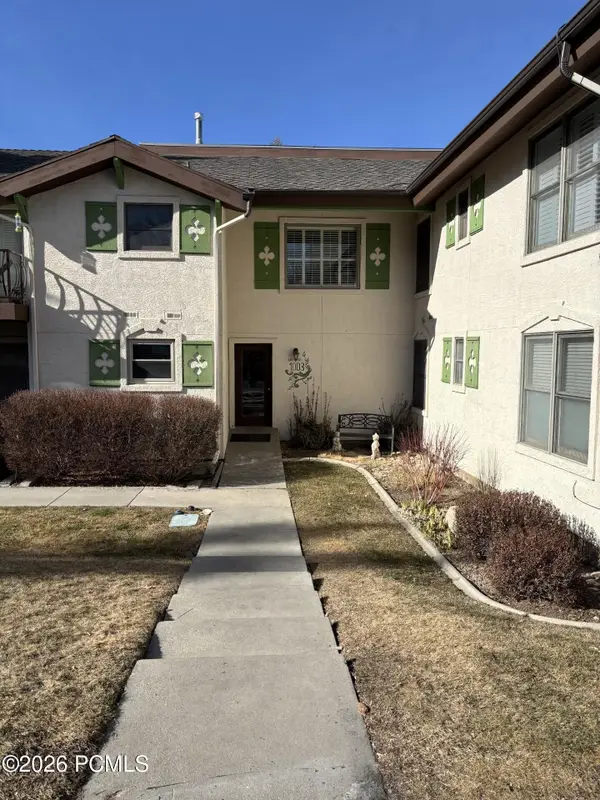1182 N Canyon View Rd #11, Midway, UT 84049
Local realty services provided by:Better Homes and Gardens Real Estate Momentum
1182 N Canyon View Rd #11,Midway, UT 84049
$1,100,000
- 5 Beds
- 4 Baths
- 3,523 sq. ft.
- Single family
- Active
Listed by: carrie nilsson
Office: unity group real estate (wasatch back)
MLS#:2110115
Source:SL
Price summary
- Price:$1,100,000
- Price per sq. ft.:$312.23
- Monthly HOA dues:$197
About this home
Step into comfort and style with this beautiful home in Midway. The main level features two bedrooms, including a master suite, a second full bathroom with a convenient storage closet, a large laundry room, and an open-concept living area anchored by a stunning brick fireplace. The modern kitchen boasts a 5-burner gas range, double wall ovens, quartz countertops, soft-close cabinetry, and a walk-in pantry. Upstairs, you'll find three additional bedrooms-including a second master suite-a fourth bathroom with extra storage, a cozy family room, and ample space for all your needs. Enjoy outdoor living with permanent exterior lighting, balconies at the front and back, a large patio with a hot tub, and a spacious 3-car heated garage. Located just minutes from Park City and various recreational hot spots. This home is a must-see. Owner/Agent.
Contact an agent
Home facts
- Year built:2016
- Listing ID #:2110115
- Added:170 day(s) ago
- Updated:February 25, 2026 at 12:07 PM
Rooms and interior
- Bedrooms:5
- Total bathrooms:4
- Full bathrooms:4
- Living area:3,523 sq. ft.
Heating and cooling
- Cooling:Central Air
- Heating:Gas: Central
Structure and exterior
- Roof:Asphalt
- Year built:2016
- Building area:3,523 sq. ft.
- Lot area:0.09 Acres
Schools
- High school:Wasatch
- Middle school:Rocky Mountain
- Elementary school:Midway
Utilities
- Water:Culinary, Irrigation, Water Connected
- Sewer:Sewer Connected, Sewer: Connected
Finances and disclosures
- Price:$1,100,000
- Price per sq. ft.:$312.23
- Tax amount:$6,000
New listings near 1182 N Canyon View Rd #11
- New
 $2,700,000Active3 beds 3 baths4,542 sq. ft.
$2,700,000Active3 beds 3 baths4,542 sq. ft.715 Sunflower Lane, Midway, UT 84049
MLS# 12600691Listed by: DAVIS COLEMAN REALTY  $447,000Pending2 beds 2 baths1,074 sq. ft.
$447,000Pending2 beds 2 baths1,074 sq. ft.983 W Grindelwald Lane #0-4, Midway, UT 84049
MLS# 12600665Listed by: ALLSTAR REALTY - HEBER $447,000Pending2 beds 2 baths1,074 sq. ft.
$447,000Pending2 beds 2 baths1,074 sq. ft.983 W Grindelwald Ln #O-4, Midway, UT 84049
MLS# 2138667Listed by: ALLSTAR REALTY HEBER LLC- New
 $975,000Active3 beds 3 baths1,905 sq. ft.
$975,000Active3 beds 3 baths1,905 sq. ft.1238 N Canyon View Rd, Midway, UT 84049
MLS# 2137529Listed by: EXP REALTY, LLC (PARK CITY)  $350,000Active2 beds 2 baths1,059 sq. ft.
$350,000Active2 beds 2 baths1,059 sq. ft.840 Bigler Ln #1030, Midway, UT 84049
MLS# 2137255Listed by: CENTURY 21 EVEREST $1,100,000Active1.2 Acres
$1,100,000Active1.2 Acres1160 S Stringtown Rd, Midway, UT 84049
MLS# 2137258Listed by: SUMMIT SOTHEBY'S INTERNATIONAL REALTY- New
 $689,000Active0.85 Acres
$689,000Active0.85 Acres73 E Altamont Dr #34, Midway, UT 84049
MLS# 2136838Listed by: BERKSHIRE HATHAWAY HOMESERVICES UTAH PROPERTIES (SALT LAKE)  $519,000Active3 beds 2 baths1,500 sq. ft.
$519,000Active3 beds 2 baths1,500 sq. ft.1003 Uri Lane #6, Midway, UT 84049
MLS# 12600528Listed by: EQUITY RE (LUXURY GROUP) $1,450,000Active7 beds 4 baths4,449 sq. ft.
$1,450,000Active7 beds 4 baths4,449 sq. ft.1441 N Jerry Gertsch Ln, Midway, UT 84049
MLS# 2136359Listed by: BERKSHIRE HATHAWAY HOMESERVICES UTAH PROPERTIES (SADDLEVIEW) $650,000Active3 beds 3 baths1,900 sq. ft.
$650,000Active3 beds 3 baths1,900 sq. ft.904 W Schneitter Cir, Midway, UT 84049
MLS# 2136320Listed by: IMAGINE REAL ESTATE, LLC

