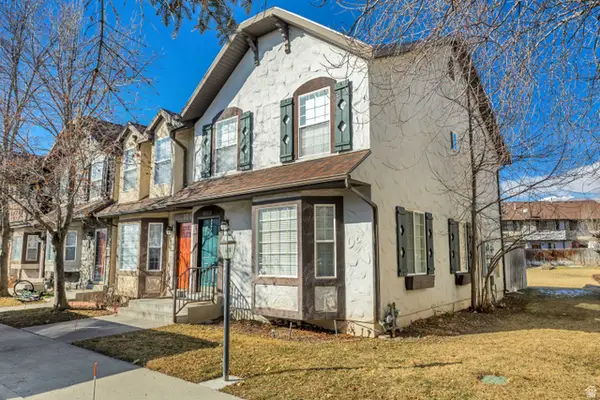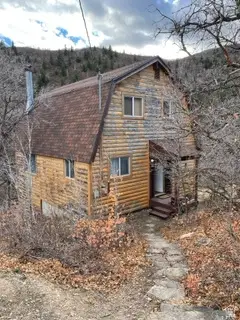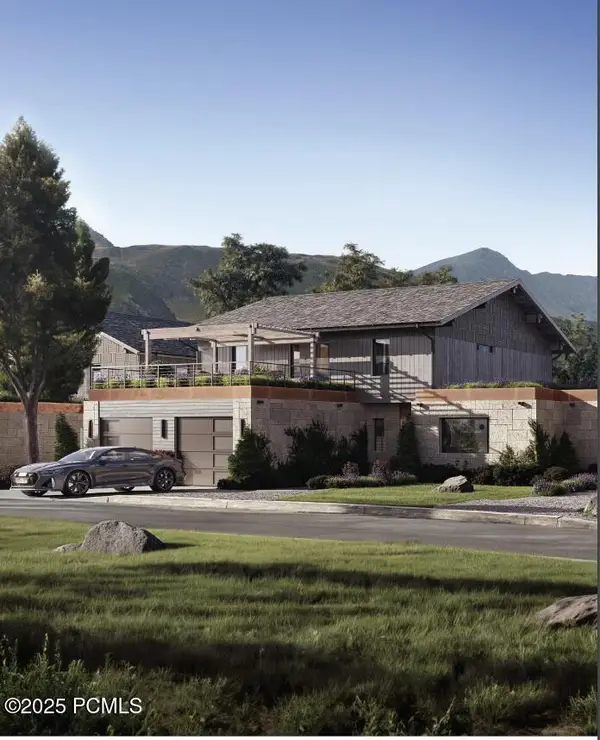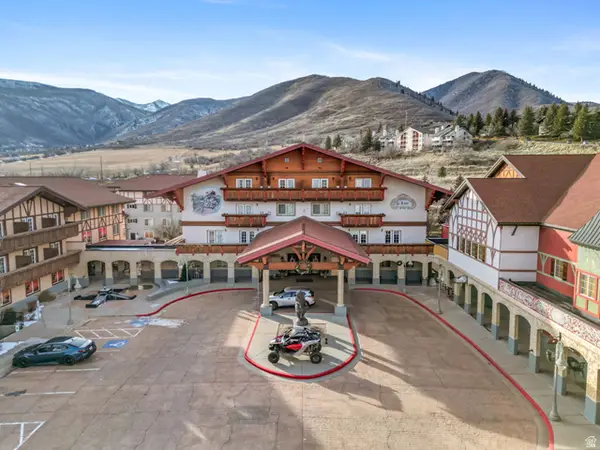1336 N Antibe Lane, Midway, UT 84049
Local realty services provided by:Better Homes and Gardens Real Estate Momentum
1336 N Antibe Lane,Midway, UT 84049
$1,099,000
- 4 Beds
- 3 Baths
- 3,492 sq. ft.
- Single family
- Pending
Listed by: lana harris, derrik carlson
Office: kw park city keller williams real estate
MLS#:12504120
Source:UT_PCBR
Price summary
- Price:$1,099,000
- Price per sq. ft.:$314.72
About this home
Located in the desirable Valais community of Midway, this downhill build is designed to capture both privacy and valley views. From the moment you step inside, the home's vaulted ceilings and open floor plan create a sense of volume and light. The main level is thoughtfully planned for everyday living and entertaining, featuring a spacious kitchen and dining area, a comfortable living room, and seamless access to outdoor spaces. The primary en-suite provides single-level convenience, complemented by an additional bedroom, a well-appointed office, and a three-quarter bath. Downstairs, the walk-out lower level offers nine-foot ceilings and engineered wood flooring, creating a warm and inviting space. Here you'll find two more bedrooms, a full bath, and an oversized family room with a flexible area ideal for a theater, art studio, or second office. An attached three-car garage provides ample room for vehicles and storage, while the Valais community enhances the lifestyle with resort-style amenities including a pool, spa, fitness center, and clubhouse. Just twelve minutes from the energy of the new Deer Valley East Village, this home offers the rare combination of tranquility, luxury, and convenience. Living in Midway means enjoying a lifestyle as rich as the scenery. Tee off at world-class golf courses, explore endless trails for hiking and biking, or spend leisurely afternoons browsing charming boutique shops. Exceptional dining options and vibrant local events add to the small-town charm, all while being just minutes from the excitement of Park City and Deer Valley.
Contact an agent
Home facts
- Year built:2006
- Listing ID #:12504120
- Added:149 day(s) ago
- Updated:December 17, 2025 at 11:37 AM
Rooms and interior
- Bedrooms:4
- Total bathrooms:3
- Full bathrooms:2
- Living area:3,492 sq. ft.
Heating and cooling
- Cooling:Central Air
- Heating:Forced Air, Natural Gas
Structure and exterior
- Roof:Asphalt, Shingle
- Year built:2006
- Building area:3,492 sq. ft.
- Lot area:0.08 Acres
Utilities
- Water:Public
- Sewer:Public Sewer
Finances and disclosures
- Price:$1,099,000
- Price per sq. ft.:$314.72
- Tax amount:$6,891 (2024)
New listings near 1336 N Antibe Lane
- Open Sat, 2:30 to 5pmNew
 $1,450,000Active7 beds 4 baths4,449 sq. ft.
$1,450,000Active7 beds 4 baths4,449 sq. ft.1441 N Jerry Gertsch Ln, Midway, UT 84049
MLS# 2136359Listed by: BERKSHIRE HATHAWAY HOMESERVICES UTAH PROPERTIES (SADDLEVIEW) - New
 $650,000Active3 beds 3 baths1,900 sq. ft.
$650,000Active3 beds 3 baths1,900 sq. ft.904 W Schneitter Cir, Midway, UT 84049
MLS# 2136320Listed by: IMAGINE REAL ESTATE, LLC - New
 $1,465,800Active5 beds 4 baths4,228 sq. ft.
$1,465,800Active5 beds 4 baths4,228 sq. ft.431 N Fairway Dr, Midway, UT 84049
MLS# 2136099Listed by: CHRISTIES INTERNATIONAL REAL ESTATE VUE - New
 $415,000Active2 beds 2 baths1,200 sq. ft.
$415,000Active2 beds 2 baths1,200 sq. ft.939 Schneitter Cir #5, Midway, UT 84049
MLS# 2135059Listed by: KW SOUTH VALLEY KELLER WILLIAMS  $599,000Active0.56 Acres
$599,000Active0.56 Acres335 N Alpenhof Cir #18, Midway, UT 84049
MLS# 2134243Listed by: STONE HAVEN REALTY $449,900Active3 beds 2 baths1,273 sq. ft.
$449,900Active3 beds 2 baths1,273 sq. ft.70 S Geneva Dr W, Midway, UT 84049
MLS# 2134014Listed by: WOODLEY REAL ESTATE $799,000Active3 beds 1 baths1,599 sq. ft.
$799,000Active3 beds 1 baths1,599 sq. ft.1883 W Sage Cir, Midway, UT 84049
MLS# 2134017Listed by: ALLTRUST REALTY, LLC $874,900Pending3 beds 3 baths1,728 sq. ft.
$874,900Pending3 beds 3 baths1,728 sq. ft.1353 N Montreux Drive, Midway, UT 84049
MLS# 12600325Listed by: COLDWELL BANKER REALTY (PARK CITY-NEWPARK) $2,700,000Active4 beds 5 baths2,897 sq. ft.
$2,700,000Active4 beds 5 baths2,897 sq. ft.752 N Wellness Drive #25, Midway, UT 84049
MLS# 12600306Listed by: EQUITY RE (LUXURY GROUP) $189,000Active-- beds 1 baths322 sq. ft.
$189,000Active-- beds 1 baths322 sq. ft.784 W Resort Dr #207, Midway, UT 84049
MLS# 2133238Listed by: FATHOM REALTY (MIDWAY)

