35 W Burgi Ln, Midway, UT 84049
Local realty services provided by:Better Homes and Gardens Real Estate Momentum
Listed by: ashley lindsey
Office: kw utah realtors keller williams
MLS#:2124463
Source:SL
Price summary
- Price:$5,500,000
- Price per sq. ft.:$666.99
About this home
Discover the epitome of luxurious mountain living, just 15 minutes from the new Deer Valley East Village. This custom modern masterpiece seamlessly blends sophistication with natural beauty, making it a perfect sanctuary for those who appreciate the outdoors. As you enter, you are greeted by soaring ceilings, an open-concept layout, and exceptional craftsmanship. The expansive gourmet kitchen stands out with top-of-the-line Wolf convection and steam ovens, a Sub Zero refrigerator/freezer, and elegant maple and walnut cabinetry, accented by a spacious double island and 250+ gallon automated salt water aquarium that invites entertaining . The well-appointed butler's pantry, featuring an additional sink and refrigerator/freezer, ensures seamless hosting. Enjoy effortless indoor-outdoor living as the main living spaces flow onto expansive patios, water features and large yards, ideal for relaxation and dining against the backdrop of picturesque mountain views and a large rock fountain. The primary suite serves as a serene retreat, complete with spa-inspired finishes, a generous walk-in closet, and two balconies with tranquil vistas. A versatile bonus room accessed from the primary suite can be tailored to your needs-be it an additional sleeping area, exercise room, nursery or craft space. With additional bedrooms and flexible spaces throughout, this home accommodates guests and activities, all designed with meticulous attention to detail. Enhanced by features such as Pella windows, solid wood core doors, a whole-home stereo and intercom system, and several home theater systems, every aspect has been thoughtfully considered. The attached barn gym features a full size pickleball court which doubles as a standard half-basketball court, with roller doors for indoor-outdoor entertainment. It is also ready for other various sporting activities, with engineered support for a future climbing wall, plus lively features like disco balls that transform it into a dynamic event space. The almost acre and a half fully landscaped lot features a custom storage shed, fire pit gathering area, and a creatively designed art barn. Beyond your doorstep, enjoy proximity to world-class golf, fly fishing, boating and ski adventures, 3 highly rated public golf courses and Midway's charming shops and restaurants. Whether you're seeking a full-time home or a serene mountain retreat, this distinctive property offers a rare opportunity in one of Utah's most sought-after valleys. Experience the best of mountain living today! **Click on the link for the cinematic tour**
Contact an agent
Home facts
- Year built:2021
- Listing ID #:2124463
- Added:46 day(s) ago
- Updated:January 11, 2026 at 12:00 PM
Rooms and interior
- Bedrooms:4
- Total bathrooms:5
- Full bathrooms:2
- Living area:8,246 sq. ft.
Heating and cooling
- Cooling:Central Air
- Heating:Forced Air, Gas: Central
Structure and exterior
- Roof:Asphalt
- Year built:2021
- Building area:8,246 sq. ft.
- Lot area:1.36 Acres
Schools
- High school:Wasatch
- Middle school:Wasatch
- Elementary school:Midway
Utilities
- Water:Culinary, Water Connected
- Sewer:Sewer Connected, Sewer: Connected, Sewer: Public
Finances and disclosures
- Price:$5,500,000
- Price per sq. ft.:$666.99
- Tax amount:$26,041
New listings near 35 W Burgi Ln
- Open Sun, 11am to 1pmNew
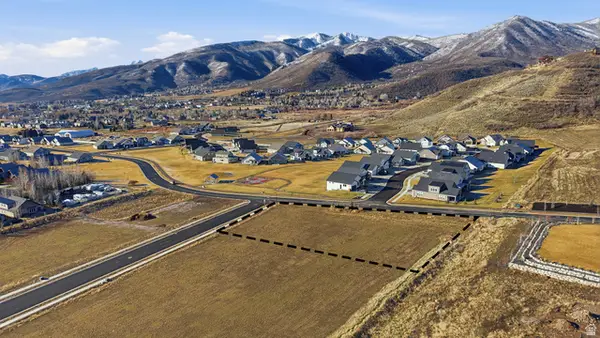 $900,000Active1.04 Acres
$900,000Active1.04 Acres1524 Canyon View Rd #1, Midway, UT 84049
MLS# 2130005Listed by: COLDWELL BANKER REALTY (PARK CITY-NEWPARK) - New
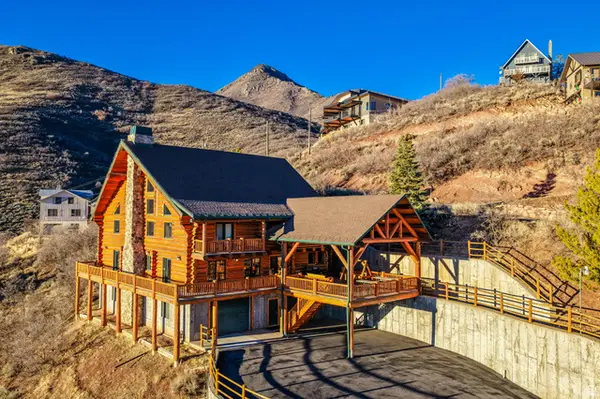 $1,950,000Active6 beds 4 baths5,102 sq. ft.
$1,950,000Active6 beds 4 baths5,102 sq. ft.250 W Big Matterhorn Cir, Midway, UT 84049
MLS# 2129828Listed by: CENTURY 21 EVEREST (CENTERVILLE) - New
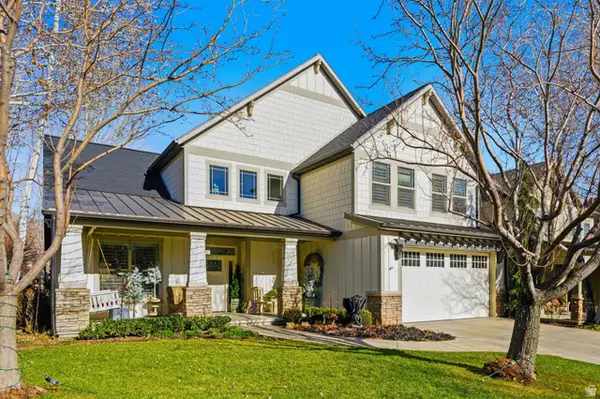 $1,349,000Active4 beds 4 baths2,695 sq. ft.
$1,349,000Active4 beds 4 baths2,695 sq. ft.477 Mission Dr, Midway, UT 84049
MLS# 2129318Listed by: WATTS REAL ESTATE - New
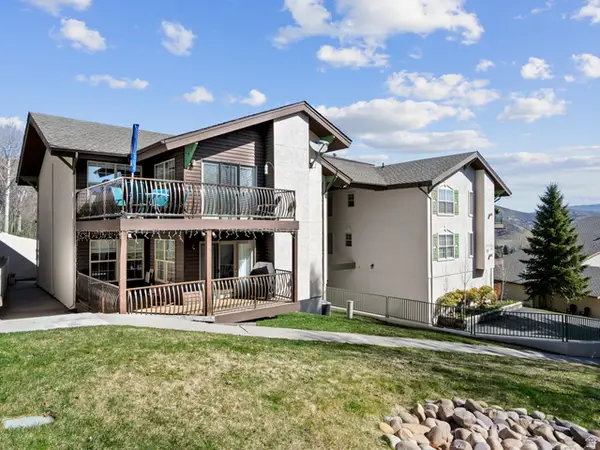 $592,000Active3 beds 2 baths1,900 sq. ft.
$592,000Active3 beds 2 baths1,900 sq. ft.1004 Uri Ln #C-2, Midway, UT 84049
MLS# 2128613Listed by: ASPEN CREEK REALTY 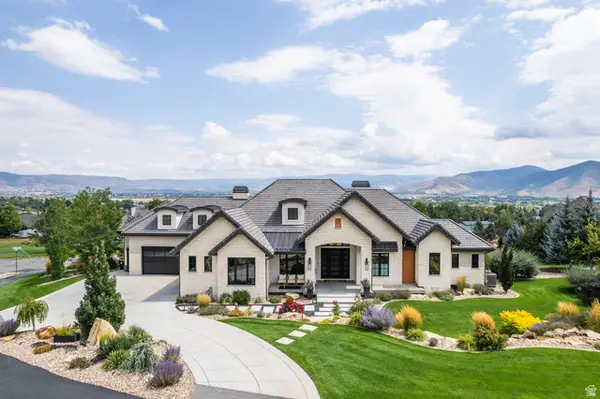 $5,250,000Active4 beds 5 baths8,040 sq. ft.
$5,250,000Active4 beds 5 baths8,040 sq. ft.1025 S Eden Prairie Way, Midway, UT 84049
MLS# 2127773Listed by: REALTY ONE GROUP SIGNATURE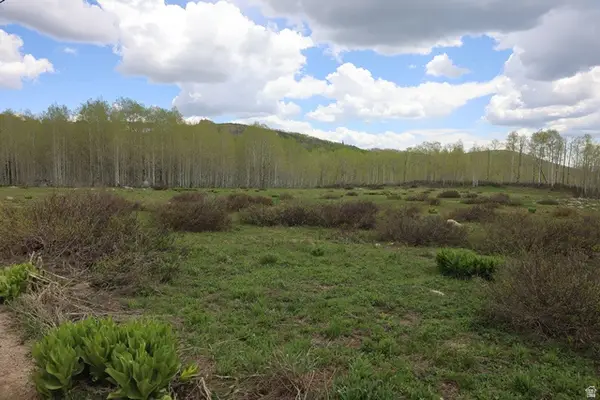 $119,900Active0.46 Acres
$119,900Active0.46 Acres5274 N Larkspur Rd W #41, Midway, UT 84049
MLS# 2127365Listed by: URBAN UTAH HOMES & ESTATES, LLC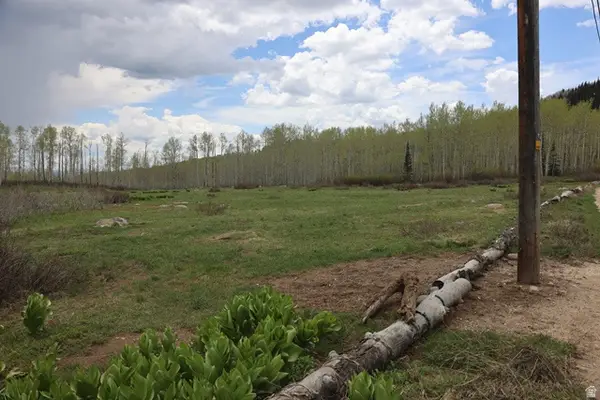 $119,900Active0.46 Acres
$119,900Active0.46 Acres5292 N Larkspur Rd W #42, Midway, UT 84049
MLS# 2127363Listed by: URBAN UTAH HOMES & ESTATES, LLC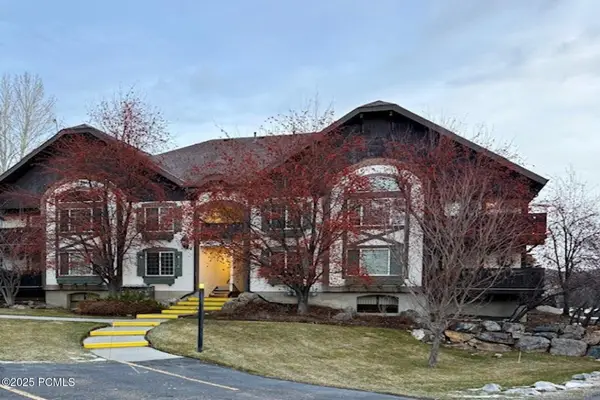 $475,000Pending2 beds 2 baths1,200 sq. ft.
$475,000Pending2 beds 2 baths1,200 sq. ft.793 W 800 West #11, Midway, UT 84049
MLS# 12505188Listed by: BHHS UTAH PROPERTIES - HEBER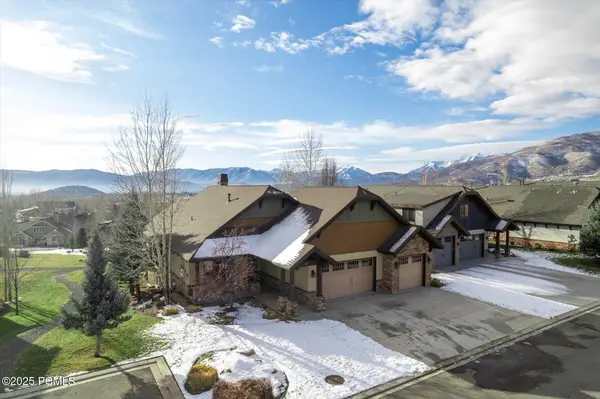 $1,299,500Pending5 beds 4 baths3,451 sq. ft.
$1,299,500Pending5 beds 4 baths3,451 sq. ft.124 E Provence Way, Midway, UT 84049
MLS# 12505145Listed by: ALLSTAR REALTY - HEBER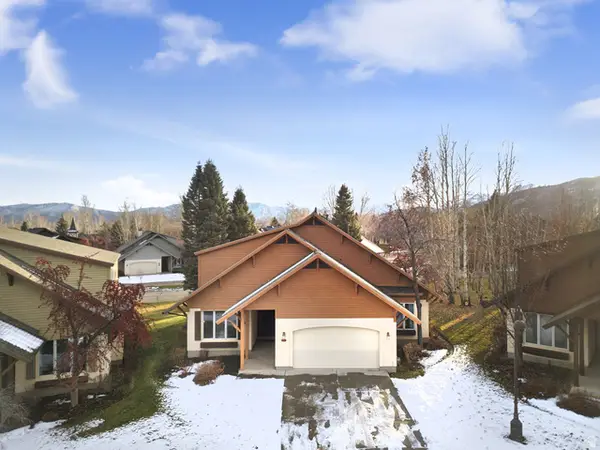 $1,049,000Active3 beds 3 baths2,748 sq. ft.
$1,049,000Active3 beds 3 baths2,748 sq. ft.57 W Oberland Ct, Midway, UT 84049
MLS# 2126626Listed by: KW PARK CITY KELLER WILLIAMS REAL ESTATE
