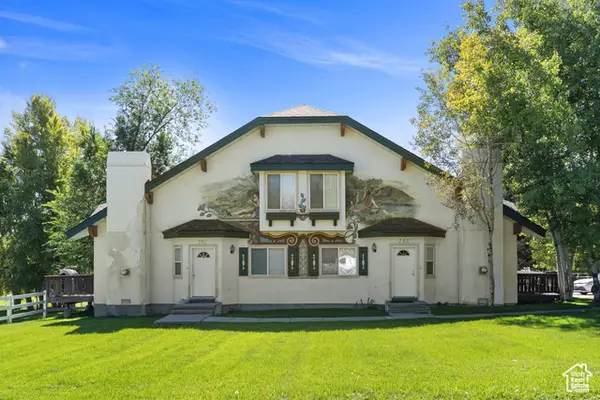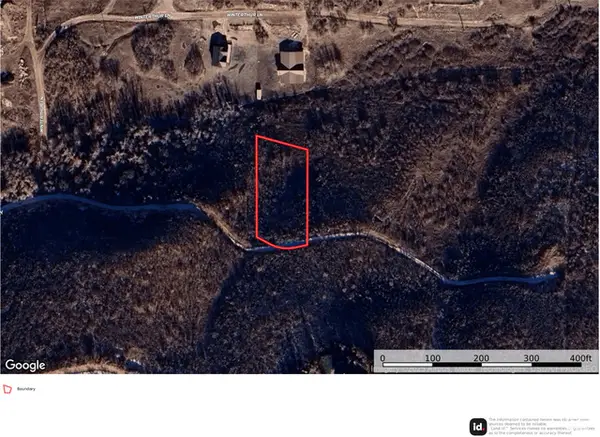587 W Bayhill Dr, Midway, UT 84049
Local realty services provided by:Better Homes and Gardens Real Estate Momentum
587 W Bayhill Dr,Midway, UT 84049
$1,320,000
- 4 Beds
- 3 Baths
- 3,568 sq. ft.
- Single family
- Active
Upcoming open houses
- Sat, Oct 1801:00 pm - 03:00 pm
Listed by:cameron boyd
Office:real broker, llc.
MLS#:2116356
Source:SL
Price summary
- Price:$1,320,000
- Price per sq. ft.:$369.96
- Monthly HOA dues:$350
About this home
Welcome to 587 W Bayhill Dr-a pristine Craftsman style retreat tucked into the scenic beauty of Midway, Utah. This 4-bedroom (use one for an office), 3-bath residence offers over 3,650+/- finished square feet of elegant, effortless luxury. Tall ceilings and rich luxury plank flooring complement the main living space and gourmet kitchen, where stainless steel appliances, double ovens, a large island, and pantry invite effortless entertaining. The main-floor primary suite boasts a generous walk-in closet, separate shower and spa-like soaking tub. Plantation shutters, designer lighting, and a full finished lower level of expanded living space provides a luxurious feel throughout. Step outside to a private patio extending to meticulously manicured greenspace. Yard work? Handled by the HOA (snow removal too!). Walk to Main Street, take a stroll on the adjacent golf course, hit the slopes, or just relax by the community pool. This home shows better than new. The ultimate full-time living or second home retreat. Ask about the furniture option.
Contact an agent
Home facts
- Year built:2016
- Listing ID #:2116356
- Added:3 day(s) ago
- Updated:October 12, 2025 at 11:04 AM
Rooms and interior
- Bedrooms:4
- Total bathrooms:3
- Full bathrooms:3
- Living area:3,568 sq. ft.
Heating and cooling
- Cooling:Central Air
- Heating:Forced Air, Gas: Central
Structure and exterior
- Roof:Asphalt, Metal
- Year built:2016
- Building area:3,568 sq. ft.
- Lot area:0.07 Acres
Schools
- High school:Wasatch
- Middle school:Wasatch
- Elementary school:Midway
Utilities
- Water:Culinary, Secondary, Water Connected
- Sewer:Sewer Connected, Sewer: Connected, Sewer: Public
Finances and disclosures
- Price:$1,320,000
- Price per sq. ft.:$369.96
- Tax amount:$6,041
New listings near 587 W Bayhill Dr
- New
 $450,000Active2 beds 2 baths1,270 sq. ft.
$450,000Active2 beds 2 baths1,270 sq. ft.757 W Bigler Ln #6, Midway, UT 84049
MLS# 2117102Listed by: ALLSTAR REALTY HEBER LLC - New
 $450,000Active2 beds 2 baths1,270 sq. ft.
$450,000Active2 beds 2 baths1,270 sq. ft.757 W Bigler Lane #6, Midway, UT 84049
MLS# 12504469Listed by: ALLSTAR REALTY - HEBER - New
 $1,005,000Active3 beds 3 baths2,250 sq. ft.
$1,005,000Active3 beds 3 baths2,250 sq. ft.590 S Center Street, Midway, UT 84049
MLS# 12504423Listed by: ENGEL & VOLKERS PARK CITY - Open Sat, 1 to 3pmNew
 $1,320,000Active4 beds 3 baths3,568 sq. ft.
$1,320,000Active4 beds 3 baths3,568 sq. ft.587 W Bayhill Drive, Midway, UT 84049
MLS# 12504411Listed by: REAL BROKER, LLC (HEBER CITY) - New
 $3,100,000Active6.62 Acres
$3,100,000Active6.62 Acres12 Highlands At Soldier #11, Midway, UT 84049
MLS# 2116028Listed by: SUMMIT SOTHEBY'S INTERNATIONAL REALTY - New
 $3,100,000Active6.62 Acres
$3,100,000Active6.62 AcresHighlands At Soldier Hollow, Midway, UT 84049
MLS# 12504383Listed by: SUMMIT SOTHEBY'S INTERNATIONAL REALTY (HEBER) - New
 $37,999Active0.5 Acres
$37,999Active0.5 Acres1000 Interlaken Cir, Midway, UT 84049
MLS# 2115777Listed by: PLATLABS, LLC  $550,000Pending0.54 Acres
$550,000Pending0.54 Acres94 Bridlewood Ln #29, Midway, UT 84049
MLS# 2115752Listed by: GOLDEN WEST PROPERTIES LLC- New
 $250,000Active0.57 Acres
$250,000Active0.57 Acres5156 N Pebble Drive, Midway, UT 84049
MLS# 12504346Listed by: WINDERMERE REAL ESTATE
