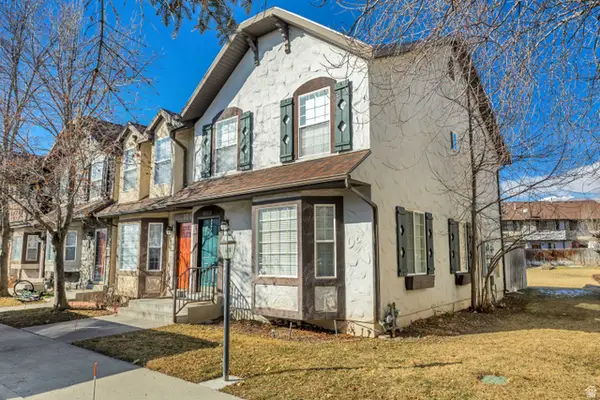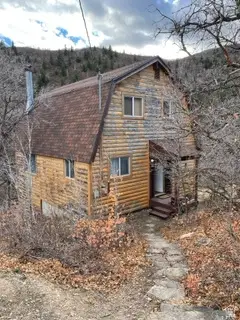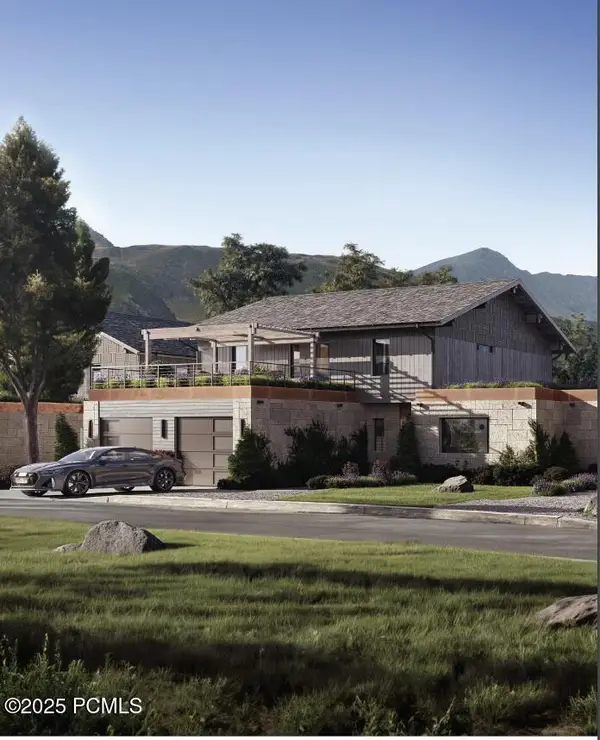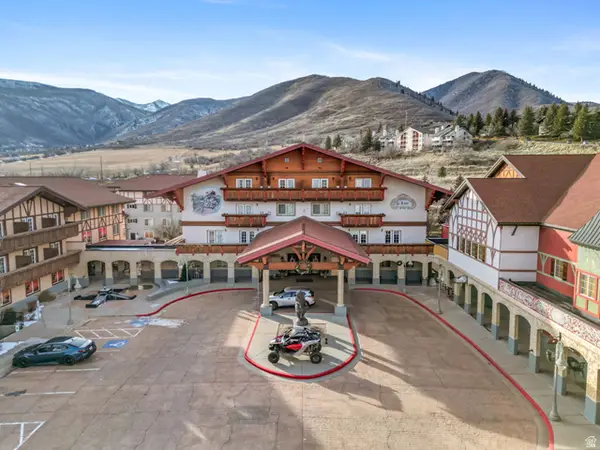872 E Dutch View Ct, Midway, UT 84049
Local realty services provided by:Better Homes and Gardens Real Estate Momentum
872 E Dutch View Ct,Midway, UT 84049
$2,230,000
- 6 Beds
- 5 Baths
- 5,553 sq. ft.
- Single family
- Pending
Listed by: micah olson
Office: exp realty, llc.
MLS#:2110637
Source:SL
Price summary
- Price:$2,230,000
- Price per sq. ft.:$401.58
- Monthly HOA dues:$123.33
About this home
Designed and built by well-known luxury home builder Samson McGinnis as his own residence, this custom-crafted home showcases the artistry and detail he is known for in Park City's most stunning mountain settings. Every detail has been thoughtfully designed, blending timeless architecture with modern comfort in a serene, wooded cul-de-sac setting. Inside, the heart of the home is anchored by a dramatic double-sided natural stone fireplace that warms both the living and dining areas. The peaceful living room rests beneath soaring vaulted ceilings, with expansive panoramic windows that frame views of mature trees and fill the interior with light, while indirect skylights add a soft glow throughout. Custom finishes abound, from board-and-batten detail and iron stair rails to the home's striking architectural lines that carry seamlessly from the interior to the exterior. Your gourmet kitchen is a chef's dream, featuring a Viking refrigerator, and high-end appliances like the oversized commercial six-burner gas range with griddle, commercial hood, double ovens, a built-in ice maker, dishwasher, and a farm-style stainless basin sink, along with a central island for prep and serving. Just off the kitchen, the dining room flows easily for gatherings and opens to a private covered deck, creating an ideal indooroutdoor living space. Main-level living makes life simple with the owner's suite, kitchen, laundry, and a private office all on the main floor. The owner's suite includes a freestanding soaking tub, a modern walk-in shower, dual sinks, a large walk-in closet, and private deck access. Every bedroom in the home features a walk-in closet, providing ample storage and comfort. Downstairs, the daylight walkout basement offers bright, open living with a large creative studio/craft room, a theater with wet bar and fridge, a playful nook under the stairs, and a warm, radiant-heated, stained concrete floor. Thoughtful details include lightwell windows with lush greenery and a walkout to a quiet sunken patio that is surrounded by beautiful plantings creating a tranquil garden escape. Outdoor living is seamless with multiple covered decks and patios, including the sunken patio framed by vibrant plantings that offer a tranquil, private escape, a private covered dining area, a covered deck connecting the living room and owner's suite, and a generous front porch with direct access into the foyer, garage, and office. The yard is a secluded haven with lush mature landscaping, a fenced garden, and the natural beauty of deer and wildlife passing through. Additional highlights include a three-car garage with a tandem bay that provides space for a fourth vehicle or RV storage, along with an EV-ready 220 outlet, abundant storage throughout the home, whole-house in ceiling audio, and a custom shed designed to match the residence-all set on one of the community's most peaceful lots. The Dutch Fields community offers a lifestyle as enriching as the home itself, with a swimming pool, playgrounds, tennis and sports courts, a clubhouse, and quiet walking paths past ponds and seasonal streams. Large open spaces and grass play fields make this a truly unique neighborhood where nature and the friendly community come together. This remarkable luxury home is just 10 minutes from the Jordanelle Gondola and Deer Valley East Village, 20 minutes to Park City, and 40 minutes to Salt Lake City International Airport-making it the perfect blend of seclusion, community, and access. Just beyond your doorstep, enjoy fly fishing in the Provo River, Dutch Hollow hiking and mountain biking trails, and year-round recreation in Wasatch Mountain State Park-including camping, golf, horseback riding, cross-country skiing and snowshoeing, and ATV/snowmobile trails. Schedule your private tour today and experience a home where luxury meets nature.
Contact an agent
Home facts
- Year built:2005
- Listing ID #:2110637
- Added:155 day(s) ago
- Updated:October 15, 2025 at 08:02 AM
Rooms and interior
- Bedrooms:6
- Total bathrooms:5
- Full bathrooms:3
- Half bathrooms:2
- Living area:5,553 sq. ft.
Heating and cooling
- Cooling:Central Air, Natural Ventilation
- Heating:Forced Air, Gas: Central, Radiant Floor
Structure and exterior
- Roof:Asphalt, Metal, Pitched
- Year built:2005
- Building area:5,553 sq. ft.
- Lot area:0.45 Acres
Schools
- High school:Wasatch
- Middle school:Wasatch
- Elementary school:Midway
Utilities
- Water:Culinary, Secondary, Water Connected
- Sewer:Sewer Connected, Sewer: Connected, Sewer: Public
Finances and disclosures
- Price:$2,230,000
- Price per sq. ft.:$401.58
- Tax amount:$9,586
New listings near 872 E Dutch View Ct
- Open Sat, 2:30 to 5pmNew
 $1,450,000Active7 beds 4 baths4,449 sq. ft.
$1,450,000Active7 beds 4 baths4,449 sq. ft.1441 N Jerry Gertsch Ln, Midway, UT 84049
MLS# 2136359Listed by: BERKSHIRE HATHAWAY HOMESERVICES UTAH PROPERTIES (SADDLEVIEW) - New
 $650,000Active3 beds 3 baths1,900 sq. ft.
$650,000Active3 beds 3 baths1,900 sq. ft.904 W Schneitter Cir, Midway, UT 84049
MLS# 2136320Listed by: IMAGINE REAL ESTATE, LLC - New
 $1,465,800Active5 beds 4 baths4,228 sq. ft.
$1,465,800Active5 beds 4 baths4,228 sq. ft.431 N Fairway Dr, Midway, UT 84049
MLS# 2136099Listed by: CHRISTIES INTERNATIONAL REAL ESTATE VUE - New
 $415,000Active2 beds 2 baths1,200 sq. ft.
$415,000Active2 beds 2 baths1,200 sq. ft.939 Schneitter Cir #5, Midway, UT 84049
MLS# 2135059Listed by: KW SOUTH VALLEY KELLER WILLIAMS  $599,000Active0.56 Acres
$599,000Active0.56 Acres335 N Alpenhof Cir #18, Midway, UT 84049
MLS# 2134243Listed by: STONE HAVEN REALTY $449,900Active3 beds 2 baths1,273 sq. ft.
$449,900Active3 beds 2 baths1,273 sq. ft.70 S Geneva Dr W, Midway, UT 84049
MLS# 2134014Listed by: WOODLEY REAL ESTATE $799,000Active3 beds 1 baths1,599 sq. ft.
$799,000Active3 beds 1 baths1,599 sq. ft.1883 W Sage Cir, Midway, UT 84049
MLS# 2134017Listed by: ALLTRUST REALTY, LLC $874,900Pending3 beds 3 baths1,728 sq. ft.
$874,900Pending3 beds 3 baths1,728 sq. ft.1353 N Montreux Drive, Midway, UT 84049
MLS# 12600325Listed by: COLDWELL BANKER REALTY (PARK CITY-NEWPARK) $2,700,000Active4 beds 5 baths2,897 sq. ft.
$2,700,000Active4 beds 5 baths2,897 sq. ft.752 N Wellness Drive #25, Midway, UT 84049
MLS# 12600306Listed by: EQUITY RE (LUXURY GROUP) $189,000Active-- beds 1 baths322 sq. ft.
$189,000Active-- beds 1 baths322 sq. ft.784 W Resort Dr #207, Midway, UT 84049
MLS# 2133238Listed by: FATHOM REALTY (MIDWAY)

