1077 E 4025 S, Millcreek, UT 84124
Local realty services provided by:Better Homes and Gardens Real Estate Momentum
1077 E 4025 S,Millcreek, UT 84124
$535,000
- 3 Beds
- 2 Baths
- 1,750 sq. ft.
- Single family
- Pending
Listed by:
- Sasha Goupee(208) 850 - 7037Better Homes and Gardens Real Estate Momentum
MLS#:2123410
Source:SL
Price summary
- Price:$535,000
- Price per sq. ft.:$305.71
About this home
Welcome home to this charming, updated bungalow in centrally located Millcreek. This home has been lovingly cared for and modernized. Beautiful hardwood floors greet you on the main floor of the home with an open concept living, dining and kitchen. A wood burning fireplace makes the living space cozy and inviting. The kitchen has been updated to include new cabinets, stainless appliances, and quartz countertops. Downstairs you'll find a lovely family room, laundry, bedroom and half bath. Take in beautiful mountain views on this treelined street from the charming front porch. Plus, enjoy a large lot with a fully fenced yard. The detached garage and carport are perfect for keeping snow off your car or using as an entertaining space or extra storage. There's nothing left to do to this home but move in! Don't miss out on this fabulous home in a wonderful neighborhood.
Contact an agent
Home facts
- Year built:1959
- Listing ID #:2123410
- Added:31 day(s) ago
- Updated:December 17, 2025 at 11:37 AM
Rooms and interior
- Bedrooms:3
- Total bathrooms:2
- Full bathrooms:1
- Half bathrooms:1
- Living area:1,750 sq. ft.
Heating and cooling
- Cooling:Central Air
- Heating:Forced Air, Gas: Central
Structure and exterior
- Roof:Asphalt
- Year built:1959
- Building area:1,750 sq. ft.
- Lot area:0.18 Acres
Schools
- High school:Cottonwood
- Middle school:Bonneville
- Elementary school:James E. Moss
Utilities
- Water:Culinary, Water Connected
- Sewer:Sewer Connected, Sewer: Connected, Sewer: Public
Finances and disclosures
- Price:$535,000
- Price per sq. ft.:$305.71
- Tax amount:$3,509
New listings near 1077 E 4025 S
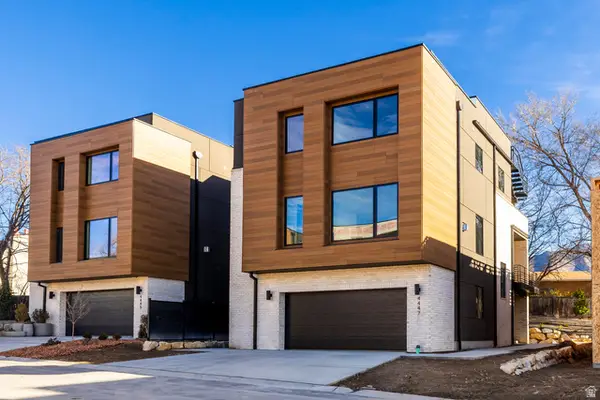 $1,876,832Pending4 beds 4 baths3,069 sq. ft.
$1,876,832Pending4 beds 4 baths3,069 sq. ft.4447 S Holladay Park Ln E, Holladay, UT 84124
MLS# 2127496Listed by: SUMMIT SOTHEBY'S INTERNATIONAL REALTY- New
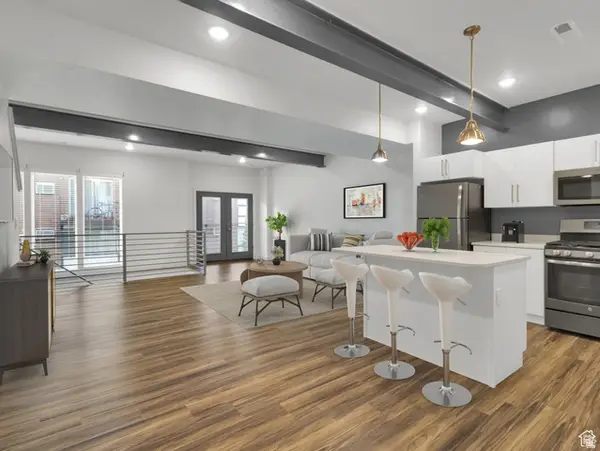 $597,500Active2 beds 3 baths1,552 sq. ft.
$597,500Active2 beds 3 baths1,552 sq. ft.1614 E 3300 S, Millcreek, UT 84106
MLS# 2127458Listed by: AK REALTY GROUP, INC. - Open Sat, 9 to 11amNew
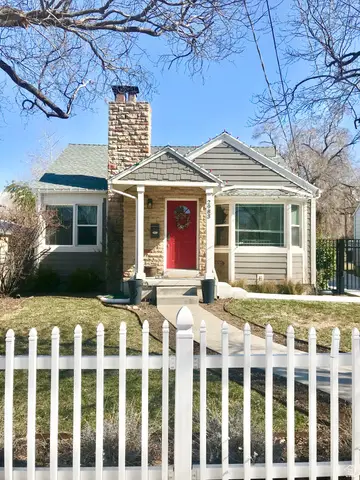 $647,000Active4 beds 2 baths1,844 sq. ft.
$647,000Active4 beds 2 baths1,844 sq. ft.2983 S 2000 E, Salt Lake City, UT 84109
MLS# 2127402Listed by: REALTYPATH LLC (ADVANTAGE) - New
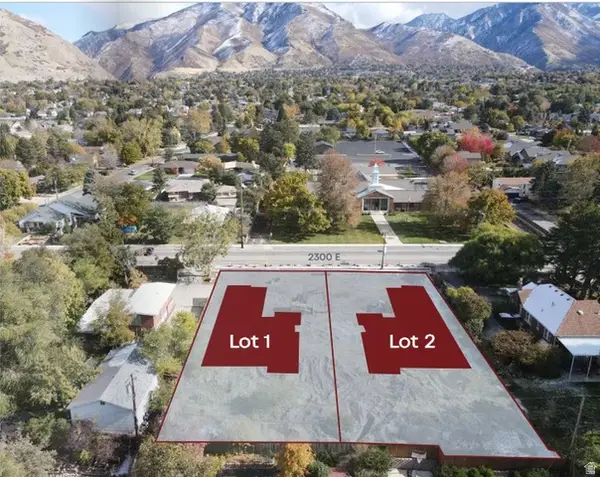 $595,000Active0.26 Acres
$595,000Active0.26 Acres3096 S 2300 E #2, Millcreek, UT 84109
MLS# 2127355Listed by: BERKSHIRE HATHAWAY HOMESERVICES UTAH PROPERTIES (SALT LAKE) - New
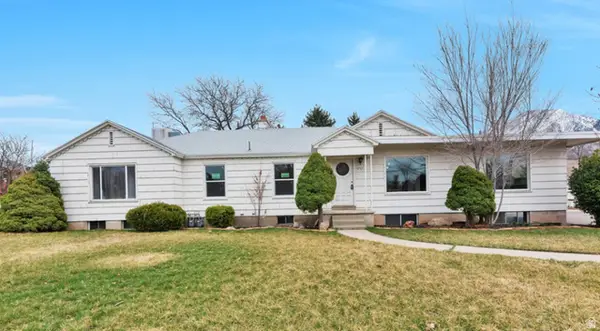 $879,900Active9 beds 4 baths4,530 sq. ft.
$879,900Active9 beds 4 baths4,530 sq. ft.3757 S 2300 E, Millcreek, UT 84109
MLS# 2127255Listed by: IDI REAL ESTATE - New
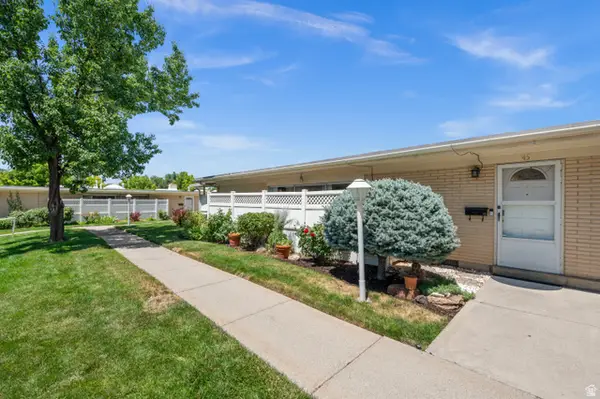 $323,000Active2 beds 2 baths1,288 sq. ft.
$323,000Active2 beds 2 baths1,288 sq. ft.3674 S 860 E #45, Millcreek, UT 84106
MLS# 2127090Listed by: UTAH KEY REAL ESTATE, LLC - New
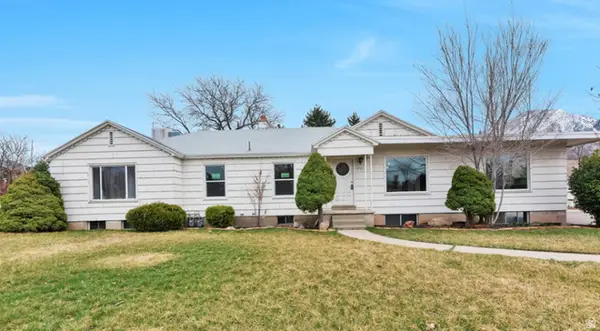 $879,900Active9 beds 4 baths4,530 sq. ft.
$879,900Active9 beds 4 baths4,530 sq. ft.3757 S 2300 E, Millcreek, UT 84109
MLS# 2127056Listed by: IDI REAL ESTATE - New
 $329,000Active2 beds 2 baths1,080 sq. ft.
$329,000Active2 beds 2 baths1,080 sq. ft.3924 S 805 St E #B, Salt Lake City, UT 84107
MLS# 2119702Listed by: ASTRO REAL ESTATE - New
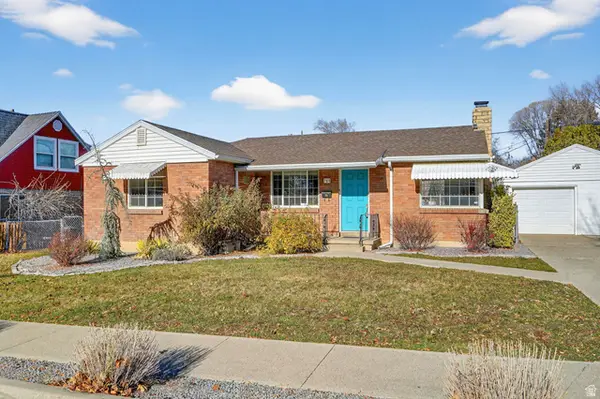 $440,000Active2 beds 2 baths891 sq. ft.
$440,000Active2 beds 2 baths891 sq. ft.769 E Barrows Ave, Salt Lake City, UT 84106
MLS# 2126907Listed by: COMFORT REALTY, LLC - New
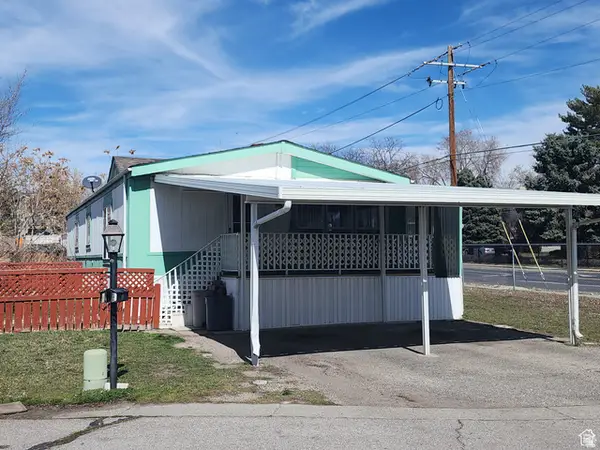 $55,000Active3 beds 2 baths1,380 sq. ft.
$55,000Active3 beds 2 baths1,380 sq. ft.289 E Parkhill Way, Millcreek, UT 84107
MLS# 2126814Listed by: REALTYPATH LLC (SOUTH VALLEY)
