1210 E Bonner Way S, Millcreek, UT 84117
Local realty services provided by:Better Homes and Gardens Real Estate Momentum
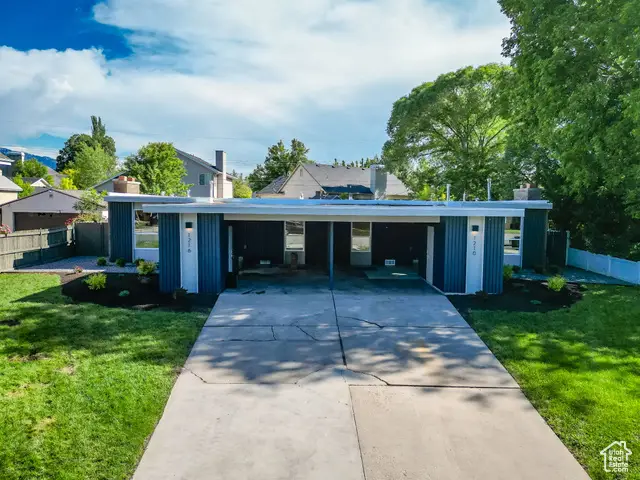
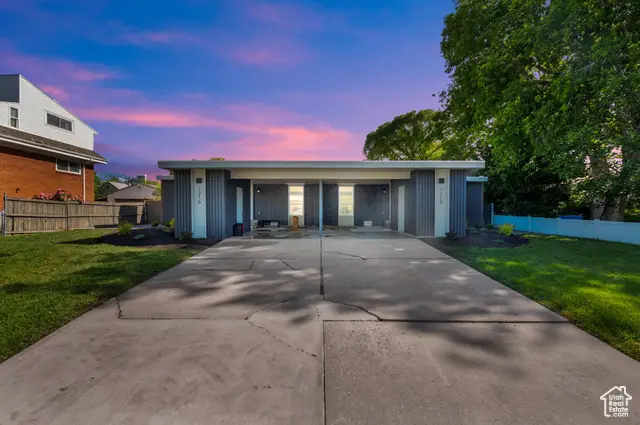
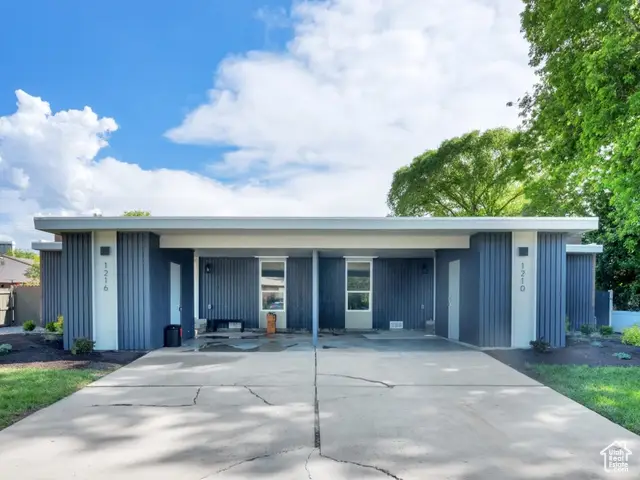
1210 E Bonner Way S,Millcreek, UT 84117
$849,900
- 4 Beds
- 2 Baths
- 2,024 sq. ft.
- Multi-family
- Pending
Listed by:christian bitton
Office:equity real estate (advantage)
MLS#:2087910
Source:SL
Price summary
- Price:$849,900
- Price per sq. ft.:$419.91
About this home
Discover this beautifully remodeled Duplex in the Southeast corner of Millcreek, bordering Holladay. Featuring spacious 2-bedroom, 1-bath units. Each unit includes laundry hookups, air conditioning, covered parking, and storage sheds. The stunning new kitchens boast soft-close cabinets, stainless steel appliances, under-cabinet lighting, and quartz countertops. The bathrooms are adorned with custom tile work and quartz waterfall counters. Enjoy new commercial LVP flooring throughout, three-panel doors, low-e windows, new drywall, case & base, recessed lighting with dimmers, and fresh paint inside and out. This property is ideal for an owner-occupant, perfect for family members or partners to each occupy one side, or as a high-quality rental property in a fantastic part of town. This remodel was done right! Must see to appreciate! Square footage figures are provided as a courtesy estimate only and were obtained from attached building sketch. Buyer is advised to obtain an independent measurement. Owner Agent.
Contact an agent
Home facts
- Year built:1970
- Listing Id #:2087910
- Added:78 day(s) ago
- Updated:July 18, 2025 at 10:55 PM
Rooms and interior
- Bedrooms:4
- Total bathrooms:2
- Living area:2,024 sq. ft.
Heating and cooling
- Heating:Gas: Central
Structure and exterior
- Roof:Membrane, Rubber
- Year built:1970
- Building area:2,024 sq. ft.
- Lot area:0.23 Acres
Schools
- High school:Cottonwood
- Middle school:Bonneville
- Elementary school:Woodstock
Utilities
- Water:Culinary, Water Connected
- Sewer:Sewer: Public
Finances and disclosures
- Price:$849,900
- Price per sq. ft.:$419.91
- Tax amount:$2,854
New listings near 1210 E Bonner Way S
- New
 $659,900Active4 beds 2 baths1,699 sq. ft.
$659,900Active4 beds 2 baths1,699 sq. ft.3935 S Luetta Dr, Salt Lake City, UT 84124
MLS# 2105223Listed by: EQUITY REAL ESTATE (ADVANTAGE) - New
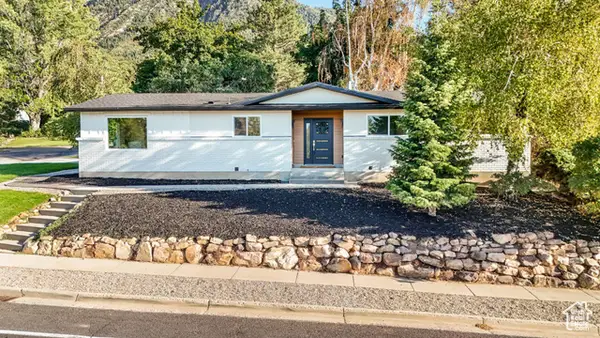 $1,499,999Active5 beds 4 baths3,592 sq. ft.
$1,499,999Active5 beds 4 baths3,592 sq. ft.3662 E Oakview Dr, Millcreek, UT 84124
MLS# 2105229Listed by: KW SOUTH VALLEY KELLER WILLIAMS - Open Sat, 11am to 1pmNew
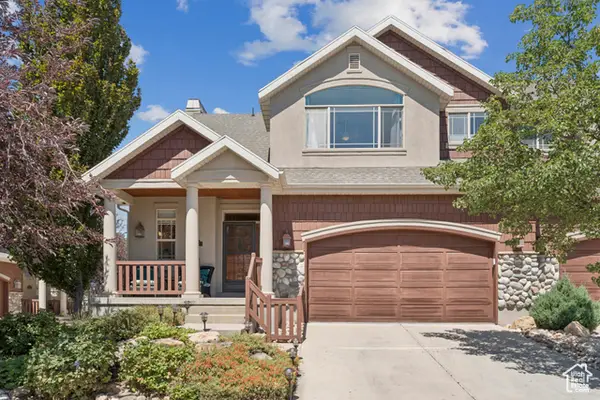 $648,000Active3 beds 4 baths3,227 sq. ft.
$648,000Active3 beds 4 baths3,227 sq. ft.1331 E Sonoma Ct S, Salt Lake City, UT 84106
MLS# 2105142Listed by: KW SALT LAKE CITY KELLER WILLIAMS REAL ESTATE - Open Sat, 10am to 1pmNew
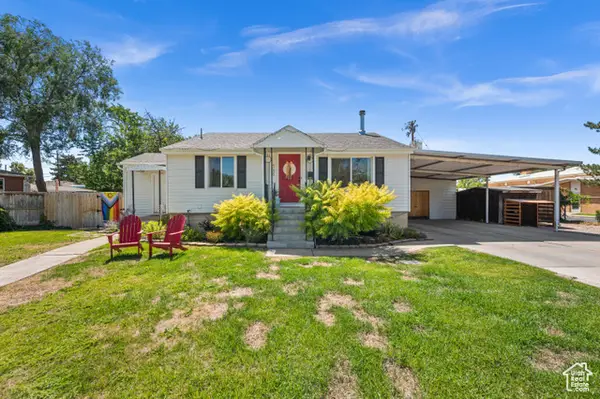 $649,900Active4 beds 2 baths2,064 sq. ft.
$649,900Active4 beds 2 baths2,064 sq. ft.4238 S Jeannine Dr, Millcreek, UT 84107
MLS# 2105103Listed by: WINDERMERE REAL ESTATE - Open Sat, 11am to 3pmNew
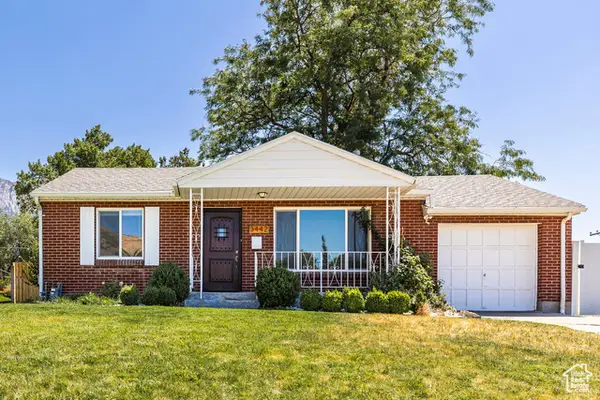 $625,000Active4 beds 2 baths1,612 sq. ft.
$625,000Active4 beds 2 baths1,612 sq. ft.3442 E Del Verde Ave S, Salt Lake City, UT 84109
MLS# 2105065Listed by: SUMMIT SOTHEBY'S INTERNATIONAL REALTY  $545,000Active3 beds 1 baths1,300 sq. ft.
$545,000Active3 beds 1 baths1,300 sq. ft.786 E Lake Cir, Salt Lake City, UT 84106
MLS# 2099061Listed by: WINDERMERE REAL ESTATE- New
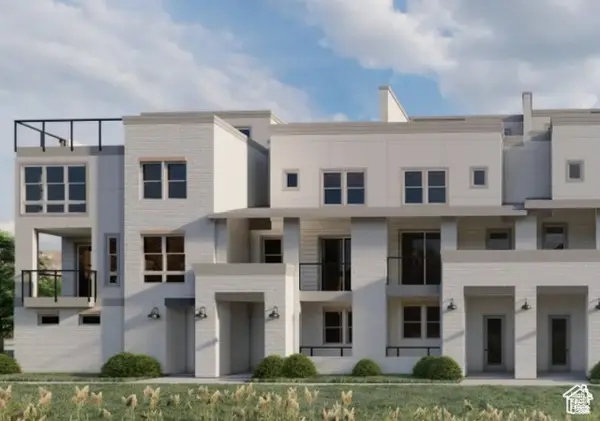 $769,000Active2 beds 3 baths1,515 sq. ft.
$769,000Active2 beds 3 baths1,515 sq. ft.2174 E Rising Wolf Lane Ln #17, Holladay, UT 84117
MLS# 2105036Listed by: HENRY WALKER REAL ESTATE, LLC - New
 $1,700,000Active5 beds 4 baths5,394 sq. ft.
$1,700,000Active5 beds 4 baths5,394 sq. ft.1772 E Countryside Dr, Millcreek, UT 84106
MLS# 2105020Listed by: 1ST CLASS REAL ESTATE-RENAISSANCE - New
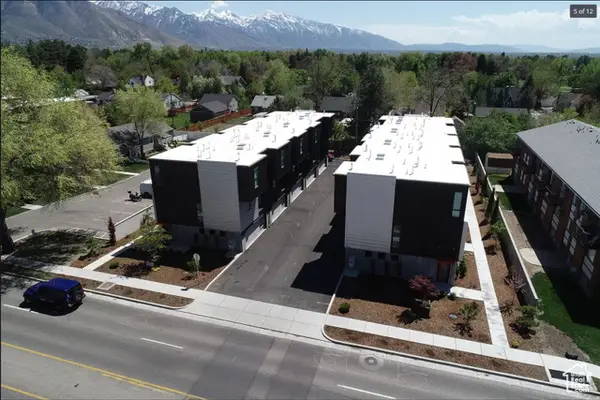 $595,000Active2 beds 3 baths1,552 sq. ft.
$595,000Active2 beds 3 baths1,552 sq. ft.1614 E 3300 S, Millcreek, UT 84106
MLS# 2104894Listed by: AK REALTY GROUP, INC. - Open Sat, 12 to 2pmNew
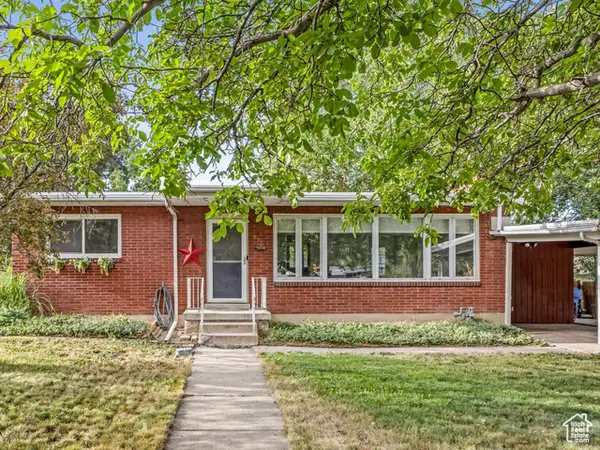 $625,000Active4 beds 2 baths1,727 sq. ft.
$625,000Active4 beds 2 baths1,727 sq. ft.770 Lake Cir S, Millcreek, UT 84106
MLS# 2104788Listed by: UNITY GROUP REAL ESTATE (WASATCH BACK)
