1416 E Farm Meadow Ln, Millcreek, UT 84117
Local realty services provided by:Better Homes and Gardens Real Estate Momentum
1416 E Farm Meadow Ln,Millcreek, UT 84117
$965,000
- 6 Beds
- 4 Baths
- 4,726 sq. ft.
- Single family
- Pending
Listed by: ab moreno, jeremy martin
Office: omada real estate
MLS#:2118742
Source:SL
Price summary
- Price:$965,000
- Price per sq. ft.:$204.19
- Monthly HOA dues:$12.5
About this home
Classic Two-Story Home in Highly Desired Quail Meadows This classic two-story home is nestled in the highly desired Quail Meadows neighborhood. Built in 1991, it is surrounded by beautiful, mature trees that provide both privacy and natural seasonal insulation. The home offers 4,726 sq. ft. of total living space, including a complete finished basement of approximately 1,631 sq. ft.-ideal for a home theatre, gym, or guest quarters. Inside, the kitchen connects to both a breakfast nook and a separate formal dining area, creating a warm, open flow for family gatherings and entertaining. The home features six bedrooms and four bathrooms, with gas fireplaces in both the 1 st -floor and basement family rooms. A three-car garage and spacious driveway provide ample parking and storage. The master suite includes a luxurious spa-designed bathroom with a soaking tub, dual vanities, and a walk-in closet. The private backyard features a spacious deck that serves as a sanctuary for quiet mornings and/or intimate gatherings. Located in Salt Lake County's school district, this home is near Hill View Elementary, Bonneville Middle School, and Cottonwood High School, within the Granite School District. Its location combines an ideal location for easy access to the greater Salt Lake metropolitan area. This home truly represents family-friendly comfort, practical design, and timeless livability in one of the most sought-after neighborhoods. (Optional Scandinavian furnishings, paintings, a piano are available.)
Contact an agent
Home facts
- Year built:1991
- Listing ID #:2118742
- Added:113 day(s) ago
- Updated:December 21, 2025 at 01:51 AM
Rooms and interior
- Bedrooms:6
- Total bathrooms:4
- Full bathrooms:2
- Half bathrooms:1
- Living area:4,726 sq. ft.
Heating and cooling
- Cooling:Central Air
- Heating:Forced Air, Gas: Central, Radiant Floor
Structure and exterior
- Roof:Asphalt
- Year built:1991
- Building area:4,726 sq. ft.
- Lot area:0.18 Acres
Schools
- High school:Cottonwood
- Middle school:Bonneville
- Elementary school:Hill View
Utilities
- Water:Culinary, Water Connected
- Sewer:Sewer Connected, Sewer: Connected
Finances and disclosures
- Price:$965,000
- Price per sq. ft.:$204.19
- Tax amount:$5,090
New listings near 1416 E Farm Meadow Ln
- New
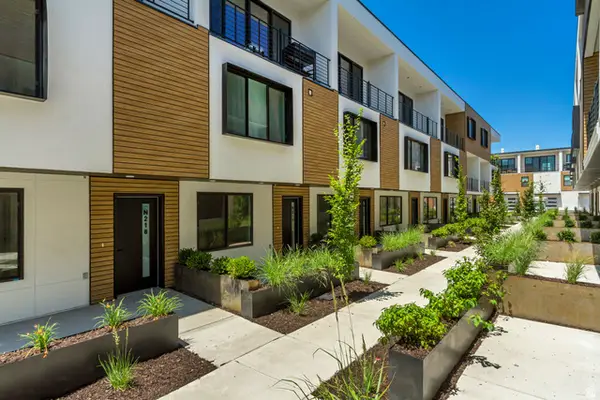 $549,900Active3 beds 4 baths1,662 sq. ft.
$549,900Active3 beds 4 baths1,662 sq. ft.4186 S Main St #M315, Millcreek, UT 84107
MLS# 2136570Listed by: LATITUDE 40 PROPERTIES, LLC - Open Fri, 4 to 6pmNew
 $550,000Active3 beds 2 baths1,604 sq. ft.
$550,000Active3 beds 2 baths1,604 sq. ft.1245 E Ridgedale Ln S, Salt Lake City, UT 84106
MLS# 2136505Listed by: KW UTAH REALTORS KELLER WILLIAMS (BRICKYARD) - New
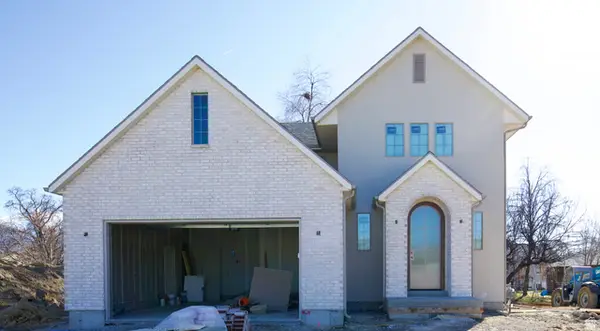 $1,599,900Active5 beds 5 baths3,450 sq. ft.
$1,599,900Active5 beds 5 baths3,450 sq. ft.848 E 4170 S, Millcreek, UT 84107
MLS# 2136224Listed by: CANYON COLLECTIVE REAL ESTATE - New
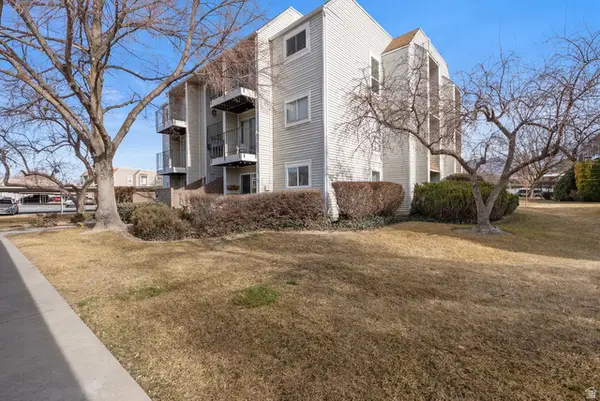 $217,000Active1 beds 1 baths680 sq. ft.
$217,000Active1 beds 1 baths680 sq. ft.4651 S Quail Vista Ln #C, Salt Lake City, UT 84117
MLS# 2136184Listed by: COLDWELL BANKER REALTY (HEBER) - New
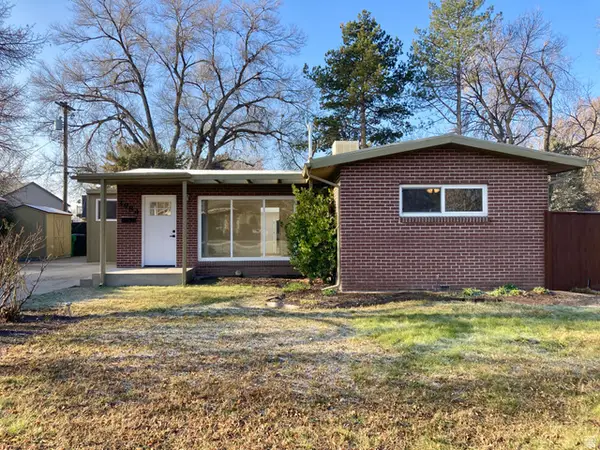 $659,900Active3 beds 2 baths1,578 sq. ft.
$659,900Active3 beds 2 baths1,578 sq. ft.3984 S Luetta Dr, Millcreek, UT 84124
MLS# 2136135Listed by: EQUITY REAL ESTATE (SOLID) - New
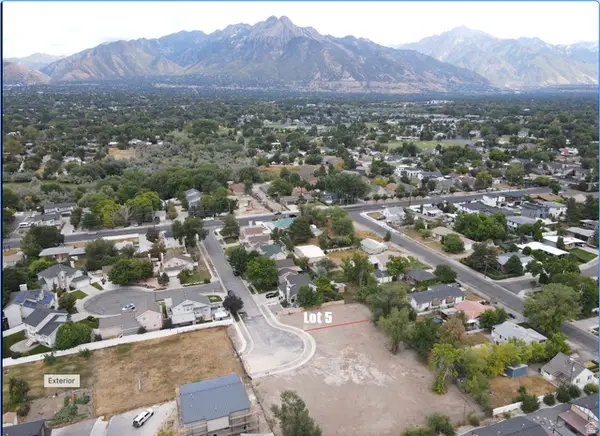 $350,000Active0.12 Acres
$350,000Active0.12 Acres848 E 4170 S #5, Millcreek, UT 84107
MLS# 2136086Listed by: CANYON COLLECTIVE REAL ESTATE - New
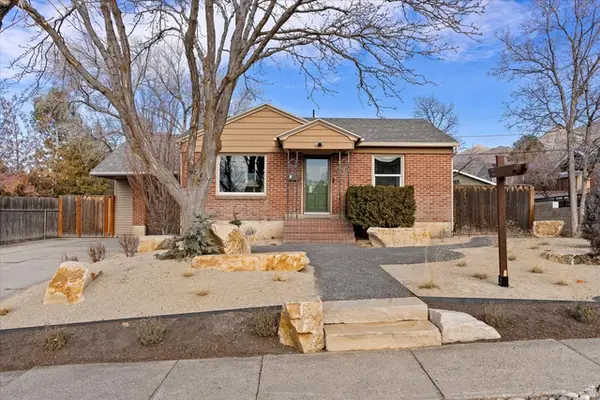 $675,000Active3 beds 2 baths2,046 sq. ft.
$675,000Active3 beds 2 baths2,046 sq. ft.2841 E Louise Ave, Millcreek, UT 84109
MLS# 2136098Listed by: NICHE HOMES - Open Sat, 11am to 2pm
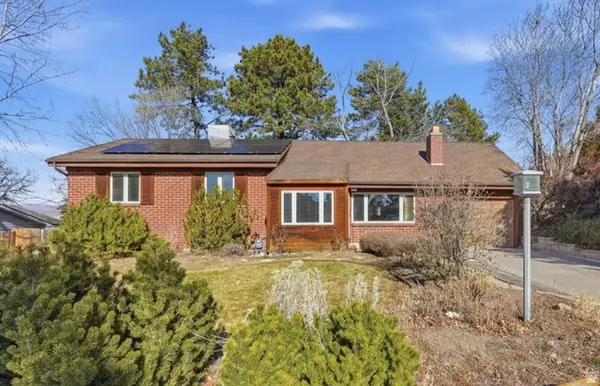 $740,000Pending3 beds 2 baths2,315 sq. ft.
$740,000Pending3 beds 2 baths2,315 sq. ft.3471 E Olympus Dr, Millcreek, UT 84124
MLS# 2135847Listed by: KW SOUTH VALLEY KELLER WILLIAMS - New
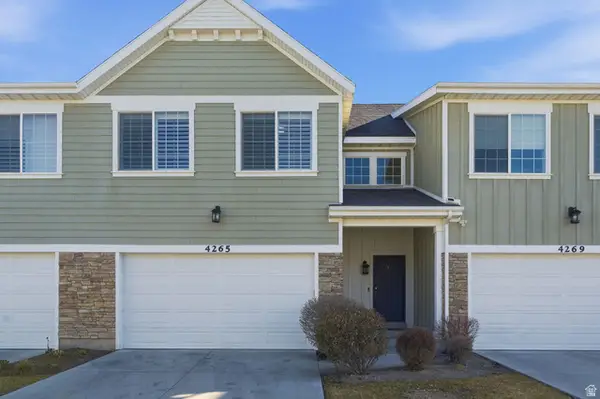 $559,900Active3 beds 3 baths2,072 sq. ft.
$559,900Active3 beds 3 baths2,072 sq. ft.4265 S Haven Park Way, Holladay, UT 84124
MLS# 2135328Listed by: KW UTAH REALTORS KELLER WILLIAMS (BRICKYARD) - New
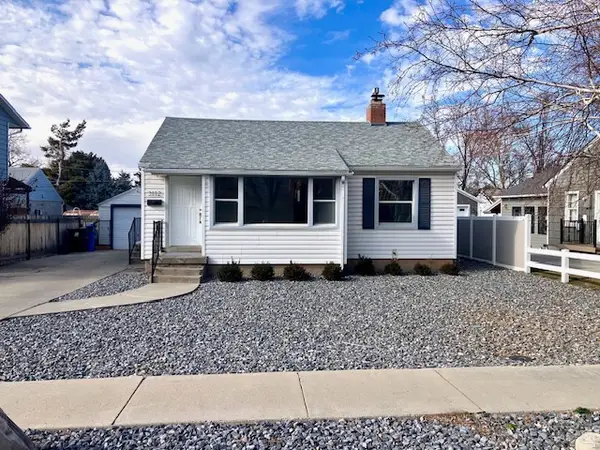 $645,000Active4 beds 2 baths1,546 sq. ft.
$645,000Active4 beds 2 baths1,546 sq. ft.3112 S Kenwood St, Millcreek, UT 84106
MLS# 2135817Listed by: HOMEVIEW PROPERTIES INC

