1445 E 4230 S, Millcreek, UT 84124
Local realty services provided by:Better Homes and Gardens Real Estate Momentum
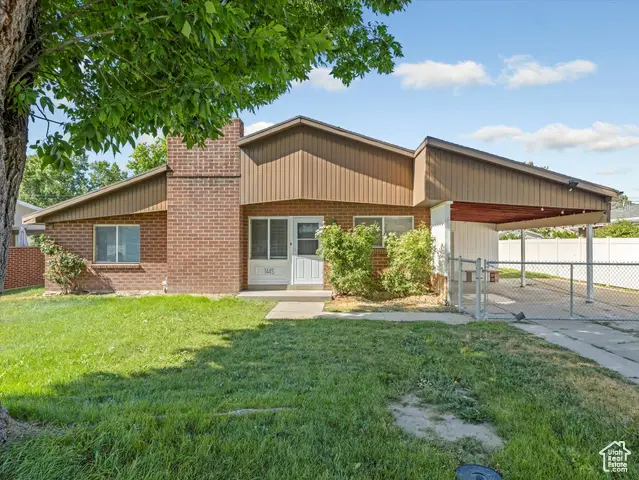
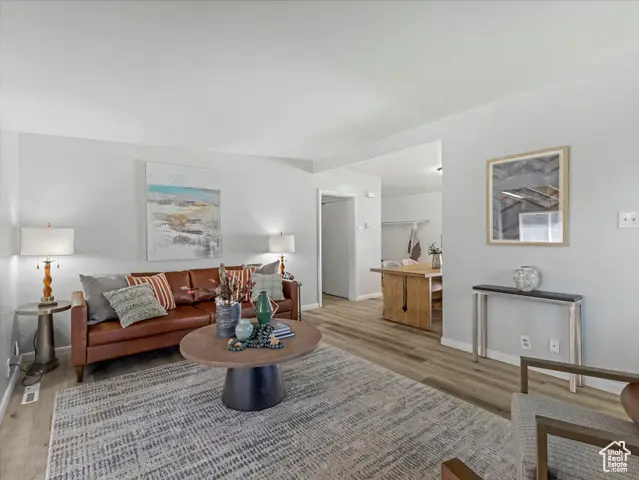
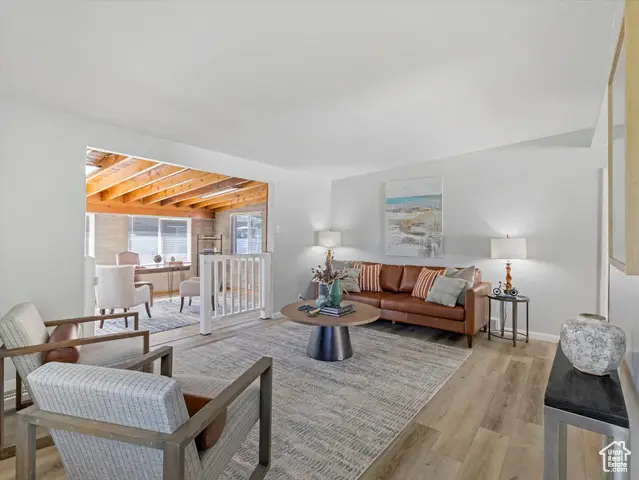
1445 E 4230 S,Millcreek, UT 84124
$629,000
- 4 Beds
- 2 Baths
- 1,708 sq. ft.
- Single family
- Active
Listed by:lori h. anderson
Office:windermere real estate
MLS#:2103891
Source:SL
Price summary
- Price:$629,000
- Price per sq. ft.:$368.27
About this home
Enjoy single level living in this charming red brick rambler, perfectly situated in the heart of Millcreek where residents enjoy the new Millcreek Common plaza, where they can experience lively events, local vendors, entertainment, a skate loop, and a climbing wall. Located within walking distance to St. Mark's Hospital, and just minutes from shopping, top-rated schools, and freeway access. This home is move-in ready and offers single-level living with 4 spacious bedrooms and 1.75 bathrooms, ideal for families, professionals, or anyone looking to enjoy a comfortable and convenient lifestyle. Step inside to a bright, open living room featuring LVP flooring, a cozy brick fireplace, and plenty of natural light. Just off the living room, the sunroom with wood-beamed ceilings offers a versatile space perfect for a home office, reading nook, or creative retreat. The kitchen features stainless steel appliances, a gas range, and easy access to both the dining area, complete with a built-in china cabinet, and the nearby laundry space. Down the hall, you'll find four freshly painted bedrooms with original hardwood floors, offering warmth and character, along with two well-appointed bathrooms. Enjoy the outdoors in the spacious, fully fenced backyard, complete with a new fully automatic sprinkler system and endless possibilities for gardening, entertaining, or play. Additional features include two sheds (one attached, one detached) for extra storage and ample parking, both covered and uncovered. Don't miss the opportunity to own this delightful home in one of Millcreek's most sought-after neighborhoods!
Contact an agent
Home facts
- Year built:1954
- Listing Id #:2103891
- Added:6 day(s) ago
- Updated:August 15, 2025 at 03:53 PM
Rooms and interior
- Bedrooms:4
- Total bathrooms:2
- Full bathrooms:1
- Living area:1,708 sq. ft.
Heating and cooling
- Cooling:Central Air
- Heating:Electric, Forced Air
Structure and exterior
- Roof:Asphalt
- Year built:1954
- Building area:1,708 sq. ft.
- Lot area:0.2 Acres
Schools
- High school:Olympus
- Middle school:Olympus
- Elementary school:Crestview
Utilities
- Water:Culinary, Water Connected
- Sewer:Sewer Connected, Sewer: Connected, Sewer: Public
Finances and disclosures
- Price:$629,000
- Price per sq. ft.:$368.27
- Tax amount:$3,224
New listings near 1445 E 4230 S
- New
 $695,000Active3 beds 2 baths1,884 sq. ft.
$695,000Active3 beds 2 baths1,884 sq. ft.2231 E 3205 S, Millcreek, UT 84109
MLS# 2105364Listed by: EQUITY REAL ESTATE (PREMIER ELITE) - New
 $674,900Active4 beds 2 baths2,088 sq. ft.
$674,900Active4 beds 2 baths2,088 sq. ft.3125 S 2300 E, Salt Lake City, UT 84109
MLS# 2105341Listed by: REALTYPATH LLC (ADVANTAGE) - New
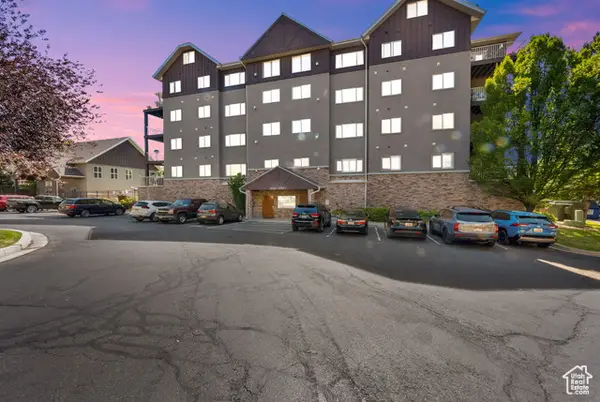 $415,000Active2 beds 2 baths1,523 sq. ft.
$415,000Active2 beds 2 baths1,523 sq. ft.4988 S Timber Way E #310, Millcreek, UT 84117
MLS# 2105321Listed by: NRE - New
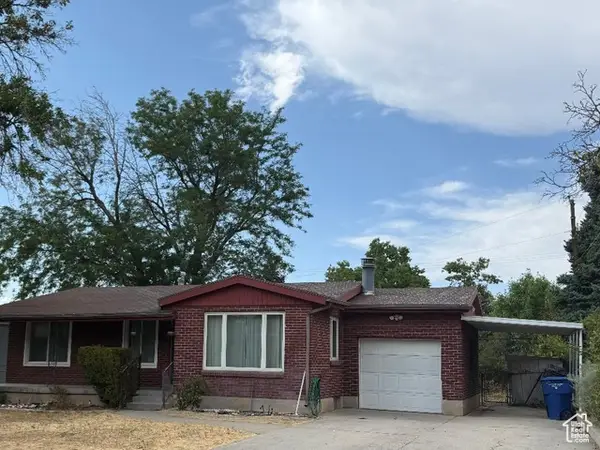 $725,000Active4 beds 2 baths2,116 sq. ft.
$725,000Active4 beds 2 baths2,116 sq. ft.3245 E Cummings Rd, Millcreek, UT 84109
MLS# 2105312Listed by: EQUITY REAL ESTATE (ADVANTAGE) - Open Sat, 10am to 12pmNew
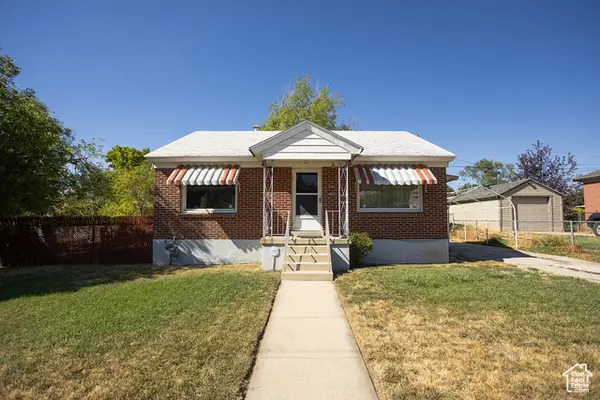 $425,000Active4 beds 2 baths1,652 sq. ft.
$425,000Active4 beds 2 baths1,652 sq. ft.731 E Barrows Ave, Salt Lake City, UT 84106
MLS# 2105306Listed by: BETTER HOMES AND GARDENS REAL ESTATE MOMENTUM (LEHI) - New
 $960,000Active4 beds 2 baths2,340 sq. ft.
$960,000Active4 beds 2 baths2,340 sq. ft.3426 S Crestwood Dr E, Salt Lake City, UT 84109
MLS# 2105247Listed by: EAST AVENUE REAL ESTATE, LLC - New
 $659,900Active4 beds 2 baths1,699 sq. ft.
$659,900Active4 beds 2 baths1,699 sq. ft.3935 S Luetta Dr, Salt Lake City, UT 84124
MLS# 2105223Listed by: EQUITY REAL ESTATE (ADVANTAGE) - Open Sat, 11am to 1pmNew
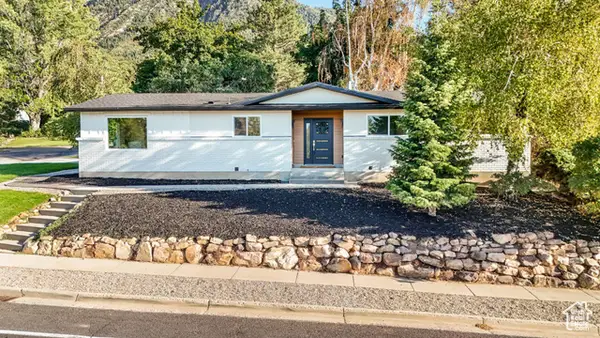 $1,499,999Active5 beds 4 baths3,592 sq. ft.
$1,499,999Active5 beds 4 baths3,592 sq. ft.3662 E Oakview Dr, Millcreek, UT 84124
MLS# 2105229Listed by: KW SOUTH VALLEY KELLER WILLIAMS - Open Sat, 11am to 1pmNew
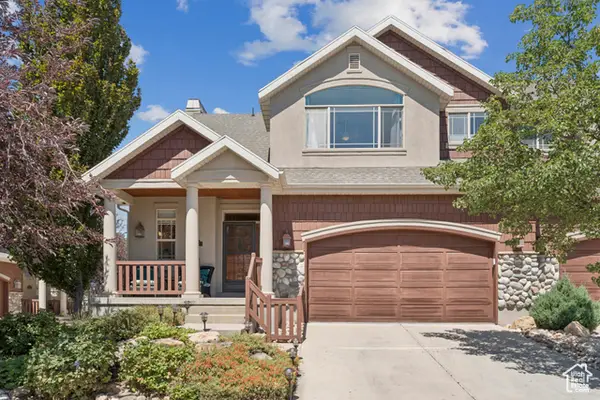 $648,000Active3 beds 4 baths3,227 sq. ft.
$648,000Active3 beds 4 baths3,227 sq. ft.1331 E Sonoma Ct S, Salt Lake City, UT 84106
MLS# 2105142Listed by: KW SALT LAKE CITY KELLER WILLIAMS REAL ESTATE - Open Sat, 10am to 1pmNew
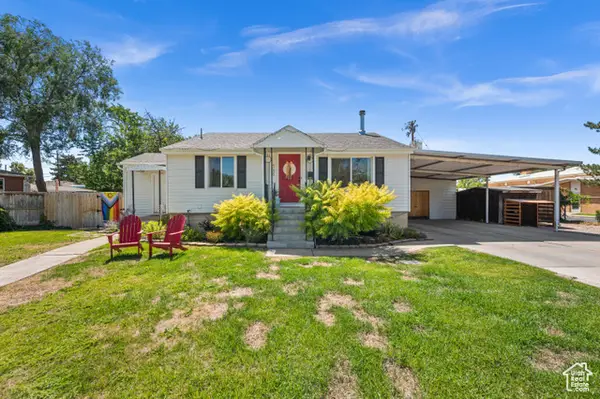 $649,900Active4 beds 2 baths2,064 sq. ft.
$649,900Active4 beds 2 baths2,064 sq. ft.4238 S Jeannine Dr, Millcreek, UT 84107
MLS# 2105103Listed by: WINDERMERE REAL ESTATE
