1788 E Oakridge Dr, Millcreek, UT 84106
Local realty services provided by:Better Homes and Gardens Real Estate Momentum
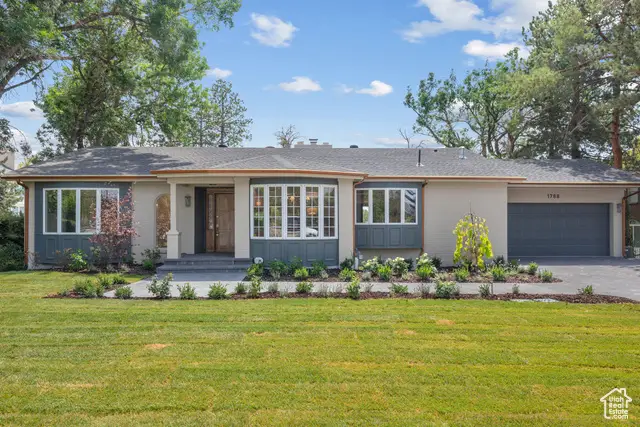
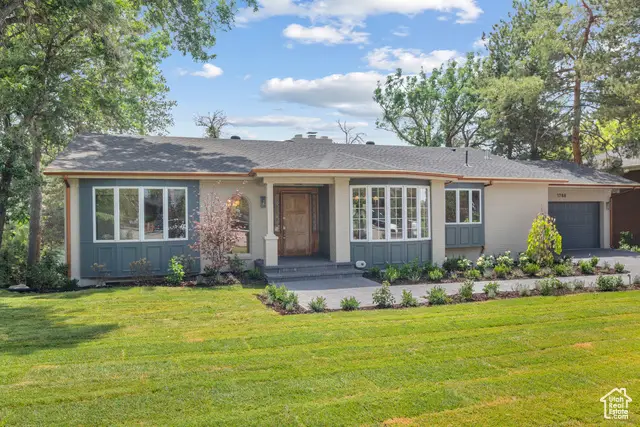
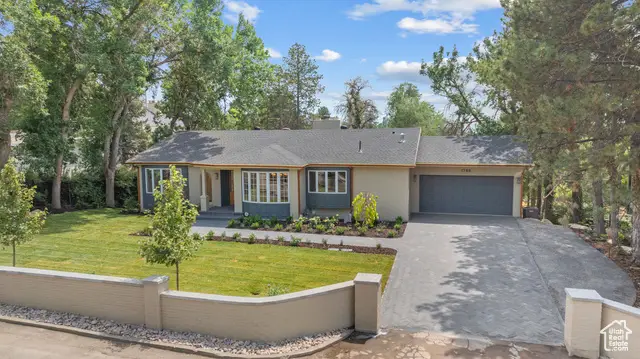
1788 E Oakridge Dr,Millcreek, UT 84106
$1,635,000
- 5 Beds
- 4 Baths
- 3,784 sq. ft.
- Single family
- Active
Listed by:marcelina ontiveros
Office:nvs real estate, inc.
MLS#:2103074
Source:SL
Price summary
- Price:$1,635,000
- Price per sq. ft.:$432.08
About this home
*Public Showings will begin Friday, August 8th* Experience refined living in this exquisitely renovated mid-century rambler, perfectly situated in Millcreek's most coveted neighborhood on a large spacious lot. This 5-bedroom, 4-bath masterpiece has been thoughtfully redesigned from the inside out, blending timeless architectural charm with sophisticated, modern luxury in a setting that feels private, peaceful, and perfectly connected to the city. Step inside through the restored original front door and be greeted by custom millwork paneling and designer-selected decorative lighting that creates a warm yet elevated ambiance throughout. The heart of the home is the gourmet chef's kitchen, featuring quartzite countertops, a 48" dual fuel range, oversized island with storage, walk-in pantry, and a charming deep bay window ideal for fresh herbs. Double French doors open to an expansive deck where city and mountain views create the perfect backdrop for morning coffee or evening entertaining. The professionally landscaped yard is filled with mature trees, offering a sense of privacy and serene beauty. The primary suite is a true retreat rare in this area, boasting a custom designed bathroom and walk-in closet. Enjoy the convenience of both main floor and basement laundry. The walkout lower level offers a spacious game area, kitchenette with second dishwasher, oversized patio, and abundant natural light, perfect for hosting or multi-generational living. From the restored original charm to the meticulous designer upgrades, every element of this home has been thoughtfully curated for both beauty and function. This is Millcreek living at its finest.
Contact an agent
Home facts
- Year built:1954
- Listing Id #:2103074
- Added:9 day(s) ago
- Updated:August 15, 2025 at 11:04 AM
Rooms and interior
- Bedrooms:5
- Total bathrooms:4
- Full bathrooms:1
- Living area:3,784 sq. ft.
Heating and cooling
- Cooling:Central Air
- Heating:Gas: Central
Structure and exterior
- Roof:Asphalt
- Year built:1954
- Building area:3,784 sq. ft.
- Lot area:0.33 Acres
Schools
- High school:Olympus
- Middle school:Evergreen
- Elementary school:William Penn
Utilities
- Water:Culinary, Water Connected
- Sewer:Sewer Connected, Sewer: Connected, Sewer: Public
Finances and disclosures
- Price:$1,635,000
- Price per sq. ft.:$432.08
- Tax amount:$5,682
New listings near 1788 E Oakridge Dr
- New
 $674,900Active4 beds 2 baths2,088 sq. ft.
$674,900Active4 beds 2 baths2,088 sq. ft.3125 S 2300 E, Salt Lake City, UT 84109
MLS# 2105341Listed by: REALTYPATH LLC (ADVANTAGE) - New
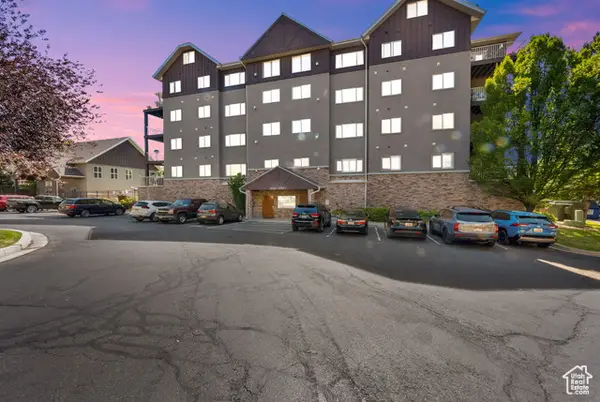 $415,000Active2 beds 2 baths1,523 sq. ft.
$415,000Active2 beds 2 baths1,523 sq. ft.4988 S Timber Way E #310, Millcreek, UT 84117
MLS# 2105321Listed by: NRE - New
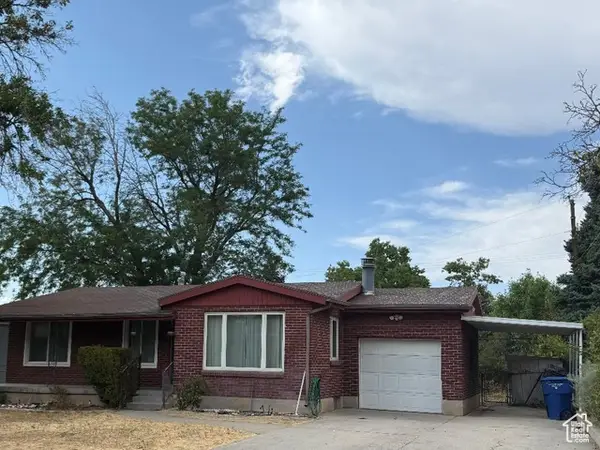 $725,000Active4 beds 2 baths2,116 sq. ft.
$725,000Active4 beds 2 baths2,116 sq. ft.3245 E Cummings Rd, Millcreek, UT 84109
MLS# 2105312Listed by: EQUITY REAL ESTATE (ADVANTAGE) - Open Sat, 10am to 12pmNew
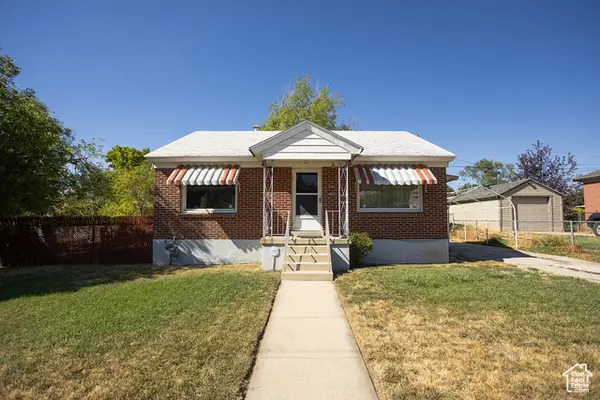 $425,000Active4 beds 2 baths1,652 sq. ft.
$425,000Active4 beds 2 baths1,652 sq. ft.731 E Barrows Ave, Salt Lake City, UT 84106
MLS# 2105306Listed by: BETTER HOMES AND GARDENS REAL ESTATE MOMENTUM (LEHI) - New
 $960,000Active4 beds 2 baths2,340 sq. ft.
$960,000Active4 beds 2 baths2,340 sq. ft.3426 S Crestwood Dr E, Salt Lake City, UT 84109
MLS# 2105247Listed by: EAST AVENUE REAL ESTATE, LLC - New
 $659,900Active4 beds 2 baths1,699 sq. ft.
$659,900Active4 beds 2 baths1,699 sq. ft.3935 S Luetta Dr, Salt Lake City, UT 84124
MLS# 2105223Listed by: EQUITY REAL ESTATE (ADVANTAGE) - Open Sat, 11am to 1pmNew
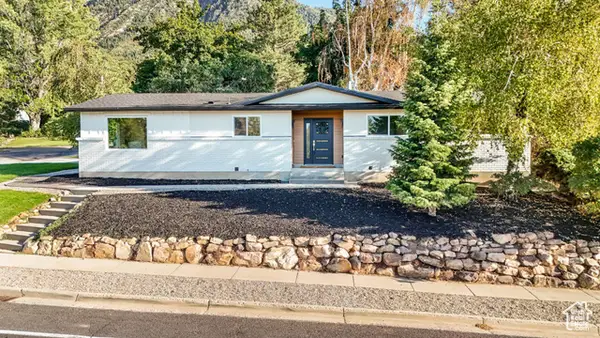 $1,499,999Active5 beds 4 baths3,592 sq. ft.
$1,499,999Active5 beds 4 baths3,592 sq. ft.3662 E Oakview Dr, Millcreek, UT 84124
MLS# 2105229Listed by: KW SOUTH VALLEY KELLER WILLIAMS - Open Sat, 11am to 1pmNew
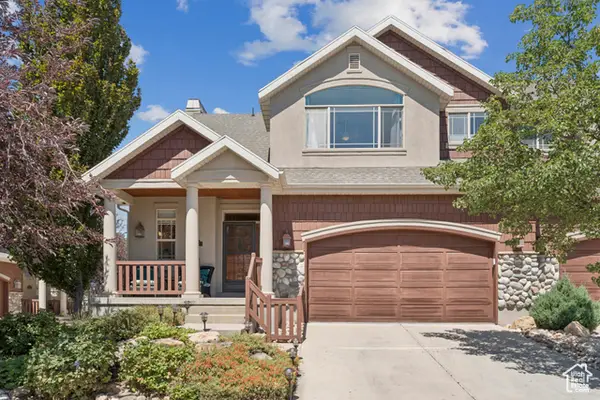 $648,000Active3 beds 4 baths3,227 sq. ft.
$648,000Active3 beds 4 baths3,227 sq. ft.1331 E Sonoma Ct S, Salt Lake City, UT 84106
MLS# 2105142Listed by: KW SALT LAKE CITY KELLER WILLIAMS REAL ESTATE - Open Sat, 10am to 1pmNew
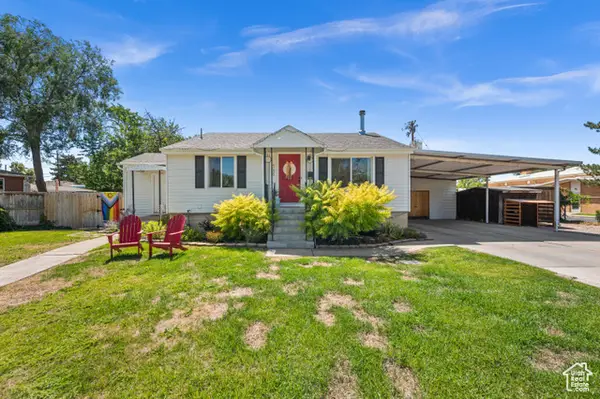 $649,900Active4 beds 2 baths2,064 sq. ft.
$649,900Active4 beds 2 baths2,064 sq. ft.4238 S Jeannine Dr, Millcreek, UT 84107
MLS# 2105103Listed by: WINDERMERE REAL ESTATE - Open Sat, 11am to 3pmNew
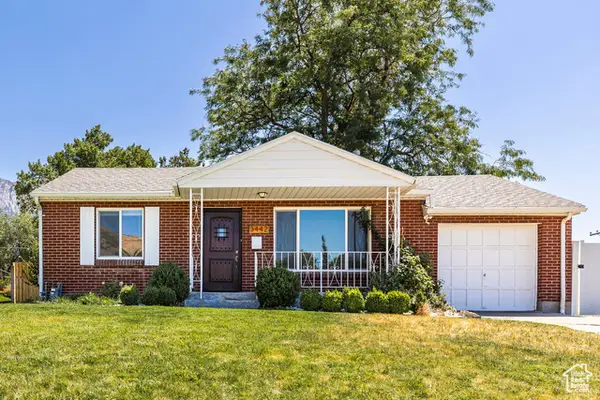 $625,000Active4 beds 2 baths1,612 sq. ft.
$625,000Active4 beds 2 baths1,612 sq. ft.3442 E Del Verde Ave S, Salt Lake City, UT 84109
MLS# 2105065Listed by: SUMMIT SOTHEBY'S INTERNATIONAL REALTY
