2018 E Twin View Dr S, Millcreek, UT 84109
Local realty services provided by:Better Homes and Gardens Real Estate Momentum
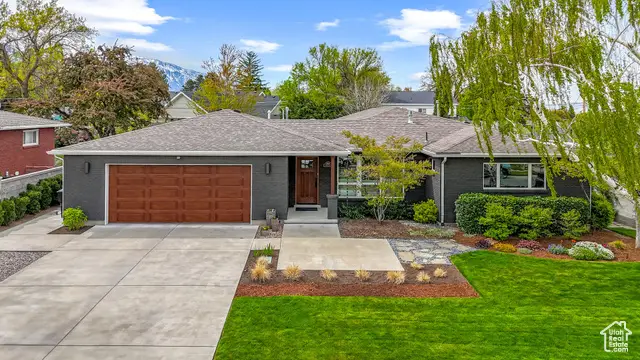


Listed by:gina m mackay
Office:the tollstrup group
MLS#:2080681
Source:SL
Price summary
- Price:$1,290,000
- Price per sq. ft.:$318.28
About this home
Pristine Brick Rambler in the Heart of East Millcreek!! This well-maintained home showcases true pride of ownership throughout! As you step inside, you'll immediately notice the inviting open-concept design, featuring 36" Doorway's, 48" to 53" hallway's, a large spacious family room with a true showstopper custom wood mantle around a cozy gas fireplace and newer carpet. The kitchen boasts beautiful custom maple cabinetry, granite countertops, double ovens, tile floors and an expansive island making it ideal for both everyday living and entertaining. The large primary bedroom on the main floor comes equipped with laundry area, new washer & dryer, walk-in his & her closets & bathroom! Huge office or 5th bedroom if desired is perfect for main floor living! Downstairs offers an additional 3 bedrooms, 2 bathrooms, family room, sewing room & hookup for hair salon with basement entrance. Home was updated in 2014, where most of the electric & plumbing was updated as well. It has 3 newer water heaters, 2 furnaces and AC units. (1 new & 1 updated ten years ago). Step outside to a meticulously landscaped backyard featuring a charming pergola and patio, ideal for relaxing or gathering with guests. 35K Automatic Snow Melt System (never need to shovel driveway, side or front walkway), 2 sheds, auto sprinklers, pear trees, large garden area & RV parking. Enjoy all these benefits & more while living in a prime location with access to highly rated schools, the new Millcreek Common, and just minutes away from outdoor adventures hiking, biking, and skiing. Plus, you'll have easy access to the best of Holladay, Sugar House, and downtown Salt Lake City, along with quick access to I-215 and I-80. This home combines timeless appeal with modern upgrades, making it an ideal choice for those seeking both space and convenience. Don't miss the chance to make this exceptional property your own schedule a showing today! Buyer & buyer's agent to verify all information.
Contact an agent
Home facts
- Year built:1953
- Listing Id #:2080681
- Added:109 day(s) ago
- Updated:August 15, 2025 at 04:53 PM
Rooms and interior
- Bedrooms:4
- Total bathrooms:4
- Full bathrooms:1
- Half bathrooms:1
- Living area:4,053 sq. ft.
Heating and cooling
- Cooling:Central Air
- Heating:Electric, Forced Air, Gas: Central, Heat Pump
Structure and exterior
- Roof:Asphalt, Pitched
- Year built:1953
- Building area:4,053 sq. ft.
- Lot area:0.3 Acres
Schools
- High school:Olympus
- Middle school:Evergreen
- Elementary school:William Penn
Utilities
- Water:Culinary, Water Connected
- Sewer:Sewer Connected, Sewer: Connected
Finances and disclosures
- Price:$1,290,000
- Price per sq. ft.:$318.28
- Tax amount:$5,202
New listings near 2018 E Twin View Dr S
- New
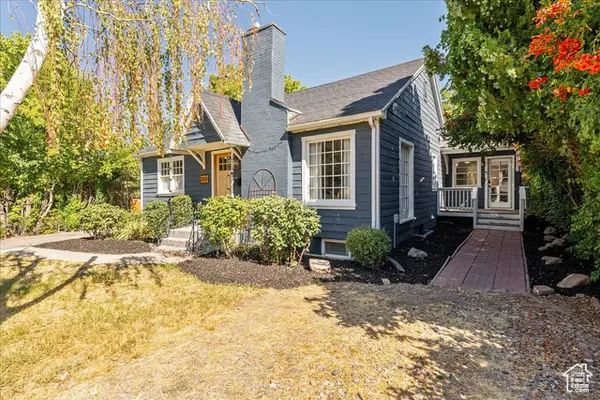 $695,000Active3 beds 2 baths1,884 sq. ft.
$695,000Active3 beds 2 baths1,884 sq. ft.2231 E 3205 S, Millcreek, UT 84109
MLS# 2105373Listed by: EQUITY REAL ESTATE (PREMIER ELITE) - New
 $695,000Active3 beds 2 baths1,884 sq. ft.
$695,000Active3 beds 2 baths1,884 sq. ft.2231 E 3205 S, Millcreek, UT 84109
MLS# 2105364Listed by: EQUITY REAL ESTATE (PREMIER ELITE) - New
 $674,900Active4 beds 2 baths2,088 sq. ft.
$674,900Active4 beds 2 baths2,088 sq. ft.3125 S 2300 E, Salt Lake City, UT 84109
MLS# 2105341Listed by: REALTYPATH LLC (ADVANTAGE) - New
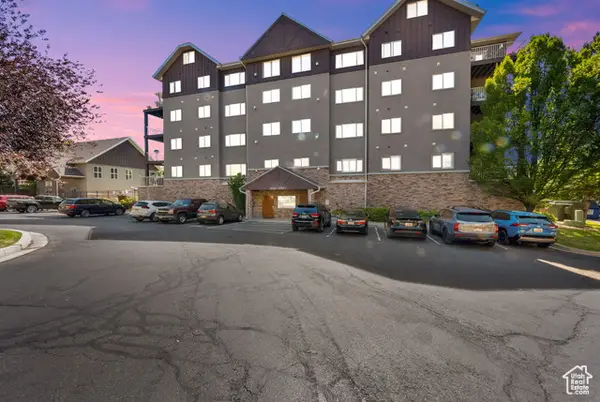 $415,000Active2 beds 2 baths1,523 sq. ft.
$415,000Active2 beds 2 baths1,523 sq. ft.4988 S Timber Way E #310, Millcreek, UT 84117
MLS# 2105321Listed by: NRE - New
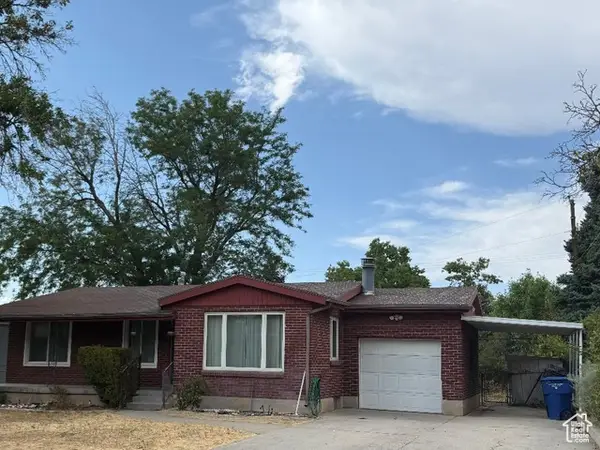 $725,000Active4 beds 2 baths2,116 sq. ft.
$725,000Active4 beds 2 baths2,116 sq. ft.3245 E Cummings Rd, Millcreek, UT 84109
MLS# 2105312Listed by: EQUITY REAL ESTATE (ADVANTAGE) - Open Sat, 10am to 12pmNew
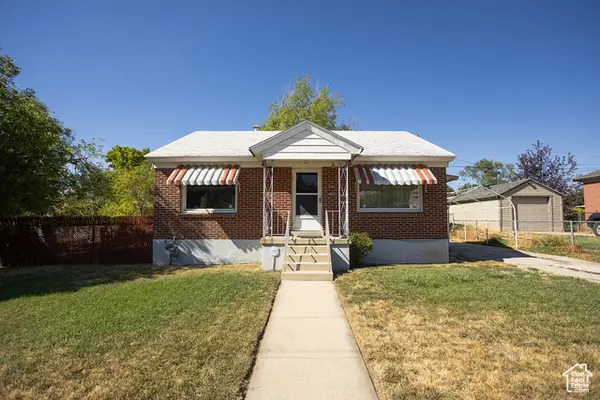 $425,000Active4 beds 2 baths1,652 sq. ft.
$425,000Active4 beds 2 baths1,652 sq. ft.731 E Barrows Ave, Salt Lake City, UT 84106
MLS# 2105306Listed by: BETTER HOMES AND GARDENS REAL ESTATE MOMENTUM (LEHI) - New
 $960,000Active4 beds 2 baths2,340 sq. ft.
$960,000Active4 beds 2 baths2,340 sq. ft.3426 S Crestwood Dr E, Salt Lake City, UT 84109
MLS# 2105247Listed by: EAST AVENUE REAL ESTATE, LLC - New
 $659,900Active4 beds 2 baths1,699 sq. ft.
$659,900Active4 beds 2 baths1,699 sq. ft.3935 S Luetta Dr, Salt Lake City, UT 84124
MLS# 2105223Listed by: EQUITY REAL ESTATE (ADVANTAGE) - Open Sat, 11am to 1pmNew
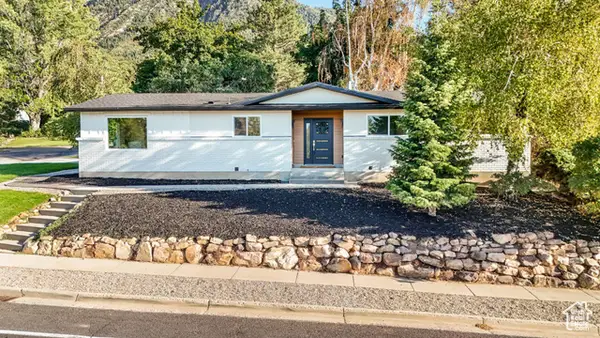 $1,499,999Active5 beds 4 baths3,592 sq. ft.
$1,499,999Active5 beds 4 baths3,592 sq. ft.3662 E Oakview Dr, Millcreek, UT 84124
MLS# 2105229Listed by: KW SOUTH VALLEY KELLER WILLIAMS - Open Sat, 11am to 1pmNew
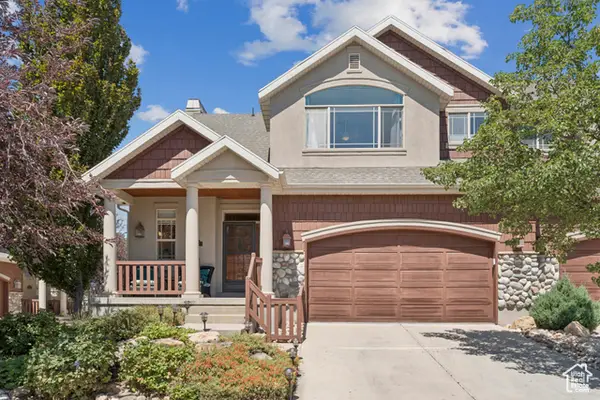 $648,000Active3 beds 4 baths3,227 sq. ft.
$648,000Active3 beds 4 baths3,227 sq. ft.1331 E Sonoma Ct S, Salt Lake City, UT 84106
MLS# 2105142Listed by: KW SALT LAKE CITY KELLER WILLIAMS REAL ESTATE
