2056 E Sierra View Cir, Millcreek, UT 84109
Local realty services provided by:Better Homes and Gardens Real Estate Momentum
2056 E Sierra View Cir,Millcreek, UT 84109
$1,100,000
- 4 Beds
- 4 Baths
- 3,733 sq. ft.
- Condominium
- Pending
Listed by: maria barraza-rodriguez
Office: conrad cruz real estate services, llc.
MLS#:2119675
Source:SL
Price summary
- Price:$1,100,000
- Price per sq. ft.:$294.67
- Monthly HOA dues:$505
About this home
This spacious and fully updated condo in the gated Edgemount community lives like a single-family home, offering comfort, convenience, and modern style. The main floor features the primary suite, laundry, living and dining areas, and direct access to the two-car garage. An open and flowing layout connects the main living spaces, highlighted by oversized windows and two sliding glass doors that open to a private patio and yard. Upstairs includes three additional bedrooms and a full bath, perfect for family, guests, or a home office. The finished basement provides additional living space with a bedroom, bathroom, and ample room for recreation or storage. Recent updates include new windows, new bathrooms, a new kitchen, new furnace and A/C for the upstairs, new carpets, and new flooring throughout. The home also offers a utility sink in the garage, a driveway that fits two additional vehicles, and guest parking conveniently located across the street. Located in Millcreek's desirable Edgemount Homes community, residents enjoy manicured yards, quiet streets, and secure gated living.
Contact an agent
Home facts
- Year built:1985
- Listing ID #:2119675
- Added:108 day(s) ago
- Updated:December 20, 2025 at 08:53 AM
Rooms and interior
- Bedrooms:4
- Total bathrooms:4
- Full bathrooms:2
- Half bathrooms:1
- Living area:3,733 sq. ft.
Heating and cooling
- Cooling:Central Air
- Heating:Forced Air, Gas: Central
Structure and exterior
- Roof:Asphalt
- Year built:1985
- Building area:3,733 sq. ft.
- Lot area:0.01 Acres
Schools
- High school:Olympus
- Middle school:Evergreen
- Elementary school:Rosecrest
Utilities
- Water:Water Connected
- Sewer:Sewer Connected, Sewer: Connected
Finances and disclosures
- Price:$1,100,000
- Price per sq. ft.:$294.67
- Tax amount:$3,446
New listings near 2056 E Sierra View Cir
- New
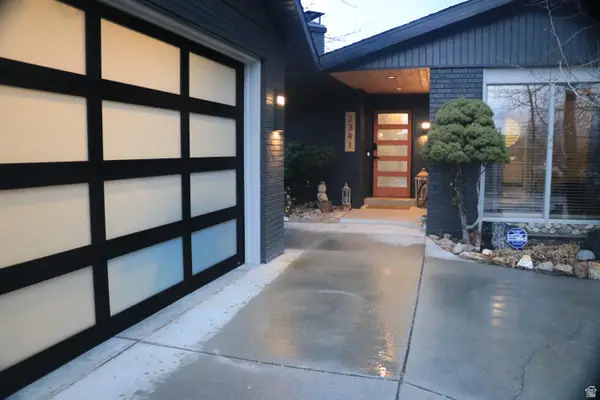 $1,399,000Active4 beds 4 baths3,558 sq. ft.
$1,399,000Active4 beds 4 baths3,558 sq. ft.2341 E Neffs Ln S, Millcreek, UT 84109
MLS# 2136907Listed by: OMADA REAL ESTATE - New
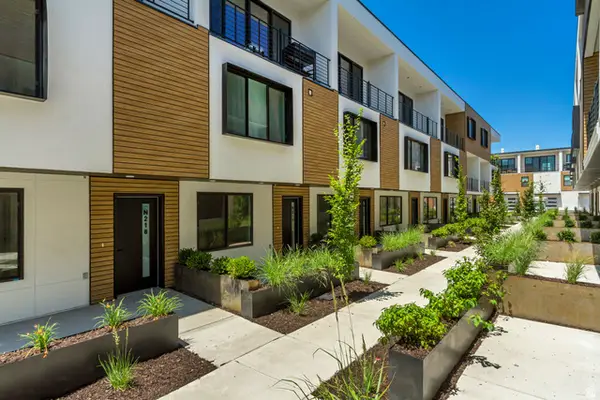 $549,900Active3 beds 4 baths1,662 sq. ft.
$549,900Active3 beds 4 baths1,662 sq. ft.4186 S Main St #M315, Millcreek, UT 84107
MLS# 2136570Listed by: LATITUDE 40 PROPERTIES, LLC - Open Fri, 4 to 6pmNew
 $550,000Active3 beds 2 baths1,604 sq. ft.
$550,000Active3 beds 2 baths1,604 sq. ft.1245 E Ridgedale Ln S, Salt Lake City, UT 84106
MLS# 2136505Listed by: KW UTAH REALTORS KELLER WILLIAMS (BRICKYARD) - New
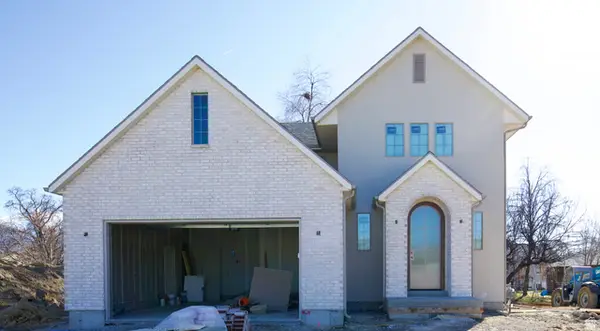 $1,599,900Active5 beds 5 baths3,450 sq. ft.
$1,599,900Active5 beds 5 baths3,450 sq. ft.848 E 4170 S, Millcreek, UT 84107
MLS# 2136224Listed by: CANYON COLLECTIVE REAL ESTATE - New
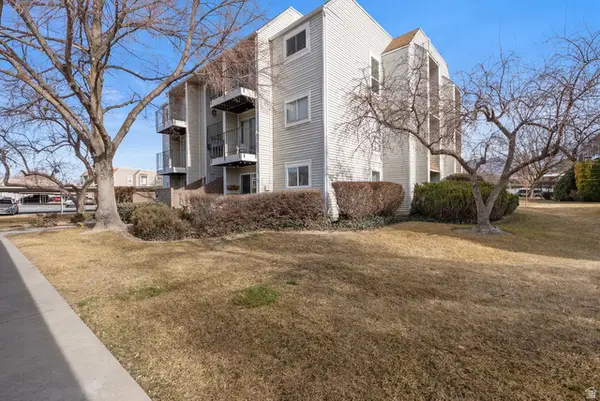 $217,000Active1 beds 1 baths680 sq. ft.
$217,000Active1 beds 1 baths680 sq. ft.4651 S Quail Vista Ln #C, Salt Lake City, UT 84117
MLS# 2136184Listed by: COLDWELL BANKER REALTY (HEBER) - New
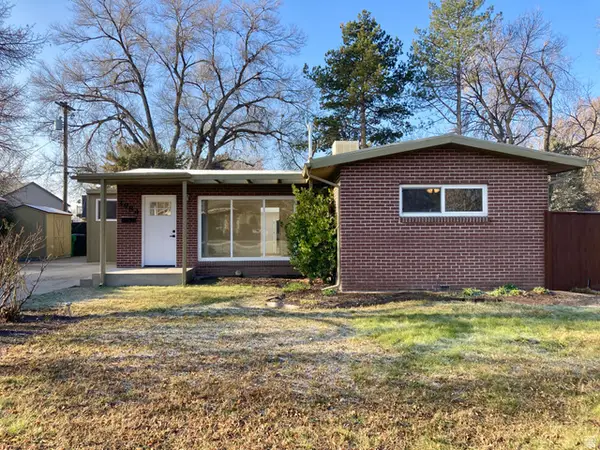 $659,900Active3 beds 2 baths1,578 sq. ft.
$659,900Active3 beds 2 baths1,578 sq. ft.3984 S Luetta Dr, Millcreek, UT 84124
MLS# 2136135Listed by: EQUITY REAL ESTATE (SOLID) - New
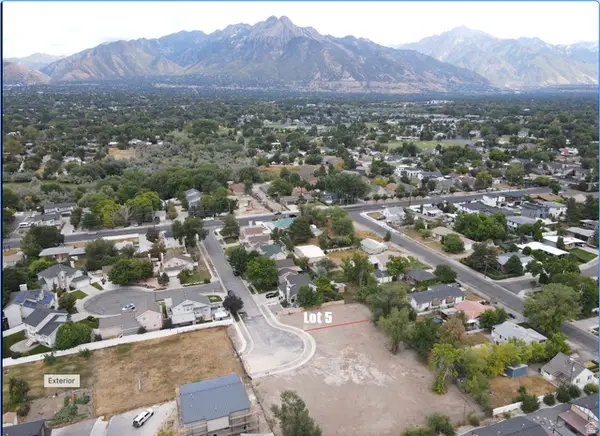 $350,000Active0.12 Acres
$350,000Active0.12 Acres848 E 4170 S #5, Millcreek, UT 84107
MLS# 2136086Listed by: CANYON COLLECTIVE REAL ESTATE - New
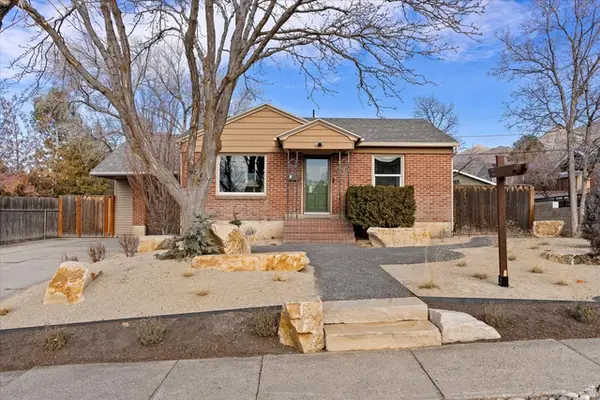 $675,000Active3 beds 2 baths2,046 sq. ft.
$675,000Active3 beds 2 baths2,046 sq. ft.2841 E Louise Ave, Millcreek, UT 84109
MLS# 2136098Listed by: NICHE HOMES - Open Sat, 11am to 2pm
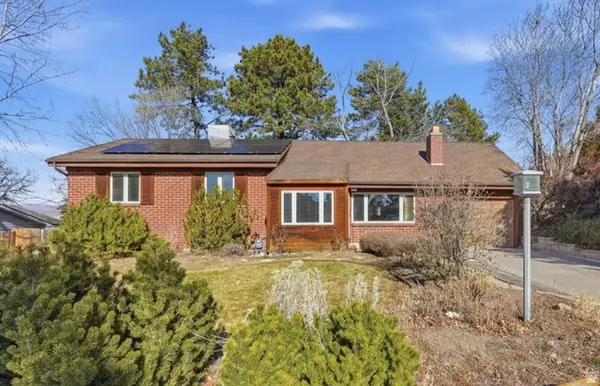 $740,000Pending3 beds 2 baths2,315 sq. ft.
$740,000Pending3 beds 2 baths2,315 sq. ft.3471 E Olympus Dr, Millcreek, UT 84124
MLS# 2135847Listed by: KW SOUTH VALLEY KELLER WILLIAMS - New
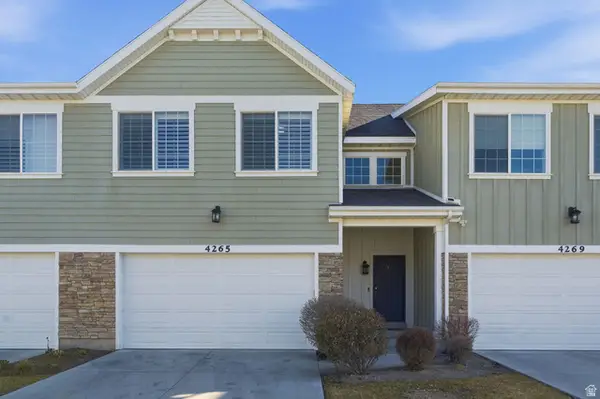 $559,900Active3 beds 3 baths2,072 sq. ft.
$559,900Active3 beds 3 baths2,072 sq. ft.4265 S Haven Park Way, Holladay, UT 84124
MLS# 2135328Listed by: KW UTAH REALTORS KELLER WILLIAMS (BRICKYARD)

