3061 S Rainier Ave, Millcreek, UT 84109
Local realty services provided by:Better Homes and Gardens Real Estate Momentum
3061 S Rainier Ave,Millcreek, UT 84109
$835,000
- 4 Beds
- 3 Baths
- 2,064 sq. ft.
- Single family
- Pending
Listed by: ryan kramer
Office: re/max associates
MLS#:2108436
Source:SL
Price summary
- Price:$835,000
- Price per sq. ft.:$404.55
About this home
Mountian View's high on the East bench, a private backyard with newly remodeled front and backyard with automatic sprinkler system, a fire pit sitting area with electrical and water close by perfect for entertaining.This bright and happy home is tucked into one of the best neighborhoods around in the Millcreek area with breathtaking views of the valley and mountains, hiking and biking seconds away in walking distance. Upstairs, is a comfy main living space with 3 bedrooms and 2 bathrooms newly remodeled and with dedicated central air in the master bedroom. Windows up graded with double pane storm windows with low e and argon gas filled. Downstairs has 1 bedroom and newly remodeled bathroom, a laundry area and a family room with new carpet and gas fireplace. Roof replaced, Recently painted inside, New shades and window blinds, Automatic sprinkler system, Drought tolerant lawn fire pit sitting/ entertaining area, Concrete walkway and front sitting area, Fencing, Water main and stop and waste replaced Copper and pex hot and cold lines, Newly landscaped front and back yards, Generator and RV hookups, Extra external electrical outlets , Central air, Google fiber internet. Wide driveway with enough space to park 6 vehicles and 2 more in a 2 car garage, a separate entrance walkout basement to the backyard. The best ski resorts in Utah - Snowbird, Alta, Brighton, Solitude, Park City and Deer Valley are all super close as well as Downtown Salt Lake City. Situated near top-rated schools, scenic hiking trails a walk away from the front door, and vibrant shopping and dining options this house is great and in a great little pocket on the benches. Great space, awesome location
Contact an agent
Home facts
- Year built:1956
- Listing ID #:2108436
- Added:139 day(s) ago
- Updated:November 15, 2025 at 09:25 AM
Rooms and interior
- Bedrooms:4
- Total bathrooms:3
- Full bathrooms:3
- Living area:2,064 sq. ft.
Heating and cooling
- Cooling:Central Air
- Heating:Forced Air
Structure and exterior
- Roof:Asphalt
- Year built:1956
- Building area:2,064 sq. ft.
- Lot area:0.21 Acres
Schools
- High school:Skyline
- Middle school:Churchill
- Elementary school:Eastwood
Utilities
- Water:Water Connected
- Sewer:Sewer Connected, Sewer: Connected, Sewer: Public
Finances and disclosures
- Price:$835,000
- Price per sq. ft.:$404.55
- Tax amount:$4,151
New listings near 3061 S Rainier Ave
- Open Mon, 11am to 1pmNew
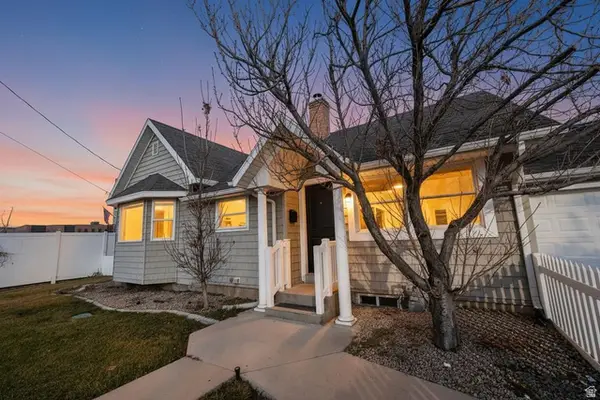 $850,000Active5 beds 3 baths3,100 sq. ft.
$850,000Active5 beds 3 baths3,100 sq. ft.1411 E Woodland Ave S, Salt Lake City, UT 84106
MLS# 2131061Listed by: EQUITY REAL ESTATE (BEAR RIVER) - New
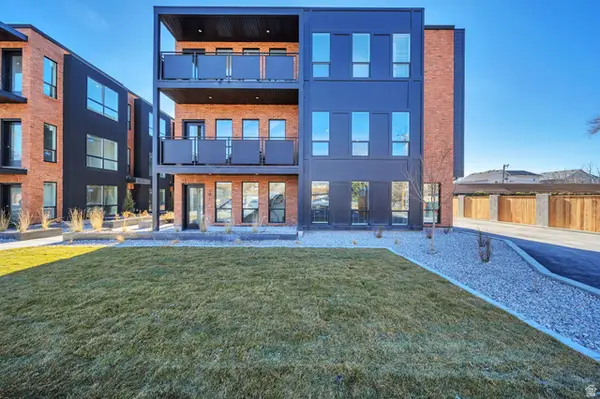 $565,000Active2 beds 3 baths1,525 sq. ft.
$565,000Active2 beds 3 baths1,525 sq. ft.880 E Rowley Dr #101, Millcreek, UT 84107
MLS# 2131024Listed by: EQUITY REAL ESTATE (ADVANTAGE) - Open Sat, 10am to 12pmNew
 $850,000Active4 beds 3 baths2,936 sq. ft.
$850,000Active4 beds 3 baths2,936 sq. ft.3325 E Fortuna Dr, Salt Lake City, UT 84124
MLS# 2130798Listed by: UTAH PROPERTY FINDER - Open Sat, 12 to 2pmNew
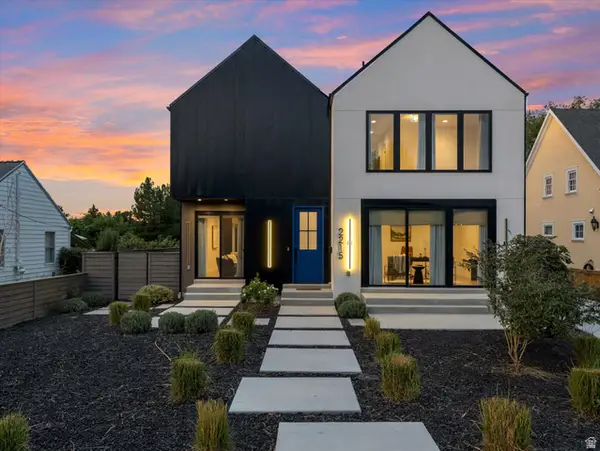 $1,750,000Active6 beds 5 baths5,256 sq. ft.
$1,750,000Active6 beds 5 baths5,256 sq. ft.2215 E 3205 S, Millcreek, UT 84109
MLS# 2130959Listed by: WINDERMERE REAL ESTATE - New
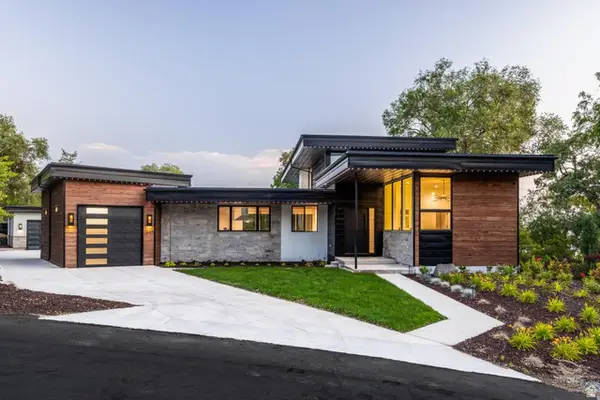 $2,670,000Active5 beds 6 baths6,357 sq. ft.
$2,670,000Active5 beds 6 baths6,357 sq. ft.1668 E Forest Hills Dr, Millcreek, UT 84106
MLS# 2130980Listed by: REAL BROKER, LLC - New
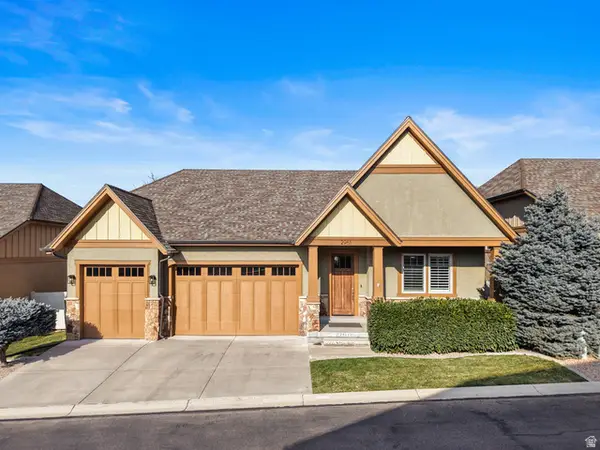 $1,149,000Active4 beds 4 baths4,071 sq. ft.
$1,149,000Active4 beds 4 baths4,071 sq. ft.2961 E Marley Pl S, Millcreek, UT 84109
MLS# 2130860Listed by: REAL ESTATE ESSENTIALS - Open Sat, 11am to 3pmNew
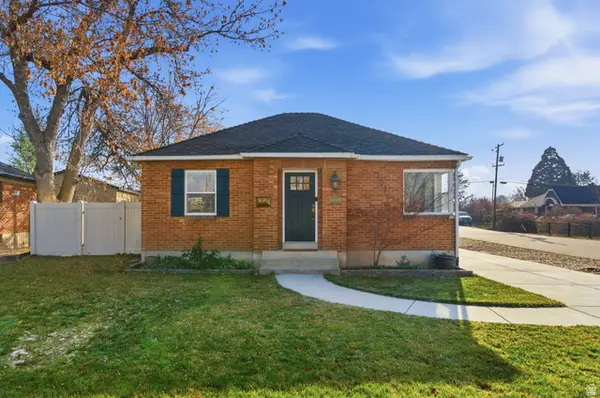 $615,000Active3 beds 2 baths1,516 sq. ft.
$615,000Active3 beds 2 baths1,516 sq. ft.1010 E Lorraine Ave S, Salt Lake City, UT 84106
MLS# 2130795Listed by: KW UTAH REALTORS KELLER WILLIAMS (BRICKYARD) - New
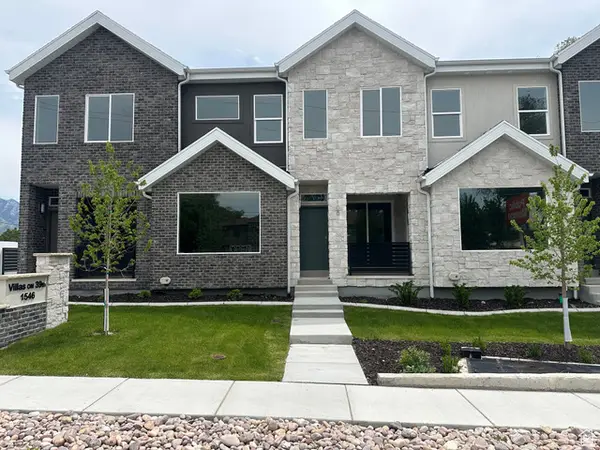 $559,900Active2 beds 3 baths1,756 sq. ft.
$559,900Active2 beds 3 baths1,756 sq. ft.1562 E 3900 S #103, Millcreek, UT 84124
MLS# 2130450Listed by: ULRICH REALTORS, INC. - Open Sat, 11am to 1pmNew
 $650,000Active4 beds 3 baths2,352 sq. ft.
$650,000Active4 beds 3 baths2,352 sq. ft.1016 E Perrywill Ave, Salt Lake City, UT 84124
MLS# 2130420Listed by: THE AGENCY SALT LAKE CITY - New
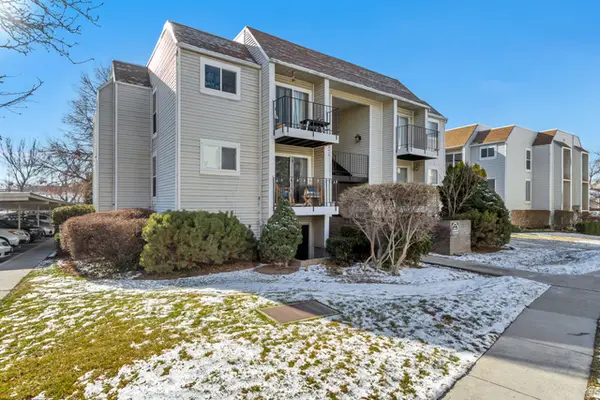 $219,900Active1 beds 1 baths680 sq. ft.
$219,900Active1 beds 1 baths680 sq. ft.4660 S Quail Park Dr #H, Salt Lake City, UT 84117
MLS# 2130239Listed by: LATITUDE 40 PROPERTIES, LLC
