3356 S Colemere Way, Millcreek, UT 84109
Local realty services provided by:Better Homes and Gardens Real Estate Momentum
Listed by: mony ty
Office: summit sotheby's international realty
MLS#:2100073
Source:SL
Price summary
- Price:$1,199,000
- Price per sq. ft.:$439.03
About this home
Over the past two decades, I've been trying to share the stories of these unique homes that I've listed. Some are whimsical, while others are simply historical accounts of their pasts. Well, I don't know the architect of this particular home. However, the story goes that Milton Muir, the developer and builder of this home, purchased the land from the Colemere family in 1957, hence the name of the street. He must have been captivated by the modern architecture of the time, as he sought out architects who could help him bring his vision to life. This home was reportedly influenced by the Eichler style, a California architectural movement. Milton was known for building some of the most sought-after homes in the Olympus Cove area. He didn't just stay on this street; he also expanded to Pebble Glen Circle, another charming cul-de-sac that backs up to this home. What I love about this home is the central courtyard. You approach the house through a half-wall, but to reach the front door, you enter the courtyard, where you're greeted by Eddy, a soulful two-year-old doodle of some kind. The living room features a perfectly positioned fireplace and an updated kitchen with floor-to-ceiling windows that create the walls of glass that first caught your attention. And here's where I like to conclude by expressing my admiration for this house. But I don't need to sell it to you; it's already filled with love. This is the second generation in this family that has lived here, and they want someone to love their home as much as they do. Simply, that's all I'm looking for. Oh, and by the way, Eddy doesn't come with the house.
Contact an agent
Home facts
- Year built:1957
- Listing ID #:2100073
- Added:205 day(s) ago
- Updated:November 15, 2025 at 09:25 AM
Rooms and interior
- Bedrooms:4
- Total bathrooms:3
- Full bathrooms:2
- Living area:2,731 sq. ft.
Heating and cooling
- Cooling:Central Air
- Heating:Forced Air, Gas: Central
Structure and exterior
- Roof:Asphalt
- Year built:1957
- Building area:2,731 sq. ft.
- Lot area:0.21 Acres
Schools
- High school:Skyline
- Middle school:Wasatch
- Elementary school:Upland Terrace
Utilities
- Water:Culinary, Water Connected
- Sewer:Sewer Connected, Sewer: Connected, Sewer: Public
Finances and disclosures
- Price:$1,199,000
- Price per sq. ft.:$439.03
- Tax amount:$4,422
New listings near 3356 S Colemere Way
- New
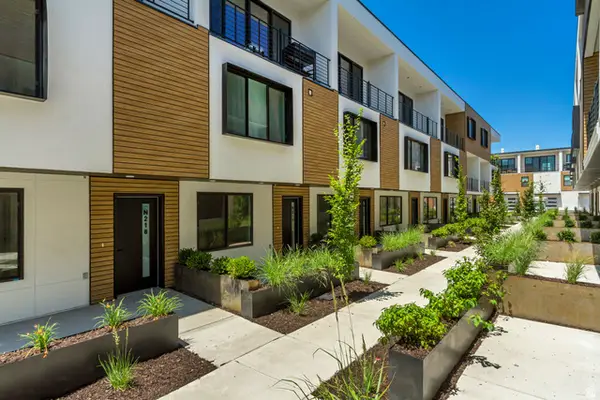 $549,900Active3 beds 4 baths1,662 sq. ft.
$549,900Active3 beds 4 baths1,662 sq. ft.4186 S Main St #M315, Millcreek, UT 84107
MLS# 2136570Listed by: LATITUDE 40 PROPERTIES, LLC - Open Fri, 4 to 6pmNew
 $550,000Active3 beds 2 baths1,604 sq. ft.
$550,000Active3 beds 2 baths1,604 sq. ft.1245 E Ridgedale Ln S, Salt Lake City, UT 84106
MLS# 2136505Listed by: KW UTAH REALTORS KELLER WILLIAMS (BRICKYARD) - New
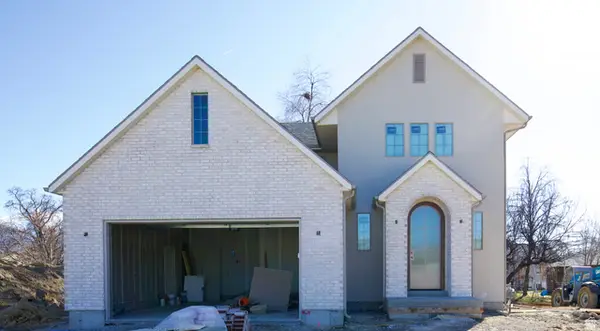 $1,599,900Active5 beds 5 baths3,450 sq. ft.
$1,599,900Active5 beds 5 baths3,450 sq. ft.848 E 4170 S, Millcreek, UT 84107
MLS# 2136224Listed by: CANYON COLLECTIVE REAL ESTATE - New
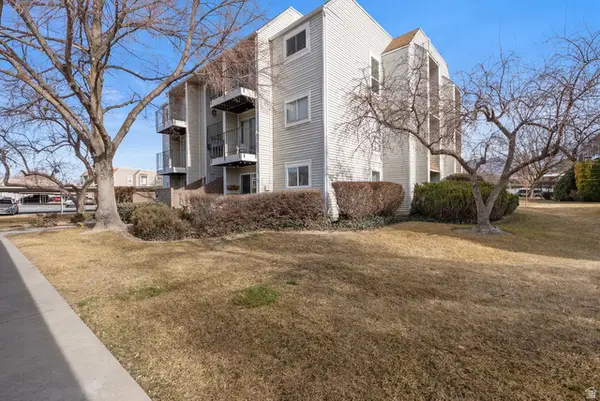 $217,000Active1 beds 1 baths680 sq. ft.
$217,000Active1 beds 1 baths680 sq. ft.4651 S Quail Vista Ln #C, Salt Lake City, UT 84117
MLS# 2136184Listed by: COLDWELL BANKER REALTY (HEBER) - New
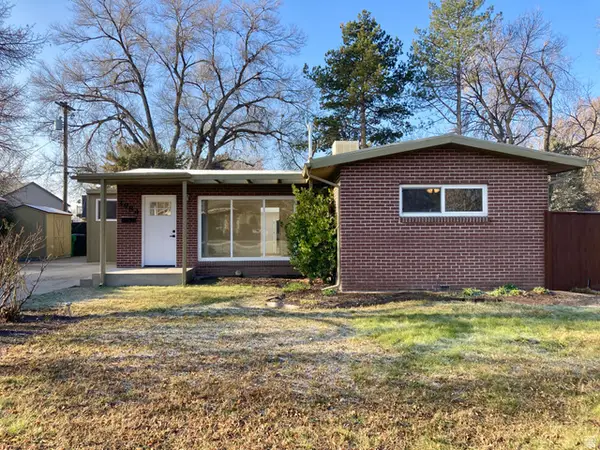 $659,900Active3 beds 2 baths1,578 sq. ft.
$659,900Active3 beds 2 baths1,578 sq. ft.3984 S Luetta Dr, Millcreek, UT 84124
MLS# 2136135Listed by: EQUITY REAL ESTATE (SOLID) - New
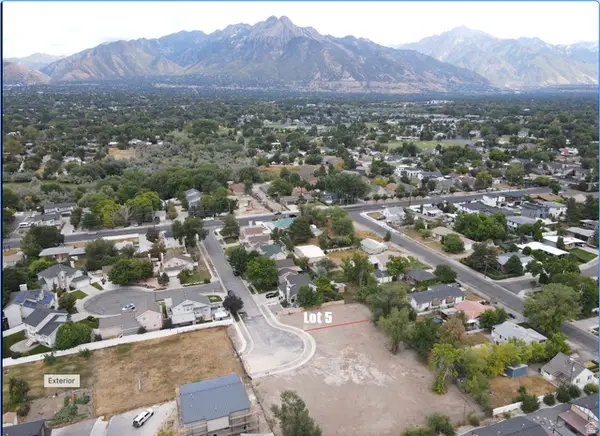 $350,000Active0.12 Acres
$350,000Active0.12 Acres848 E 4170 S #5, Millcreek, UT 84107
MLS# 2136086Listed by: CANYON COLLECTIVE REAL ESTATE - New
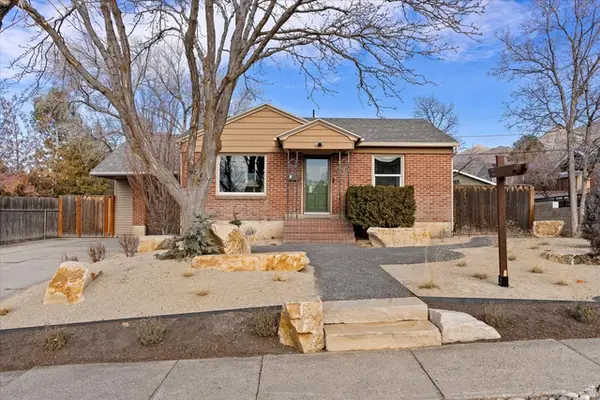 $675,000Active3 beds 2 baths2,046 sq. ft.
$675,000Active3 beds 2 baths2,046 sq. ft.2841 E Louise Ave, Millcreek, UT 84109
MLS# 2136098Listed by: NICHE HOMES - Open Sat, 11am to 2pm
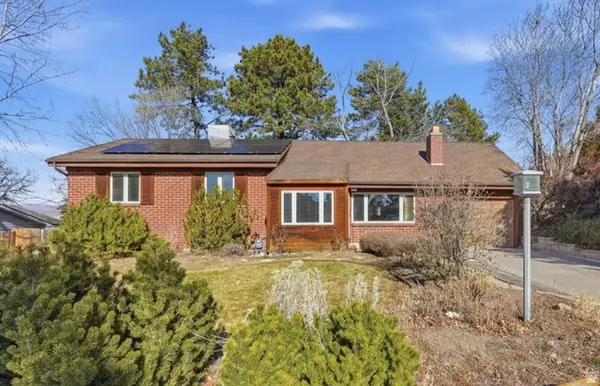 $740,000Pending3 beds 2 baths2,315 sq. ft.
$740,000Pending3 beds 2 baths2,315 sq. ft.3471 E Olympus Dr, Millcreek, UT 84124
MLS# 2135847Listed by: KW SOUTH VALLEY KELLER WILLIAMS - New
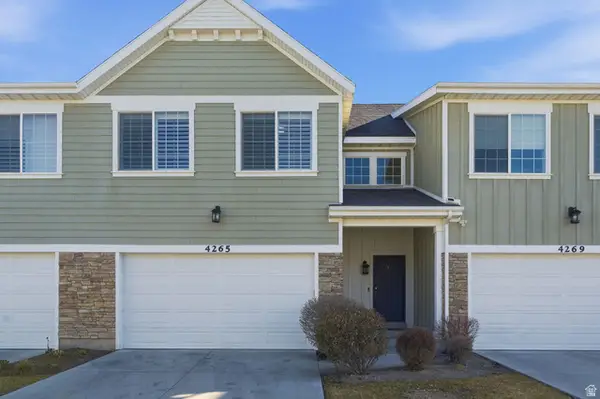 $559,900Active3 beds 3 baths2,072 sq. ft.
$559,900Active3 beds 3 baths2,072 sq. ft.4265 S Haven Park Way, Holladay, UT 84124
MLS# 2135328Listed by: KW UTAH REALTORS KELLER WILLIAMS (BRICKYARD) - New
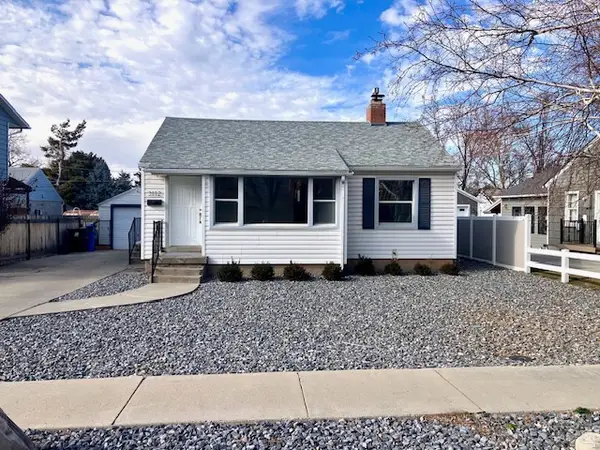 $645,000Active4 beds 2 baths1,546 sq. ft.
$645,000Active4 beds 2 baths1,546 sq. ft.3112 S Kenwood St, Millcreek, UT 84106
MLS# 2135817Listed by: HOMEVIEW PROPERTIES INC

