3405 S El Serrito Dr, Millcreek, UT 84109
Local realty services provided by:Better Homes and Gardens Real Estate Momentum
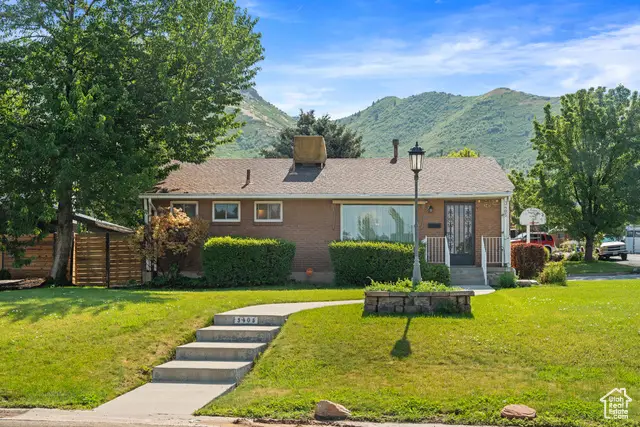

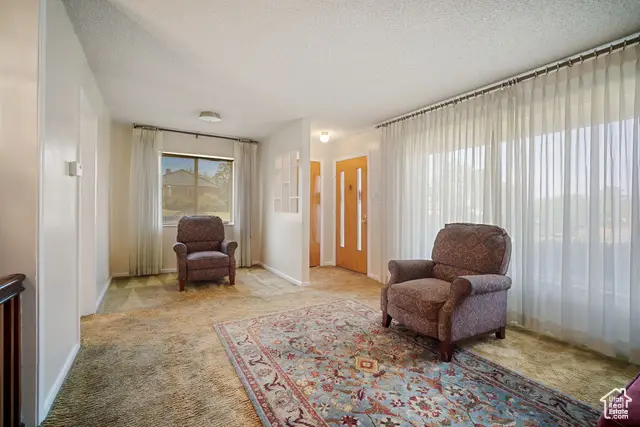
3405 S El Serrito Dr,Millcreek, UT 84109
$648,000
- 3 Beds
- 2 Baths
- 1,983 sq. ft.
- Single family
- Active
Listed by:dean cotter
Office:redfin corporation
MLS#:2096559
Source:SL
Price summary
- Price:$648,000
- Price per sq. ft.:$326.78
About this home
This East Millcreek property offers a 3-bedroom, 2-bathroom home distinguished by its vintage architecture, desirable location, and spacious yard. The residence is being sold "as is," however, much of the work is done, including: upgraded windows, new HVAC (2023), main-level is freshly painted, updated wiring installed, plus you'll find oak floors under the carpet. The yard offers mature landscaping with a sprinkler system, a large storage shed, a play set, and a comfortable patio. Enjoy the impressive mountain views, providing a scenic environment for daily living. The generous yard area is well-suited for gardening, whether for flowers or vegetables, and the detached two-car carport delivers both parking and supplementary storage. With convenient freeway access, this home is close to premier ski resorts, shopping, dining, and entertainment venues. This is a unique opportunity to acquire a piece of Salt Lake City's history, offering an opportunity for thoughtful modern updates.
Contact an agent
Home facts
- Year built:1953
- Listing Id #:2096559
- Added:42 day(s) ago
- Updated:August 15, 2025 at 11:04 AM
Rooms and interior
- Bedrooms:3
- Total bathrooms:2
- Full bathrooms:2
- Living area:1,983 sq. ft.
Heating and cooling
- Cooling:Central Air
- Heating:Gas: Central
Structure and exterior
- Roof:Asphalt
- Year built:1953
- Building area:1,983 sq. ft.
- Lot area:0.2 Acres
Schools
- High school:Skyline
- Middle school:Wasatch
- Elementary school:Upland Terrace
Utilities
- Water:Culinary, Water Connected
- Sewer:Sewer Available, Sewer: Available, Sewer: Public
Finances and disclosures
- Price:$648,000
- Price per sq. ft.:$326.78
- Tax amount:$3,550
New listings near 3405 S El Serrito Dr
- New
 $674,900Active4 beds 2 baths2,088 sq. ft.
$674,900Active4 beds 2 baths2,088 sq. ft.3125 S 2300 E, Salt Lake City, UT 84109
MLS# 2105341Listed by: REALTYPATH LLC (ADVANTAGE) - New
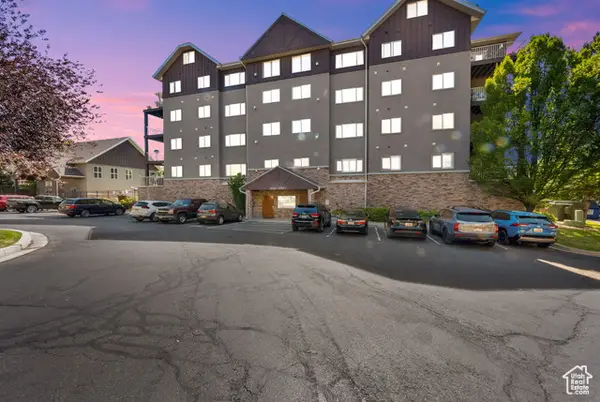 $415,000Active2 beds 2 baths1,523 sq. ft.
$415,000Active2 beds 2 baths1,523 sq. ft.4988 S Timber Way E #310, Millcreek, UT 84117
MLS# 2105321Listed by: NRE - New
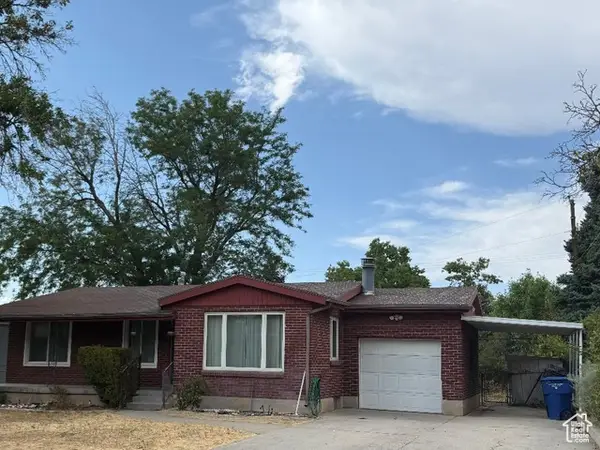 $725,000Active4 beds 2 baths2,116 sq. ft.
$725,000Active4 beds 2 baths2,116 sq. ft.3245 E Cummings Rd, Millcreek, UT 84109
MLS# 2105312Listed by: EQUITY REAL ESTATE (ADVANTAGE) - Open Sat, 10am to 12pmNew
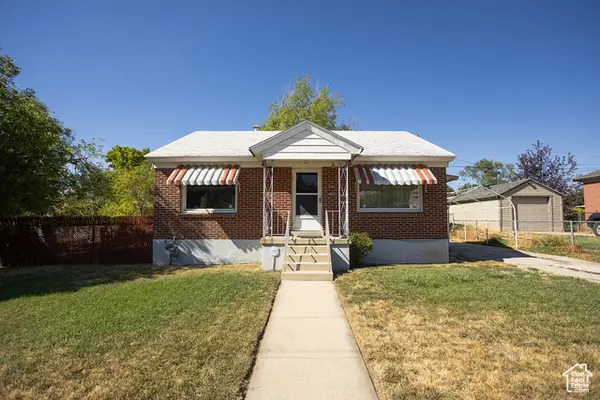 $425,000Active4 beds 2 baths1,652 sq. ft.
$425,000Active4 beds 2 baths1,652 sq. ft.731 E Barrows Ave, Salt Lake City, UT 84106
MLS# 2105306Listed by: BETTER HOMES AND GARDENS REAL ESTATE MOMENTUM (LEHI) - New
 $960,000Active4 beds 2 baths2,340 sq. ft.
$960,000Active4 beds 2 baths2,340 sq. ft.3426 S Crestwood Dr E, Salt Lake City, UT 84109
MLS# 2105247Listed by: EAST AVENUE REAL ESTATE, LLC - New
 $659,900Active4 beds 2 baths1,699 sq. ft.
$659,900Active4 beds 2 baths1,699 sq. ft.3935 S Luetta Dr, Salt Lake City, UT 84124
MLS# 2105223Listed by: EQUITY REAL ESTATE (ADVANTAGE) - Open Sat, 11am to 1pmNew
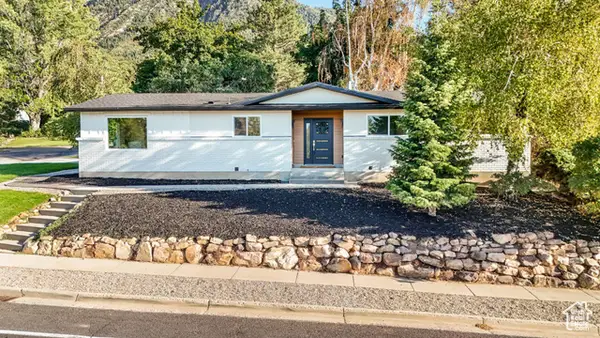 $1,499,999Active5 beds 4 baths3,592 sq. ft.
$1,499,999Active5 beds 4 baths3,592 sq. ft.3662 E Oakview Dr, Millcreek, UT 84124
MLS# 2105229Listed by: KW SOUTH VALLEY KELLER WILLIAMS - Open Sat, 11am to 1pmNew
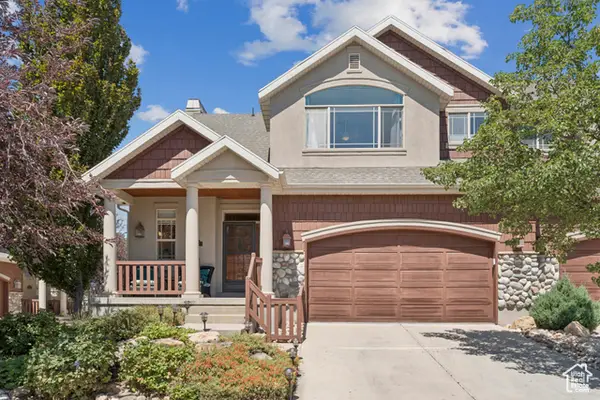 $648,000Active3 beds 4 baths3,227 sq. ft.
$648,000Active3 beds 4 baths3,227 sq. ft.1331 E Sonoma Ct S, Salt Lake City, UT 84106
MLS# 2105142Listed by: KW SALT LAKE CITY KELLER WILLIAMS REAL ESTATE - Open Sat, 10am to 1pmNew
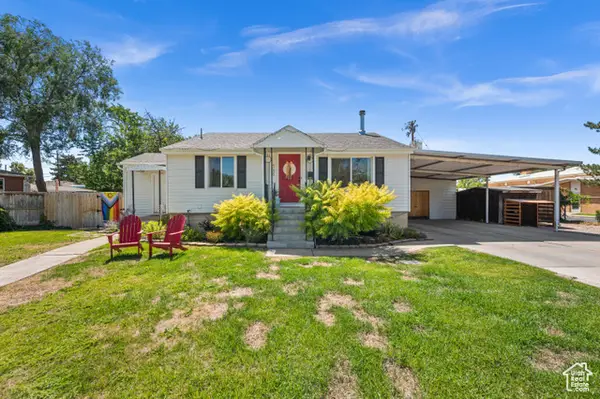 $649,900Active4 beds 2 baths2,064 sq. ft.
$649,900Active4 beds 2 baths2,064 sq. ft.4238 S Jeannine Dr, Millcreek, UT 84107
MLS# 2105103Listed by: WINDERMERE REAL ESTATE - Open Sat, 11am to 3pmNew
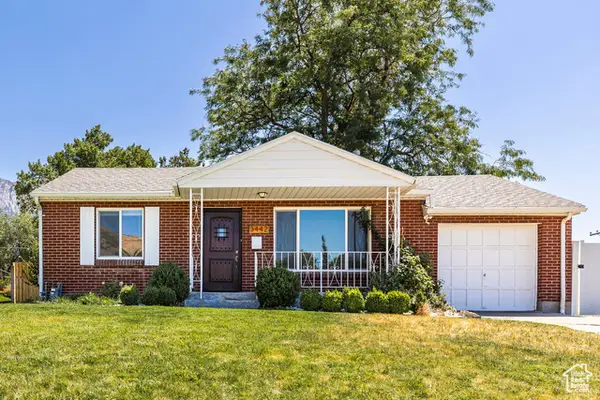 $625,000Active4 beds 2 baths1,612 sq. ft.
$625,000Active4 beds 2 baths1,612 sq. ft.3442 E Del Verde Ave S, Salt Lake City, UT 84109
MLS# 2105065Listed by: SUMMIT SOTHEBY'S INTERNATIONAL REALTY
