3485 S Fleetwood Dr E, Millcreek, UT 84109
Local realty services provided by:Better Homes and Gardens Real Estate Momentum
3485 S Fleetwood Dr E,Millcreek, UT 84109
$799,990
- 3 Beds
- 2 Baths
- 1,341 sq. ft.
- Single family
- Active
Listed by: lisa s. blakemore
Office: blakemore real estate llc.
MLS#:2116545
Source:SL
Price summary
- Price:$799,990
- Price per sq. ft.:$596.56
About this home
Nestled above Wasatch Boulevard in one of Millcreek's most desirable pockets, this thoughtfully updated home sits perfectly tucked into the base of Mount Olympus. Iconic views? Check. Versatile layout? Absolutely. Outdoor space that's nothing short of magical? You've got that too. A lockout ADU option adds rental potential or flexible guest accommodations-perfect for those looking to house-hack, create a separate workspace, or host long-term visitors. The rustic butler's pantry evokes cozy cabin vibes, while the bright kitchen and living areas flow seamlessly into expansive patio spaces. Whether you're gathering with friends, dining al fresco, or simply soaking in the serenity of your private yard, this outdoor space delivers. Gardeners will love the established fruit trees, vegetable beds, and room to grow even more. Morning coffee with a mountain view? Evening entertaining under the stars? This property combines location, charm, and utility in a way that's rare to find.
Contact an agent
Home facts
- Year built:1954
- Listing ID #:2116545
- Added:95 day(s) ago
- Updated:January 13, 2026 at 12:03 PM
Rooms and interior
- Bedrooms:3
- Total bathrooms:2
- Full bathrooms:1
- Living area:1,341 sq. ft.
Heating and cooling
- Cooling:Evaporative Cooling
- Heating:Gas: Central, Hot Water
Structure and exterior
- Roof:Membrane, Rolled-silver
- Year built:1954
- Building area:1,341 sq. ft.
- Lot area:0.2 Acres
Schools
- High school:Skyline
- Middle school:Churchill
- Elementary school:Eastwood
Utilities
- Water:Culinary, Water Connected
- Sewer:Sewer Connected, Sewer: Connected, Sewer: Public
Finances and disclosures
- Price:$799,990
- Price per sq. ft.:$596.56
- Tax amount:$4,251
New listings near 3485 S Fleetwood Dr E
- New
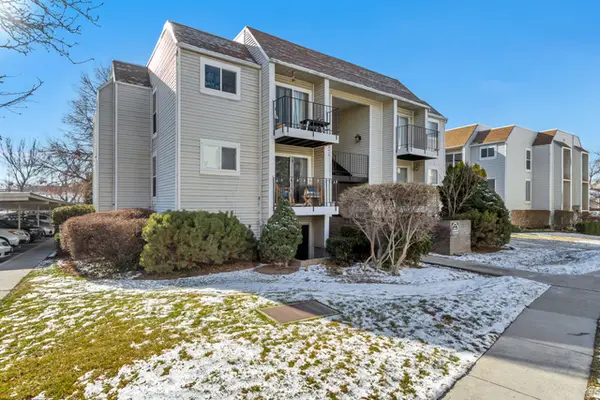 $219,900Active1 beds 1 baths680 sq. ft.
$219,900Active1 beds 1 baths680 sq. ft.4660 S Quail Park Dr #H, Salt Lake City, UT 84117
MLS# 2130239Listed by: LATITUDE 40 PROPERTIES, LLC - New
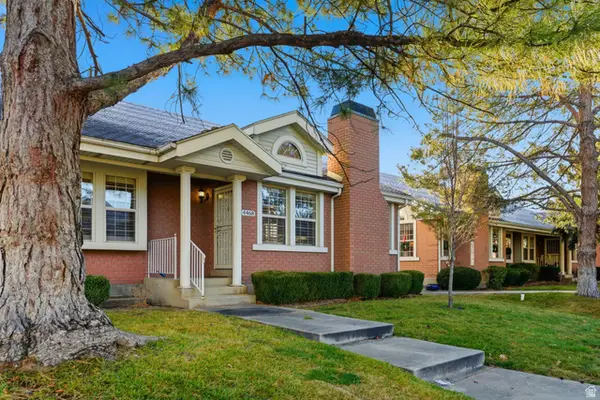 $599,900Active2 beds 3 baths2,600 sq. ft.
$599,900Active2 beds 3 baths2,600 sq. ft.4468 S Manor Ridge Pl E #19, Holladay, UT 84124
MLS# 2130041Listed by: BLAKEMORE REAL ESTATE LLC - New
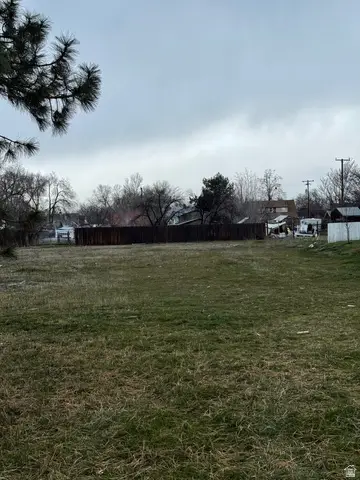 $1,600,000Active1 Acres
$1,600,000Active1 Acres874 E Gregson Ave, Millcreek, UT 84106
MLS# 2130003Listed by: GROWTH AID LLC - New
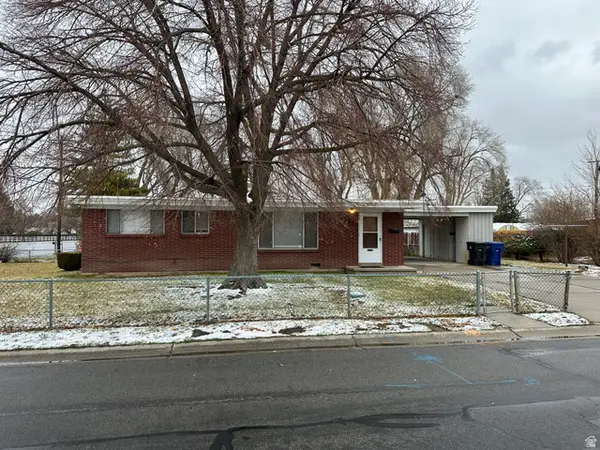 $445,000Active2 beds 1 baths1,000 sq. ft.
$445,000Active2 beds 1 baths1,000 sq. ft.709 E 4255 S, Millcreek, UT 84107
MLS# 2129721Listed by: RE/MAX ASSOCIATES - New
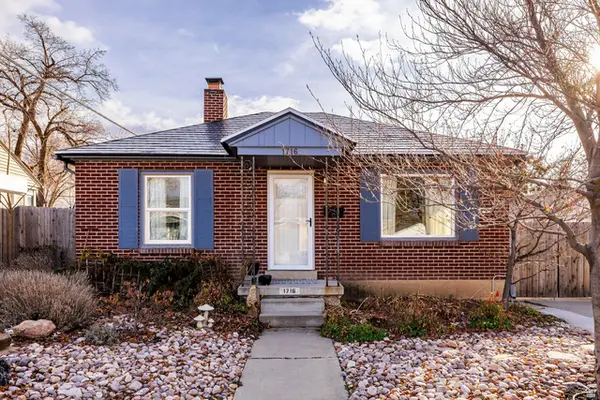 $599,000Active3 beds 2 baths1,560 sq. ft.
$599,000Active3 beds 2 baths1,560 sq. ft.1716 E White Ave S, Millcreek, UT 84106
MLS# 2129572Listed by: SUMMIT SOTHEBY'S INTERNATIONAL REALTY - New
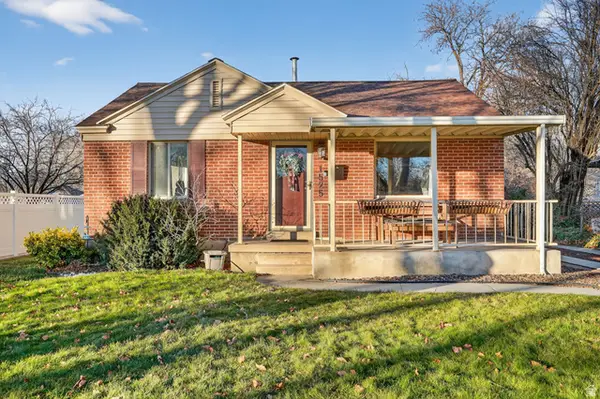 $650,000Active3 beds 2 baths1,488 sq. ft.
$650,000Active3 beds 2 baths1,488 sq. ft.1525 E Gregson Ave S, Millcreek, UT 84106
MLS# 2129551Listed by: EXP REALTY, LLC - New
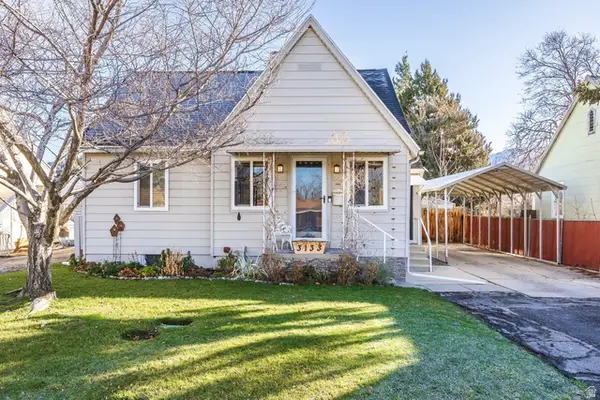 $610,000Active4 beds 2 baths1,670 sq. ft.
$610,000Active4 beds 2 baths1,670 sq. ft.3133 S 800 E, Millcreek, UT 84106
MLS# 2129518Listed by: SUMMIT SOTHEBY'S INTERNATIONAL REALTY - New
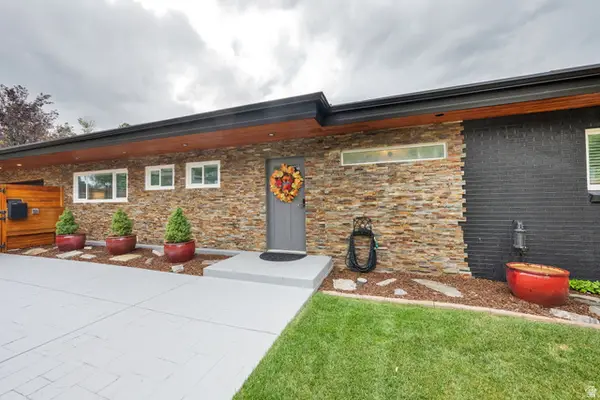 $1,299,900Active4 beds 4 baths3,273 sq. ft.
$1,299,900Active4 beds 4 baths3,273 sq. ft.4294 S Fortuna Way, Salt Lake City, UT 84124
MLS# 2129430Listed by: DISTINCTION REAL ESTATE - New
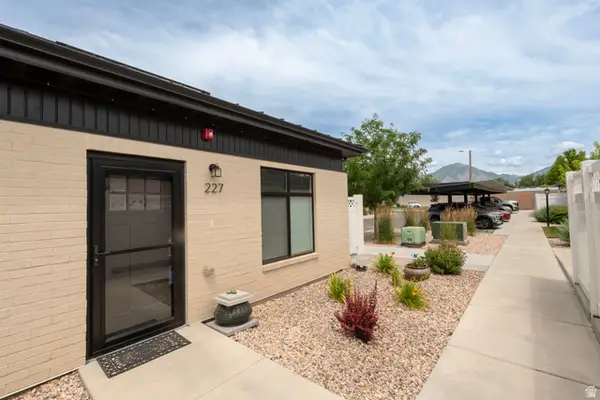 $290,000Active1 beds 2 baths683 sq. ft.
$290,000Active1 beds 2 baths683 sq. ft.3602 S 805 E #227, Millcreek, UT 84106
MLS# 2129359Listed by: RE/MAX ASSOCIATES - New
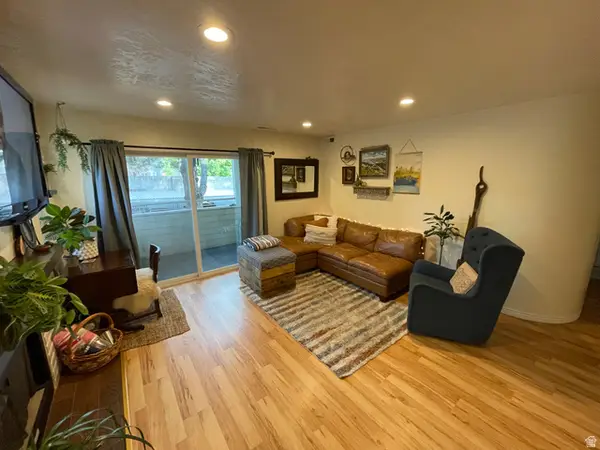 $325,000Active2 beds 2 baths887 sq. ft.
$325,000Active2 beds 2 baths887 sq. ft.1495 E Vineyard Ct S #2, Salt Lake City, UT 84106
MLS# 2129043Listed by: LRG COLLECTIVE
