3501 E Loren Von Dr, Millcreek, UT 84124
Local realty services provided by:Better Homes and Gardens Real Estate Momentum
Listed by: nicolas deseelhorst, david j lawson
Office: exp realty, llc. (park city)
MLS#:2083890
Source:SL
Price summary
- Price:$1,100,000
- Price per sq. ft.:$281.04
About this home
Enjoy panoramic Mt. Olympus and Salt Lake Valley views from this Mid-Century rambler in one of East Millcreek's most coveted neighborhoods. Set on a quiet, tree-lined street, this home offers over 3,400 sq. ft. of versatile living space and endless potential. The main level features hardwood floors, a bright and open family room, three fireplaces, and a modernized kitchen with quartz counters. French doors open to a private backyard, perfect for entertaining or relaxing. A full walkout basement with separate entrance includes a second kitchen, large living area, and private bedroom/bath - ideal for a lock-off apartment, guest suite, or multigenerational living. Backs to Churchill Jr. High and minutes to top-rated schools, Millcreek Canyon, and the shops/dining of Holladay & Sugarhouse. This is your chance to secure a prime location with space, views, and flexibility - ready to make your own.
Contact an agent
Home facts
- Year built:1962
- Listing ID #:2083890
- Added:279 day(s) ago
- Updated:November 15, 2025 at 09:25 AM
Rooms and interior
- Bedrooms:6
- Total bathrooms:4
- Full bathrooms:2
- Living area:3,914 sq. ft.
Heating and cooling
- Cooling:Central Air
- Heating:Forced Air, Gas: Central
Structure and exterior
- Roof:Asphalt
- Year built:1962
- Building area:3,914 sq. ft.
- Lot area:0.24 Acres
Schools
- High school:Skyline
- Middle school:Churchill
- Elementary school:Oakridge
Utilities
- Water:Culinary, Water Connected
- Sewer:Sewer Connected, Sewer: Connected, Sewer: Public
Finances and disclosures
- Price:$1,100,000
- Price per sq. ft.:$281.04
- Tax amount:$5,211
New listings near 3501 E Loren Von Dr
- New
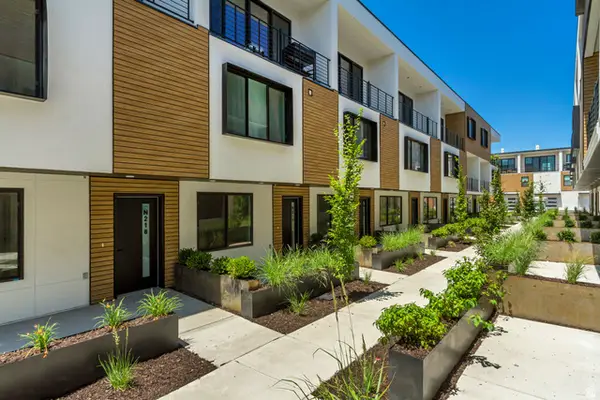 $549,900Active3 beds 4 baths1,662 sq. ft.
$549,900Active3 beds 4 baths1,662 sq. ft.4186 S Main St #M315, Millcreek, UT 84107
MLS# 2136570Listed by: LATITUDE 40 PROPERTIES, LLC - Open Fri, 4 to 6pmNew
 $550,000Active3 beds 2 baths1,604 sq. ft.
$550,000Active3 beds 2 baths1,604 sq. ft.1245 E Ridgedale Ln S, Salt Lake City, UT 84106
MLS# 2136505Listed by: KW UTAH REALTORS KELLER WILLIAMS (BRICKYARD) - New
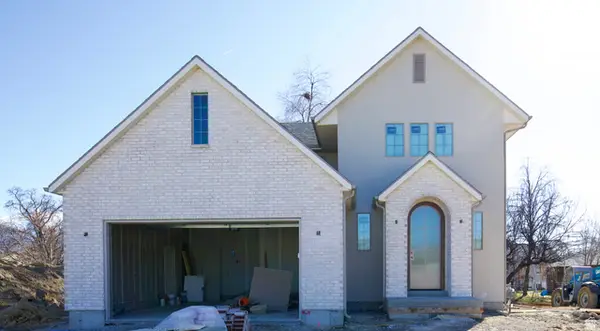 $1,599,900Active5 beds 5 baths3,450 sq. ft.
$1,599,900Active5 beds 5 baths3,450 sq. ft.848 E 4170 S, Millcreek, UT 84107
MLS# 2136224Listed by: CANYON COLLECTIVE REAL ESTATE - New
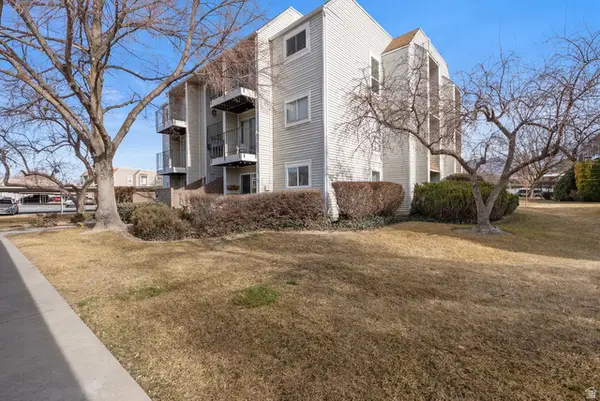 $217,000Active1 beds 1 baths680 sq. ft.
$217,000Active1 beds 1 baths680 sq. ft.4651 S Quail Vista Ln #C, Salt Lake City, UT 84117
MLS# 2136184Listed by: COLDWELL BANKER REALTY (HEBER) - New
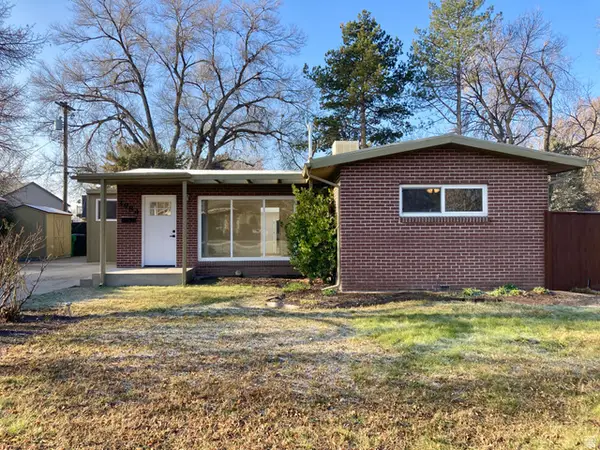 $659,900Active3 beds 2 baths1,578 sq. ft.
$659,900Active3 beds 2 baths1,578 sq. ft.3984 S Luetta Dr, Millcreek, UT 84124
MLS# 2136135Listed by: EQUITY REAL ESTATE (SOLID) - New
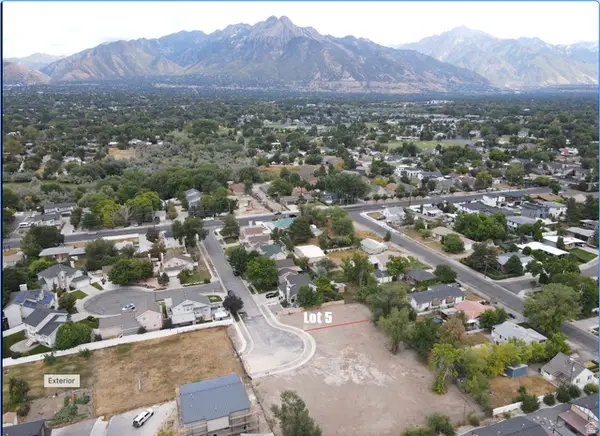 $350,000Active0.12 Acres
$350,000Active0.12 Acres848 E 4170 S #5, Millcreek, UT 84107
MLS# 2136086Listed by: CANYON COLLECTIVE REAL ESTATE - New
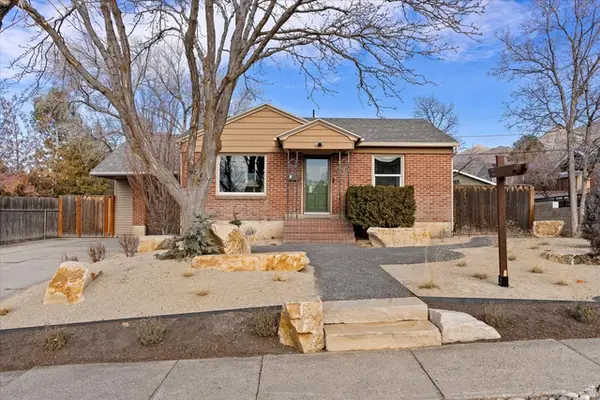 $675,000Active3 beds 2 baths2,046 sq. ft.
$675,000Active3 beds 2 baths2,046 sq. ft.2841 E Louise Ave, Millcreek, UT 84109
MLS# 2136098Listed by: NICHE HOMES - Open Sat, 11am to 2pm
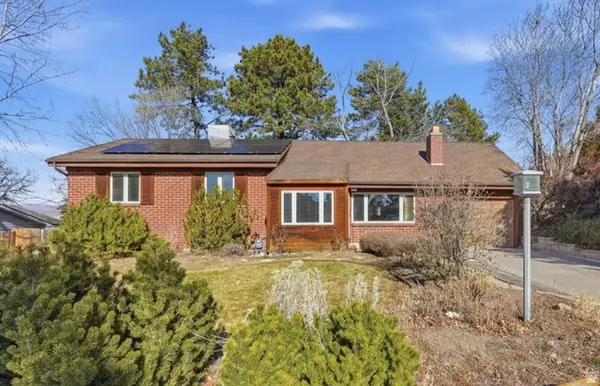 $740,000Pending3 beds 2 baths2,315 sq. ft.
$740,000Pending3 beds 2 baths2,315 sq. ft.3471 E Olympus Dr, Millcreek, UT 84124
MLS# 2135847Listed by: KW SOUTH VALLEY KELLER WILLIAMS - New
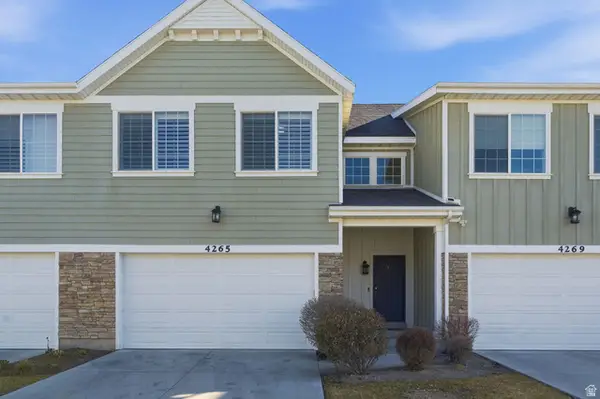 $559,900Active3 beds 3 baths2,072 sq. ft.
$559,900Active3 beds 3 baths2,072 sq. ft.4265 S Haven Park Way, Holladay, UT 84124
MLS# 2135328Listed by: KW UTAH REALTORS KELLER WILLIAMS (BRICKYARD) - New
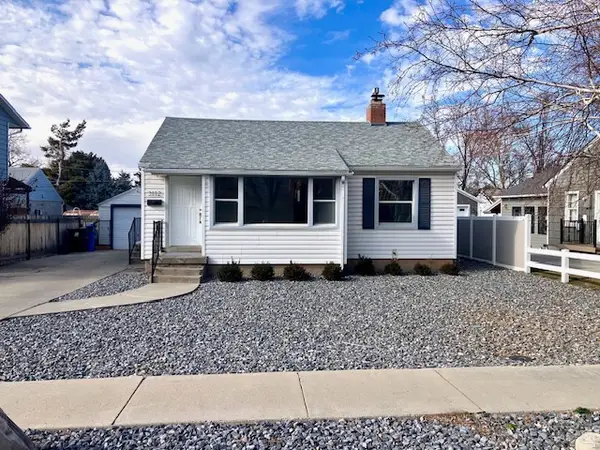 $645,000Active4 beds 2 baths1,546 sq. ft.
$645,000Active4 beds 2 baths1,546 sq. ft.3112 S Kenwood St, Millcreek, UT 84106
MLS# 2135817Listed by: HOMEVIEW PROPERTIES INC

