3543 Millstream Ln, Millcreek, UT 84109
Local realty services provided by:Better Homes and Gardens Real Estate Momentum
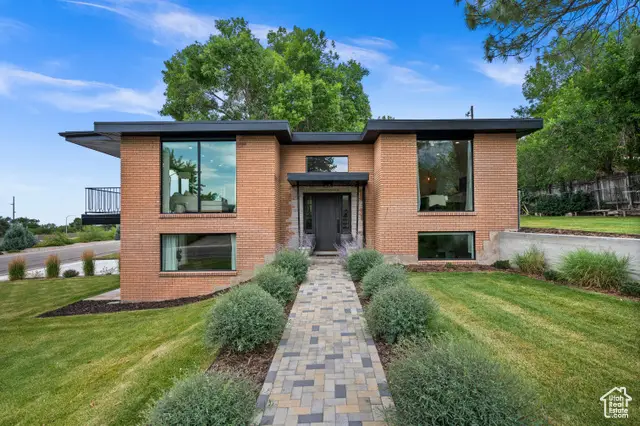
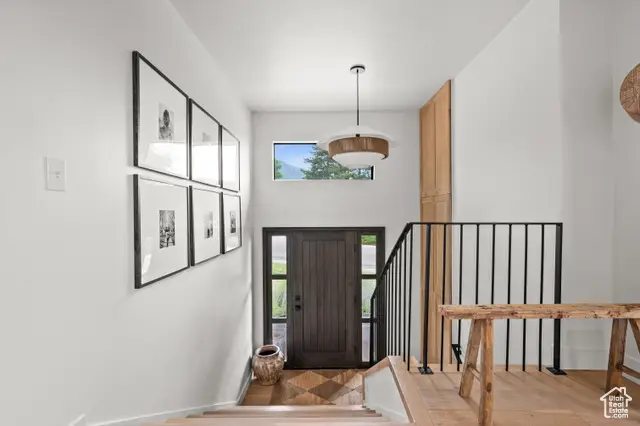
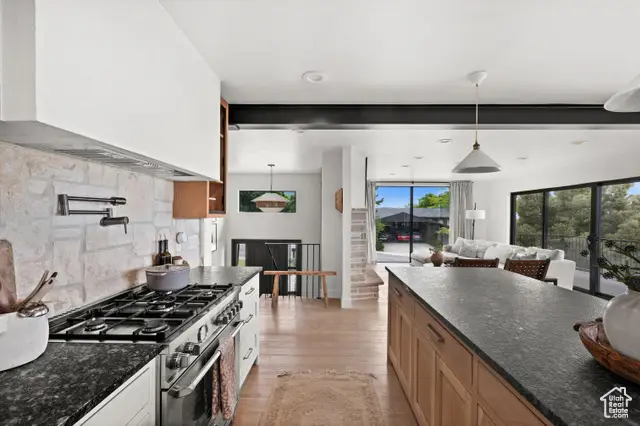
3543 Millstream Ln,Millcreek, UT 84109
$1,150,000
- 4 Beds
- 3 Baths
- 2,615 sq. ft.
- Single family
- Pending
Listed by:jake bailey
Office:the summit group
MLS#:2099859
Source:SL
Price summary
- Price:$1,150,000
- Price per sq. ft.:$439.77
About this home
This custom 4 bed, 3 bath 2,615 sq/ft home offers unmatched views of Mt. Olympus to the south and panoramic city/valley views to the west-framed through floor-to-ceiling windows that flood the space with natural light. The main level showcases a warm, organic-modern design with wide-plank white oak floors, custom inset cabinetry, designer lighting, and professional-grade appliances. The open-concept living, kitchen, and dining spaces are ideal for entertaining. The luxurious primary suite features serene views and a spa-like en-suite bath. The full walkout lower level was designed to flow with the rest of the home but also offers flexibility for use as a mother-in-law apartment or private guest suite complete with a second kitchen, spacious living area, bedrooms, and a full bath. The fully landscaped yard offers mature trees, privacy, and outdoor living space. Located just two streets from Millcreek Canyon and minutes to Parleys, the Cottonwoods, I-215, and downtown. Renovated top to bottom in 20222023 with new plumbing, HVAC, electrical, and a new roof in 2024.
Contact an agent
Home facts
- Year built:1960
- Listing Id #:2099859
- Added:25 day(s) ago
- Updated:July 24, 2025 at 11:59 AM
Rooms and interior
- Bedrooms:4
- Total bathrooms:3
- Full bathrooms:2
- Half bathrooms:1
- Living area:2,615 sq. ft.
Heating and cooling
- Cooling:Central Air
- Heating:Gas: Central
Structure and exterior
- Roof:Membrane
- Year built:1960
- Building area:2,615 sq. ft.
- Lot area:0.21 Acres
Schools
- High school:Skyline
- Middle school:Churchill
- Elementary school:Eastwood
Utilities
- Water:Culinary, Water Connected
- Sewer:Sewer: Public
Finances and disclosures
- Price:$1,150,000
- Price per sq. ft.:$439.77
- Tax amount:$4,795
New listings near 3543 Millstream Ln
- Open Sat, 10am to 1pmNew
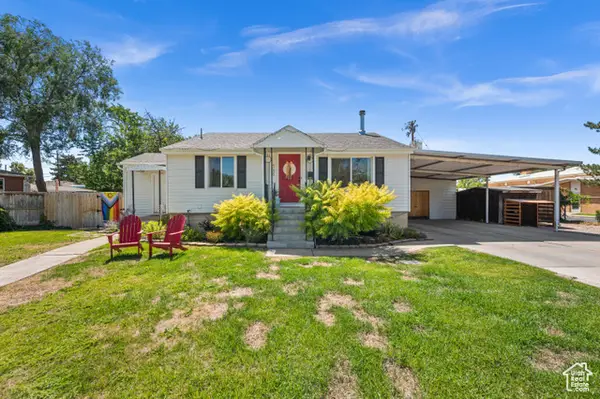 $649,900Active4 beds 2 baths2,064 sq. ft.
$649,900Active4 beds 2 baths2,064 sq. ft.4238 S Jeannine Dr, Millcreek, UT 84107
MLS# 2105103Listed by: WINDERMERE REAL ESTATE - Open Sat, 11am to 3pmNew
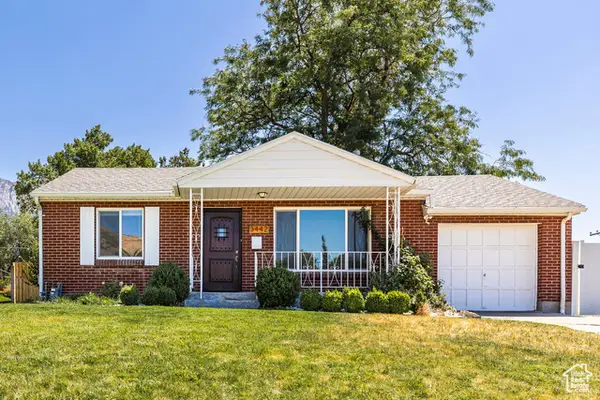 $625,000Active4 beds 2 baths1,612 sq. ft.
$625,000Active4 beds 2 baths1,612 sq. ft.3442 E Del Verde Ave S, Salt Lake City, UT 84109
MLS# 2105065Listed by: SUMMIT SOTHEBY'S INTERNATIONAL REALTY  $545,000Active3 beds 1 baths1,300 sq. ft.
$545,000Active3 beds 1 baths1,300 sq. ft.786 E Lake Cir, Salt Lake City, UT 84106
MLS# 2099061Listed by: WINDERMERE REAL ESTATE- New
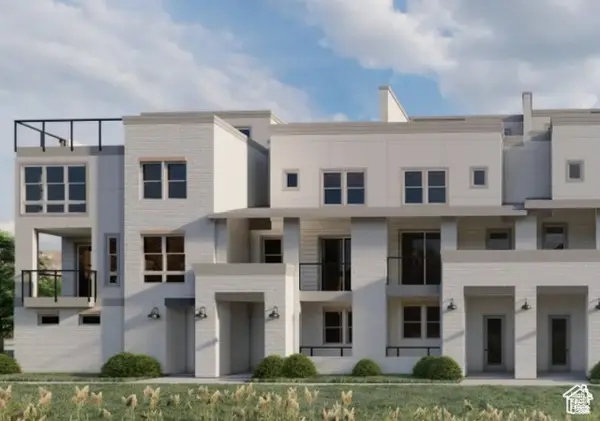 $769,000Active2 beds 3 baths1,515 sq. ft.
$769,000Active2 beds 3 baths1,515 sq. ft.2174 E Rising Wolf Lane Ln #17, Holladay, UT 84117
MLS# 2105036Listed by: HENRY WALKER REAL ESTATE, LLC - New
 $1,700,000Active5 beds 4 baths5,394 sq. ft.
$1,700,000Active5 beds 4 baths5,394 sq. ft.1772 E Countryside Dr, Millcreek, UT 84106
MLS# 2105020Listed by: 1ST CLASS REAL ESTATE-RENAISSANCE - New
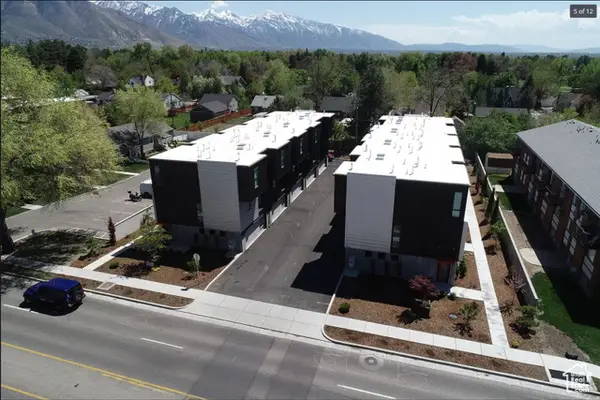 $595,000Active2 beds 3 baths1,552 sq. ft.
$595,000Active2 beds 3 baths1,552 sq. ft.1614 E 3300 S, Millcreek, UT 84106
MLS# 2104894Listed by: AK REALTY GROUP, INC. - Open Sat, 12 to 2pmNew
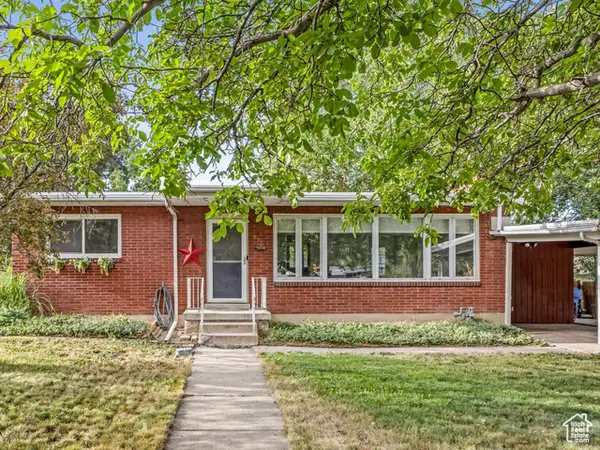 $625,000Active4 beds 2 baths1,727 sq. ft.
$625,000Active4 beds 2 baths1,727 sq. ft.770 Lake Cir S, Millcreek, UT 84106
MLS# 2104788Listed by: UNITY GROUP REAL ESTATE (WASATCH BACK) - New
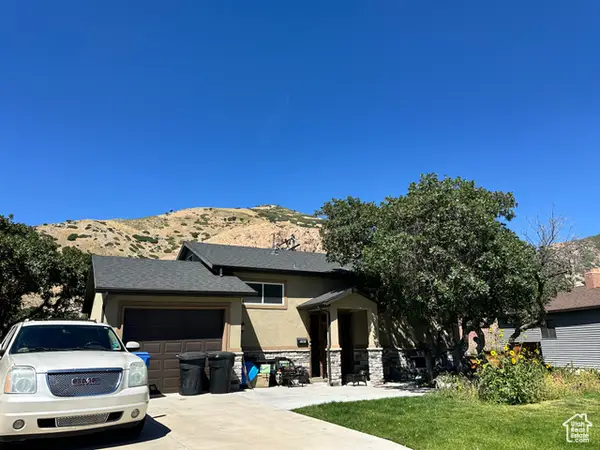 $985,000Active4 beds 2 baths1,638 sq. ft.
$985,000Active4 beds 2 baths1,638 sq. ft.3361 E Larchmont Dr S, Millcreek, UT 84109
MLS# 2104677Listed by: EQUITY REAL ESTATE (SOLID) - New
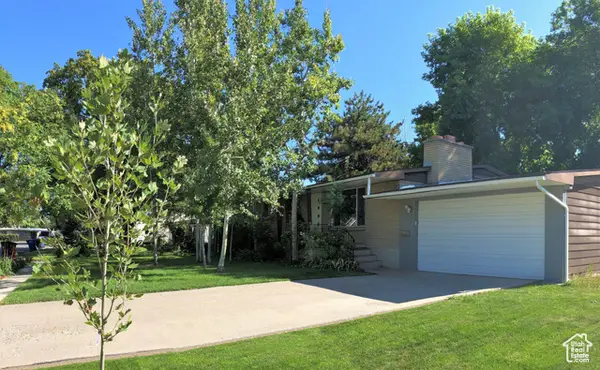 $700,000Active6 beds 3 baths3,111 sq. ft.
$700,000Active6 beds 3 baths3,111 sq. ft.4289 S 730 E, Millcreek, UT 84107
MLS# 2104586Listed by: REALTYPATH LLC (PRESTIGE) - New
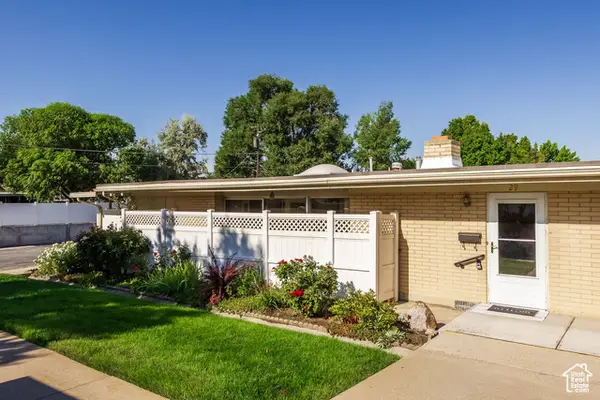 $315,000Active2 beds 2 baths1,288 sq. ft.
$315,000Active2 beds 2 baths1,288 sq. ft.3669 S 860 E #29, Salt Lake City, UT 84106
MLS# 2104559Listed by: SUMMIT SOTHEBY'S INTERNATIONAL REALTY
