3562 S 1100 E, Millcreek, UT 84106
Local realty services provided by:Better Homes and Gardens Real Estate Momentum
3562 S 1100 E,Millcreek, UT 84106
$1,499,950
- 6 Beds
- 5 Baths
- 4,398 sq. ft.
- Single family
- Active
Upcoming open houses
- Fri, Feb 2703:30 pm - 05:30 pm
Listed by: alisa m bair
Office: equity real estate (solid)
MLS#:2123146
Source:SL
Price summary
- Price:$1,499,950
- Price per sq. ft.:$341.05
About this home
Completion FEBRUARY 2026. Experience this CUSTOM cottage-style home with MAIN-LEVEL LIVING, VAULTED ceilings, and a hand-cut stone exterior accented by reclaimed wood. This NET-ZERO residence features R-30 insulation, European high-performance windows, and solar-ready wiring for interior COMFORT and ENERGY EFFICIENCY. Quartz countertops, stainless steel appliances, a walk-in pantry, plus a wet bar with wine fridge enhance the kitchen. A 10' lift and slide door in the living room opens to the outdoors for seamless indoor-outdoor living. The primary suite offers an expansive walk-in closet and a bath with a separate tub and shower. LVP, carpet, and tile throughout. The FINISHED BASEMENT offers a versatile family or theater room, large-scale windows, and rough-ins for a wet bar or kitchenette, whole-home humidifier, and water softener. The above-garage ACCESSORY DWELLING UNIT provides mountain VIEWS, a private entrance, its own laundry, and dedicated mini-split climate control, creating a flexible space for guests, multi-generational living, or ADDITIONAL INCOME. The FOUR-CAR garage includes a two-car attached bay with a dog wash and a two-car tandem detached carriage-style bay with a 10' door and a SPAN Drive EV charger. Located in a vibrant and well-connected neighborhood, this home offers easy access to Brickyard Plaza, the new Millcreek City Center, Harmons Grocery, St. Mark's Hospital, VASA Fitness, TJ Maxx, Kohl's, local dining and amenities, and more. Commuting is effortless to the University of Utah, Westminster College, Park City, and SIX renowned ski resorts. NO HOA. PREFERRED LENDER INCENTIVE. Buyer to verify all to own satisfaction. Arrange your private tour today.
Contact an agent
Home facts
- Year built:2025
- Listing ID #:2123146
- Added:102 day(s) ago
- Updated:February 26, 2026 at 12:09 PM
Rooms and interior
- Bedrooms:6
- Total bathrooms:5
- Full bathrooms:4
- Half bathrooms:1
- Living area:4,398 sq. ft.
Heating and cooling
- Cooling:Central Air, Heat Pump
- Heating:Electric, Heat Pump
Structure and exterior
- Roof:Asphalt, Metal
- Year built:2025
- Building area:4,398 sq. ft.
- Lot area:0.26 Acres
Schools
- High school:Olympus
- Middle school:Evergreen
- Elementary school:Lincoln
Utilities
- Water:Culinary, Irrigation, Water Connected
- Sewer:Sewer Connected, Sewer: Connected, Sewer: Public
Finances and disclosures
- Price:$1,499,950
- Price per sq. ft.:$341.05
- Tax amount:$1
New listings near 3562 S 1100 E
- New
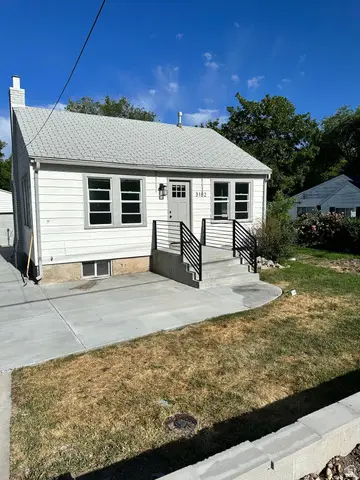 $995,000Active4 beds 2 baths1,248 sq. ft.
$995,000Active4 beds 2 baths1,248 sq. ft.3182 S Imperial St, Salt Lake City, UT 84106
MLS# 2139370Listed by: REALTYPATH LLC (ADVANTAGE) - Open Sat, 11am to 1pmNew
 $540,000Active4 beds 2 baths1,370 sq. ft.
$540,000Active4 beds 2 baths1,370 sq. ft.3244 S 1000 E, Millcreek, UT 84106
MLS# 2139341Listed by: REAL BROKER, LLC - Open Sat, 12 to 2pmNew
 $839,900Active3 beds 3 baths3,003 sq. ft.
$839,900Active3 beds 3 baths3,003 sq. ft.3850 S Quail Hollow Dr E, Millcreek, UT 84109
MLS# 2139274Listed by: PLUMB & COMPANY REALTORS LLP - Open Sat, 11am to 1pmNew
 $685,000Active5 beds 3 baths2,260 sq. ft.
$685,000Active5 beds 3 baths2,260 sq. ft.463 E Doreen St, Millcreek, UT 84107
MLS# 2139255Listed by: KW UTAH REALTORS KELLER WILLIAMS (BRICKYARD) - New
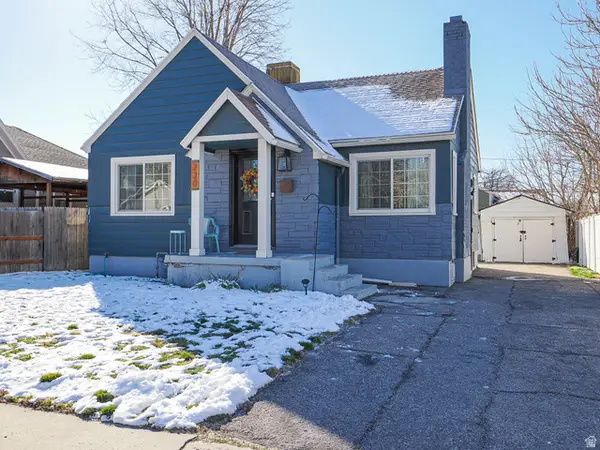 $565,000Active4 beds 2 baths1,600 sq. ft.
$565,000Active4 beds 2 baths1,600 sq. ft.720 E Spring View Dr, Salt Lake City, UT 84106
MLS# 2139196Listed by: KW UTAH REALTORS KELLER WILLIAMS - Open Sat, 1 to 3pmNew
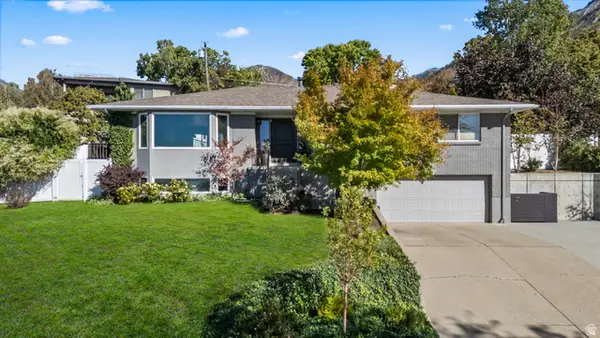 $1,389,900Active4 beds 3 baths2,737 sq. ft.
$1,389,900Active4 beds 3 baths2,737 sq. ft.4585 S Idlewild Rd, Salt Lake City, UT 84124
MLS# 2139181Listed by: EQUITY REAL ESTATE (SELECT) - New
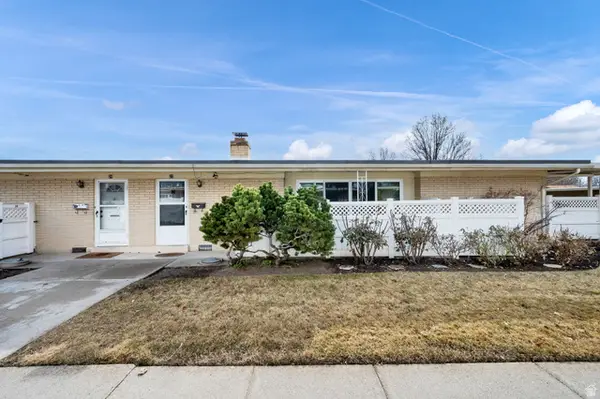 $359,000Active2 beds 2 baths1,288 sq. ft.
$359,000Active2 beds 2 baths1,288 sq. ft.3621 S 805 E #22, Salt Lake City, UT 84106
MLS# 2139107Listed by: COLDWELL BANKER REALTY (SALT LAKE-SUGAR HOUSE) - Open Sat, 12 to 2pmNew
 $699,000Active4 beds 4 baths2,700 sq. ft.
$699,000Active4 beds 4 baths2,700 sq. ft.4507 S Countrylane Rd, Millcreek, UT 84117
MLS# 2139057Listed by: KW UTAH REALTORS KELLER WILLIAMS - Open Sat, 11am to 4pmNew
 $1,250,000Active4 beds 3 baths3,106 sq. ft.
$1,250,000Active4 beds 3 baths3,106 sq. ft.2192 E 3380 S, Millcreek, UT 84109
MLS# 2138997Listed by: REAL BROKER, LLC - New
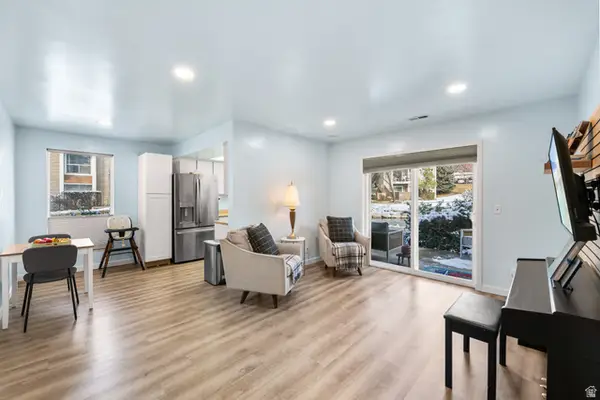 $225,000Active1 beds 1 baths680 sq. ft.
$225,000Active1 beds 1 baths680 sq. ft.4611 S Quail Vista Cove #G, Millcreek, UT 84117
MLS# 2138646Listed by: REALTYPATH LLC (CENTRAL)

