4110 S 800 E, Millcreek, UT 84107
Local realty services provided by:Better Homes and Gardens Real Estate Momentum
4110 S 800 E,Millcreek, UT 84107
$450,000
- 2 Beds
- 1 Baths
- 871 sq. ft.
- Single family
- Pending
Listed by: edward fedorov
Office: coldwell banker realty (salt lake-sugar house)
MLS#:2109955
Source:SL
Price summary
- Price:$450,000
- Price per sq. ft.:$516.65
About this home
$10,000 SELLER CREDIT FOR BUYER'S CLOSING COSTS, PLUS A 5.625% FIXED RATE MORTGAGE WITH 1ST YEAR 3.625% AND 2ND YEAR 4.625% PROMOTIONAL RATES BY SELLER'S PREFERRED LENDER. The offer is subject to the final purchase price. ** Move-In Ready Home in Millcreek east of 700 E. ** Recent upgrades include: Roof (2021), Main Electrical Panel (2021), Furnace (2022), Sewer Line (2023), Water Heater (2025). Buyer/Agent verify all info. ** OPEN HOUSE - SATURDAY 11 AM 2 PM.
Contact an agent
Home facts
- Year built:1953
- Listing ID #:2109955
- Added:159 day(s) ago
- Updated:October 19, 2025 at 07:48 AM
Rooms and interior
- Bedrooms:2
- Total bathrooms:1
- Living area:871 sq. ft.
Heating and cooling
- Cooling:Central Air
- Heating:Gas: Central
Structure and exterior
- Roof:Membrane, PVC
- Year built:1953
- Building area:871 sq. ft.
- Lot area:0.14 Acres
Schools
- High school:Olympus
- Middle school:Evergreen
- Elementary school:Spring Lane
Utilities
- Water:Culinary
Finances and disclosures
- Price:$450,000
- Price per sq. ft.:$516.65
- Tax amount:$2,586
New listings near 4110 S 800 E
- New
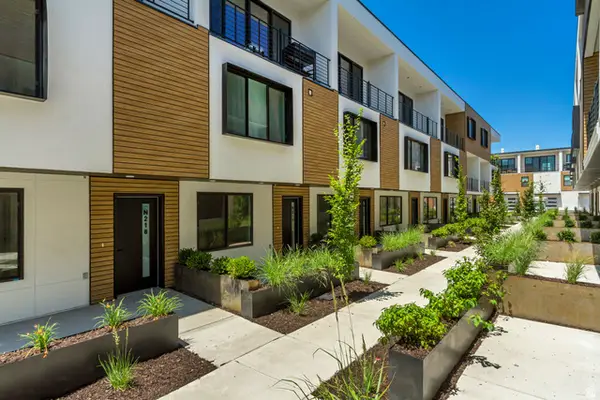 $549,900Active3 beds 4 baths1,662 sq. ft.
$549,900Active3 beds 4 baths1,662 sq. ft.4186 S Main St #M315, Millcreek, UT 84107
MLS# 2136570Listed by: LATITUDE 40 PROPERTIES, LLC - Open Fri, 4 to 6pmNew
 $550,000Active3 beds 2 baths1,604 sq. ft.
$550,000Active3 beds 2 baths1,604 sq. ft.1245 E Ridgedale Ln S, Salt Lake City, UT 84106
MLS# 2136505Listed by: KW UTAH REALTORS KELLER WILLIAMS (BRICKYARD) - New
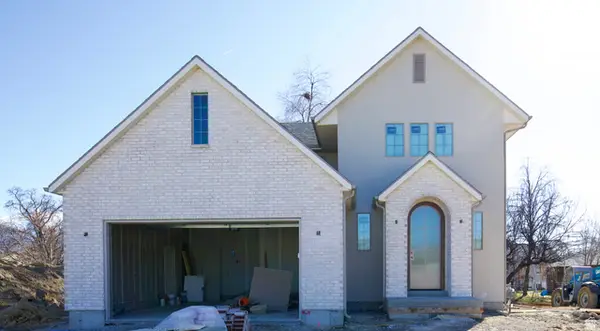 $1,599,900Active5 beds 5 baths3,450 sq. ft.
$1,599,900Active5 beds 5 baths3,450 sq. ft.848 E 4170 S, Millcreek, UT 84107
MLS# 2136224Listed by: CANYON COLLECTIVE REAL ESTATE - New
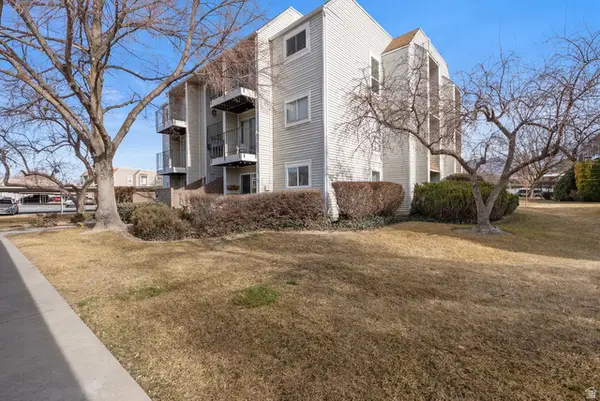 $217,000Active1 beds 1 baths680 sq. ft.
$217,000Active1 beds 1 baths680 sq. ft.4651 S Quail Vista Ln #C, Salt Lake City, UT 84117
MLS# 2136184Listed by: COLDWELL BANKER REALTY (HEBER) - New
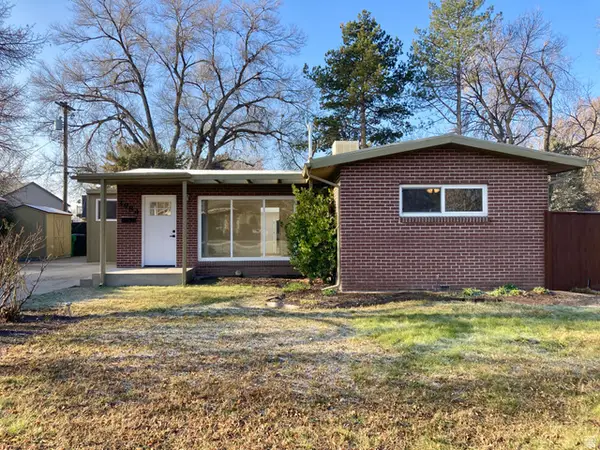 $659,900Active3 beds 2 baths1,578 sq. ft.
$659,900Active3 beds 2 baths1,578 sq. ft.3984 S Luetta Dr, Millcreek, UT 84124
MLS# 2136135Listed by: EQUITY REAL ESTATE (SOLID) - New
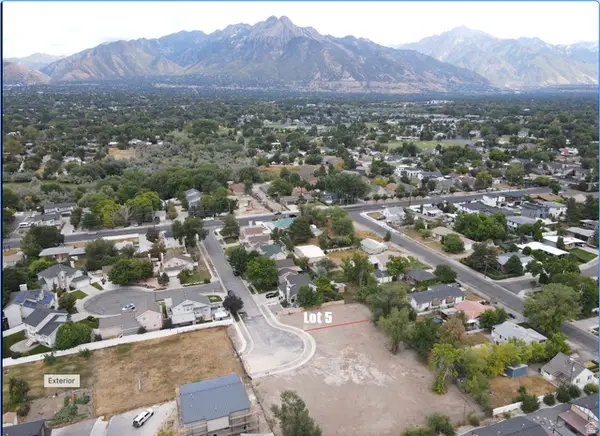 $350,000Active0.12 Acres
$350,000Active0.12 Acres848 E 4170 S #5, Millcreek, UT 84107
MLS# 2136086Listed by: CANYON COLLECTIVE REAL ESTATE - New
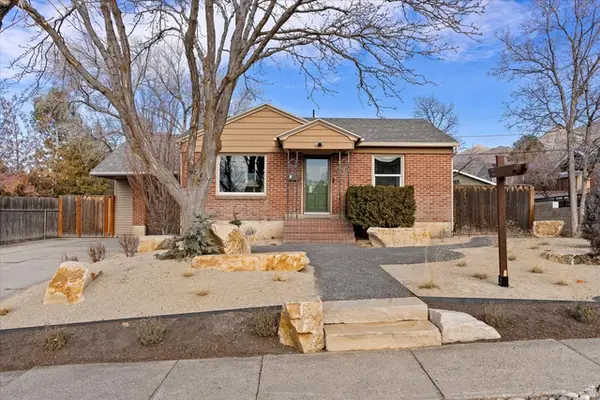 $675,000Active3 beds 2 baths2,046 sq. ft.
$675,000Active3 beds 2 baths2,046 sq. ft.2841 E Louise Ave, Millcreek, UT 84109
MLS# 2136098Listed by: NICHE HOMES - Open Sat, 11am to 2pm
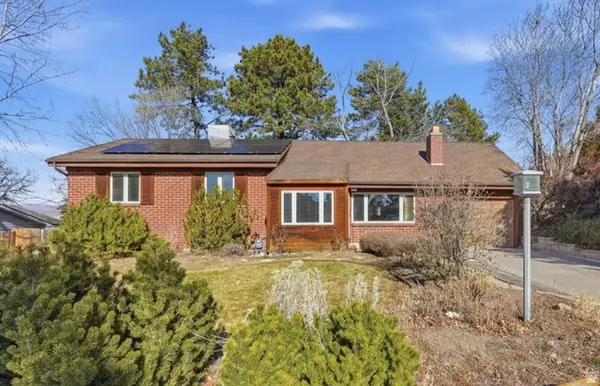 $740,000Pending3 beds 2 baths2,315 sq. ft.
$740,000Pending3 beds 2 baths2,315 sq. ft.3471 E Olympus Dr, Millcreek, UT 84124
MLS# 2135847Listed by: KW SOUTH VALLEY KELLER WILLIAMS - New
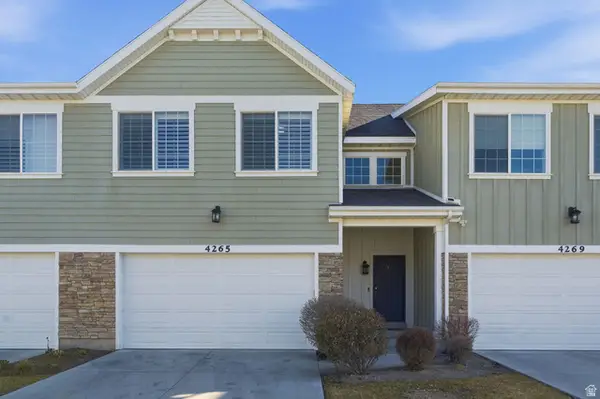 $559,900Active3 beds 3 baths2,072 sq. ft.
$559,900Active3 beds 3 baths2,072 sq. ft.4265 S Haven Park Way, Holladay, UT 84124
MLS# 2135328Listed by: KW UTAH REALTORS KELLER WILLIAMS (BRICKYARD) - New
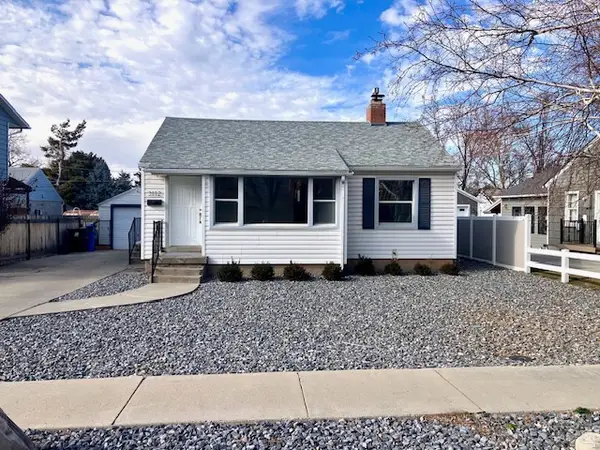 $645,000Active4 beds 2 baths1,546 sq. ft.
$645,000Active4 beds 2 baths1,546 sq. ft.3112 S Kenwood St, Millcreek, UT 84106
MLS# 2135817Listed by: HOMEVIEW PROPERTIES INC

