4126 S Winder Ward Dr #2-123, Millcreek, UT 84124
Local realty services provided by:Better Homes and Gardens Real Estate Momentum
4126 S Winder Ward Dr #2-123,Millcreek, UT 84124
$509,900
- 2 Beds
- 3 Baths
- 1,559 sq. ft.
- Townhouse
- Active
Listed by: janie despain mathis, marcus moss
Office: garbett homes
MLS#:2119901
Source:SL
Price summary
- Price:$509,900
- Price per sq. ft.:$327.07
- Monthly HOA dues:$219
About this home
*New Price Drop* Experience life where city energy meets mountain serenity. Perfectly nestled between Holladay and Millcreek, this brand-new townhome offers effortless access to downtown Salt Lake City, nearby canyons, and Utah's world-class ski resorts. Enjoy a neighborhood surrounded by local dining, shopping, parks, and top-rated schools-everything you love, just minutes from home. Step inside to discover a beautifully designed, solar-paneled townhome built to exceed the U.S. Department of Energy's Zero Energy Ready standards. Every detail has been crafted for comfort, efficiency, and sustainability-with premium solar-E windows, advanced energy recirculation systems, superior insulation, EV charging, on-demand hot water, and smart thermostats. Enjoy reduced utility bills, fresh air, and abundant natural light throughout. This is modern living-redefined. Schedule your private tour today. HOA does not restrict nightly or short-term rentals.
Contact an agent
Home facts
- Year built:2024
- Listing ID #:2119901
- Added:107 day(s) ago
- Updated:February 11, 2026 at 12:00 PM
Rooms and interior
- Bedrooms:2
- Total bathrooms:3
- Full bathrooms:2
- Half bathrooms:1
- Living area:1,559 sq. ft.
Heating and cooling
- Cooling:Central Air, Heat Pump, Passive Solar
- Heating:Active Solar, Electric, Heat Pump
Structure and exterior
- Roof:Asphalt
- Year built:2024
- Building area:1,559 sq. ft.
- Lot area:0.02 Acres
Schools
- High school:Olympus
- Middle school:Olympus
- Elementary school:Crestview
Utilities
- Water:Water Connected
- Sewer:Sewer Connected, Sewer: Connected, Sewer: Public
Finances and disclosures
- Price:$509,900
- Price per sq. ft.:$327.07
New listings near 4126 S Winder Ward Dr #2-123
- New
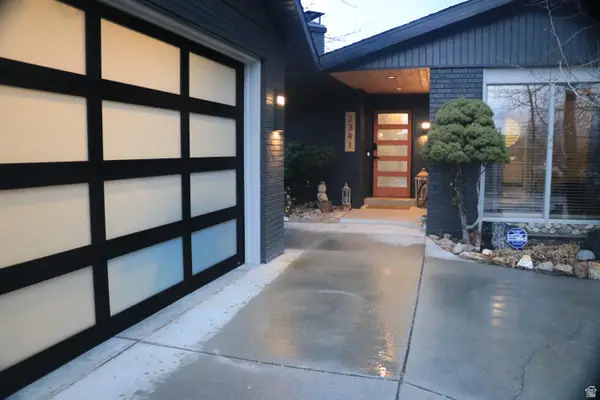 $1,399,000Active4 beds 4 baths3,558 sq. ft.
$1,399,000Active4 beds 4 baths3,558 sq. ft.2341 E Neffs Ln S, Millcreek, UT 84109
MLS# 2136907Listed by: OMADA REAL ESTATE - New
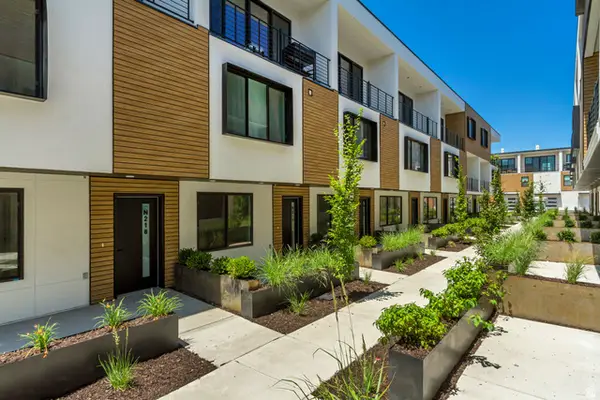 $549,900Active3 beds 4 baths1,662 sq. ft.
$549,900Active3 beds 4 baths1,662 sq. ft.4186 S Main St #M315, Millcreek, UT 84107
MLS# 2136570Listed by: LATITUDE 40 PROPERTIES, LLC - Open Fri, 4 to 6pmNew
 $550,000Active3 beds 2 baths1,604 sq. ft.
$550,000Active3 beds 2 baths1,604 sq. ft.1245 E Ridgedale Ln S, Salt Lake City, UT 84106
MLS# 2136505Listed by: KW UTAH REALTORS KELLER WILLIAMS (BRICKYARD) - New
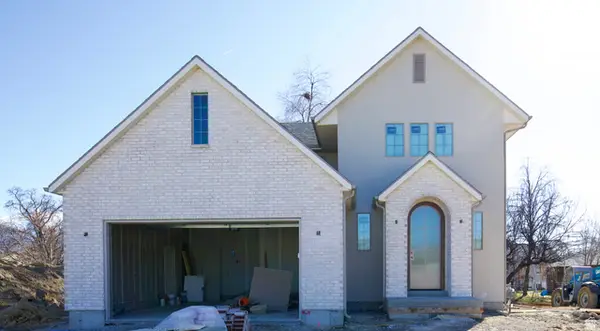 $1,599,900Active5 beds 5 baths3,450 sq. ft.
$1,599,900Active5 beds 5 baths3,450 sq. ft.848 E 4170 S, Millcreek, UT 84107
MLS# 2136224Listed by: CANYON COLLECTIVE REAL ESTATE - New
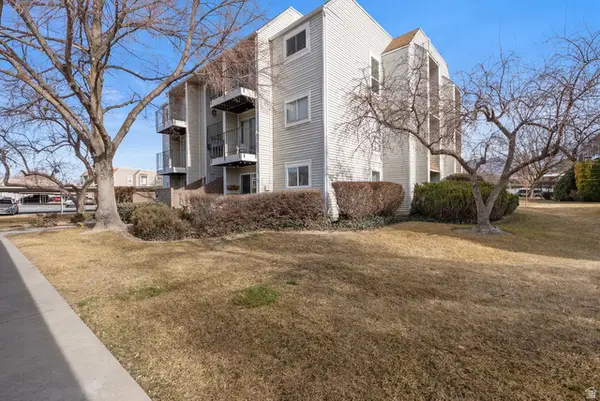 $217,000Active1 beds 1 baths680 sq. ft.
$217,000Active1 beds 1 baths680 sq. ft.4651 S Quail Vista Ln #C, Salt Lake City, UT 84117
MLS# 2136184Listed by: COLDWELL BANKER REALTY (HEBER) - New
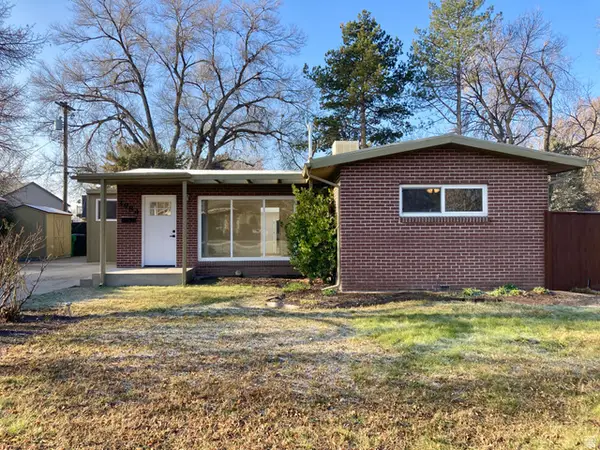 $659,900Active3 beds 2 baths1,578 sq. ft.
$659,900Active3 beds 2 baths1,578 sq. ft.3984 S Luetta Dr, Millcreek, UT 84124
MLS# 2136135Listed by: EQUITY REAL ESTATE (SOLID) - New
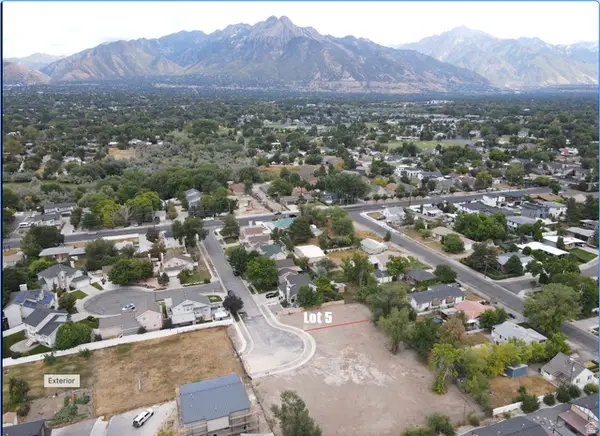 $350,000Active0.12 Acres
$350,000Active0.12 Acres848 E 4170 S #5, Millcreek, UT 84107
MLS# 2136086Listed by: CANYON COLLECTIVE REAL ESTATE - New
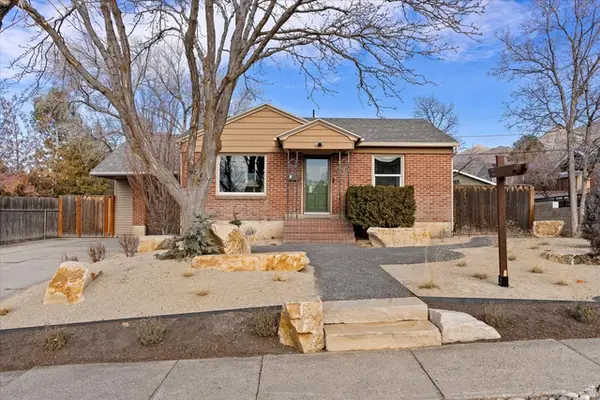 $675,000Active3 beds 2 baths2,046 sq. ft.
$675,000Active3 beds 2 baths2,046 sq. ft.2841 E Louise Ave, Millcreek, UT 84109
MLS# 2136098Listed by: NICHE HOMES - Open Sat, 11am to 2pm
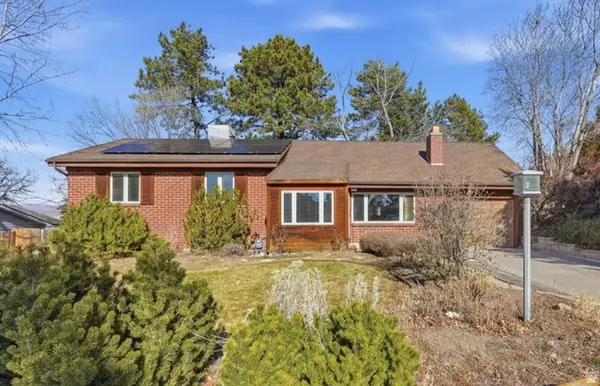 $740,000Pending3 beds 2 baths2,315 sq. ft.
$740,000Pending3 beds 2 baths2,315 sq. ft.3471 E Olympus Dr, Millcreek, UT 84124
MLS# 2135847Listed by: KW SOUTH VALLEY KELLER WILLIAMS - New
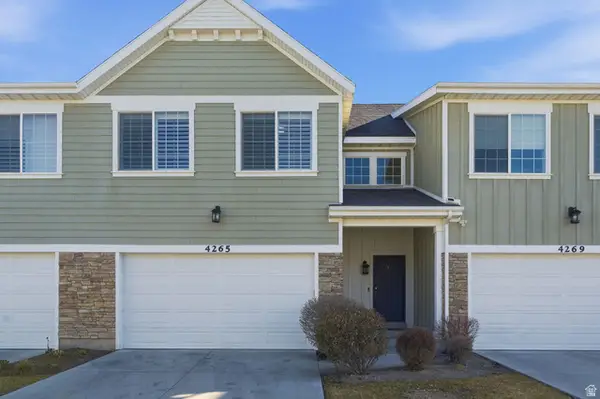 $559,900Active3 beds 3 baths2,072 sq. ft.
$559,900Active3 beds 3 baths2,072 sq. ft.4265 S Haven Park Way, Holladay, UT 84124
MLS# 2135328Listed by: KW UTAH REALTORS KELLER WILLIAMS (BRICKYARD)

