4470 S Snowmass Ct, Millcreek, UT 84124
Local realty services provided by:Better Homes and Gardens Real Estate Momentum
4470 S Snowmass Ct,Millcreek, UT 84124
$799,900
- 4 Beds
- 3 Baths
- 3,756 sq. ft.
- Single family
- Pending
Listed by: sally domichel, danielle hickman
Office: coldwell banker realty (union heights)
MLS#:2094830
Source:SL
Price summary
- Price:$799,900
- Price per sq. ft.:$212.97
- Monthly HOA dues:$300
About this home
Step into an elegant marble foyer with 16' ceilings throughout to an inviting floor plan with generous living spaces. The main level features french doors leading to the office/music rooms guest bedroom, full tile bath, and an expansive living/family room centered around a stunning river rock fireplace. Off the living room is a large private Trex deck with a motorized awning perfect for outdoor entertaining. The kitchen boasts granite countertops, a gas range, double ovens, convenient pull out cabinetry, real maple flooring and dining area. The primary suite is a true retreat-complete with en suite featuring travertine tile, a separate jetted tub and shower, cabinetry with under counter lighting, double sinks, a private water closet, and a spacious walk in closet. Downstairs enjoy a large family room, two additional oversized bedrooms, a full bath, and a 2nd space already plumbed for a future bathroom. There's also ample storage, including a large area for a potential home theater, plus an additional smaller storage room. The furnace and AC were installed in 2017 and have had yearly maintenance. The two car garage includes 220 V power perfect for tools, charging a car, or workshop set up. New 30 year architectural shingles, front porch being raised and refurbished by end of Sept. The Courtyards at Holladay is a 10 unit PUD of single family homes, a gated community, and rarely available.
Contact an agent
Home facts
- Year built:2000
- Listing ID #:2094830
- Added:175 day(s) ago
- Updated:November 07, 2025 at 08:58 AM
Rooms and interior
- Bedrooms:4
- Total bathrooms:3
- Full bathrooms:3
- Living area:3,756 sq. ft.
Heating and cooling
- Cooling:Central Air
- Heating:Gas: Central
Structure and exterior
- Roof:Asphalt, Pitched
- Year built:2000
- Building area:3,756 sq. ft.
- Lot area:0.04 Acres
Schools
- High school:Olympus
- Middle school:Olympus
- Elementary school:Crestview
Utilities
- Water:Culinary, Water Connected
- Sewer:Sewer Connected, Sewer: Connected
Finances and disclosures
- Price:$799,900
- Price per sq. ft.:$212.97
- Tax amount:$5,005
New listings near 4470 S Snowmass Ct
- New
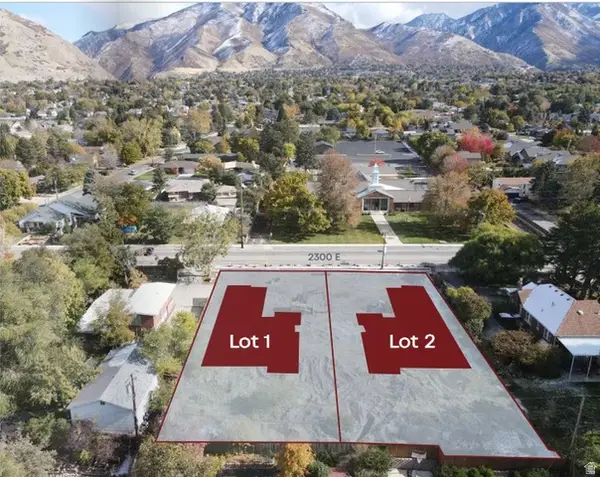 $595,000Active0.26 Acres
$595,000Active0.26 Acres3096 S 2300 E #2, Millcreek, UT 84109
MLS# 2127355Listed by: BERKSHIRE HATHAWAY HOMESERVICES UTAH PROPERTIES (SALT LAKE) - New
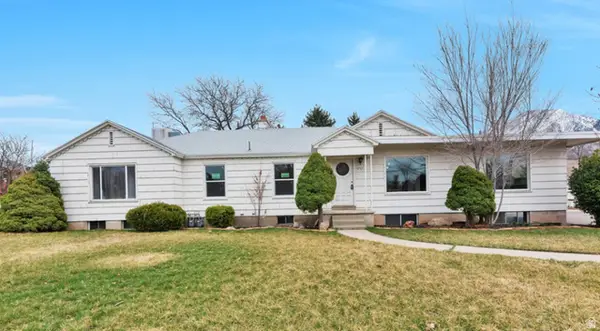 $879,900Active9 beds 4 baths4,530 sq. ft.
$879,900Active9 beds 4 baths4,530 sq. ft.3757 S 2300 E, Millcreek, UT 84109
MLS# 2127255Listed by: IDI REAL ESTATE - New
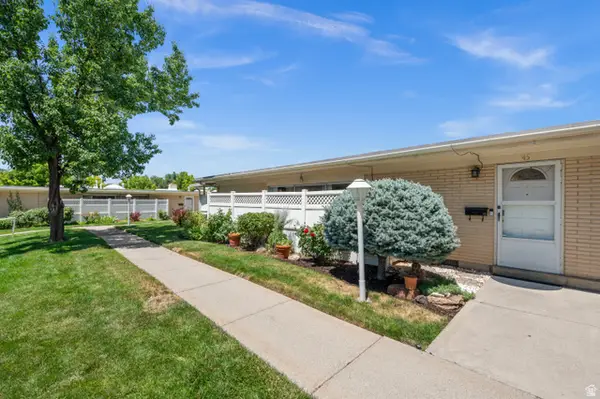 $323,000Active2 beds 2 baths1,288 sq. ft.
$323,000Active2 beds 2 baths1,288 sq. ft.3674 S 860 E #45, Millcreek, UT 84106
MLS# 2127090Listed by: UTAH KEY REAL ESTATE, LLC - New
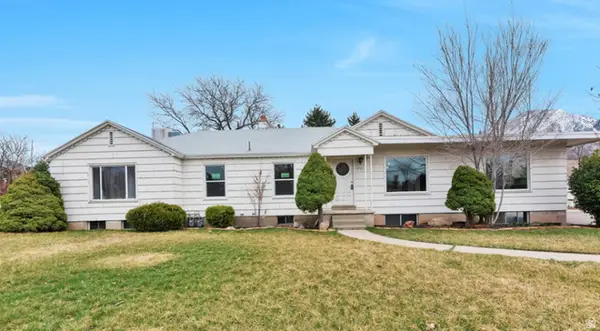 $879,900Active9 beds 4 baths4,530 sq. ft.
$879,900Active9 beds 4 baths4,530 sq. ft.3757 S 2300 E, Millcreek, UT 84109
MLS# 2127056Listed by: IDI REAL ESTATE - New
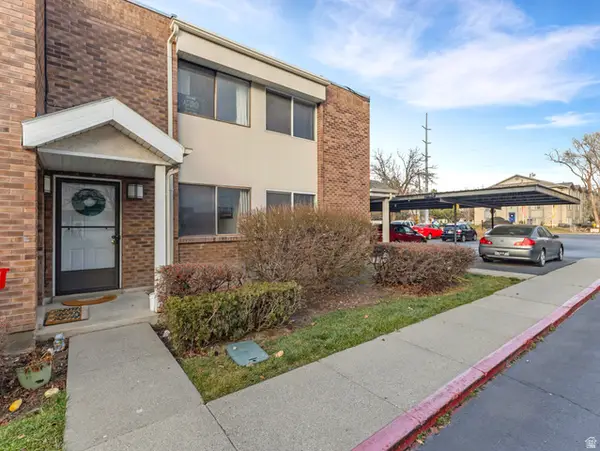 $329,000Active2 beds 2 baths1,080 sq. ft.
$329,000Active2 beds 2 baths1,080 sq. ft.3924 S 805 St E #B, Salt Lake City, UT 84107
MLS# 2119702Listed by: ASTRO REAL ESTATE - New
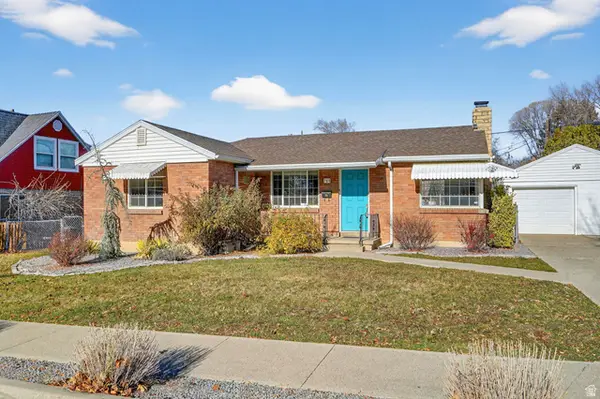 $440,000Active2 beds 2 baths891 sq. ft.
$440,000Active2 beds 2 baths891 sq. ft.769 E Barrows Ave, Salt Lake City, UT 84106
MLS# 2126907Listed by: COMFORT REALTY, LLC - New
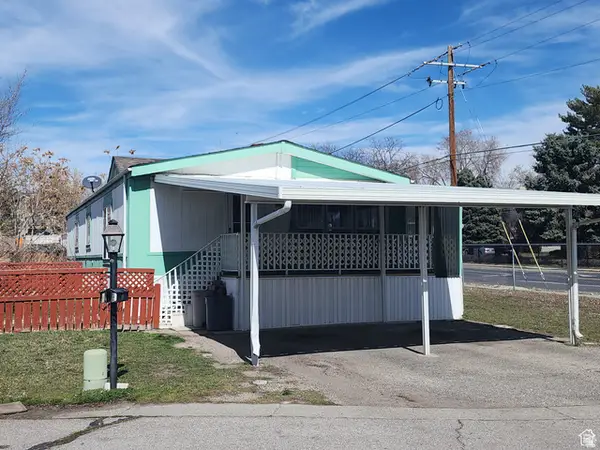 $55,000Active3 beds 2 baths1,380 sq. ft.
$55,000Active3 beds 2 baths1,380 sq. ft.289 E Parkhill Way, Millcreek, UT 84107
MLS# 2126814Listed by: REALTYPATH LLC (SOUTH VALLEY) - New
 $650,000Active4 beds 3 baths4,016 sq. ft.
$650,000Active4 beds 3 baths4,016 sq. ft.3091 S 700 E, Millcreek, UT 84106
MLS# 2126726Listed by: ATTENTION TO DETAIL REALTY LLC - New
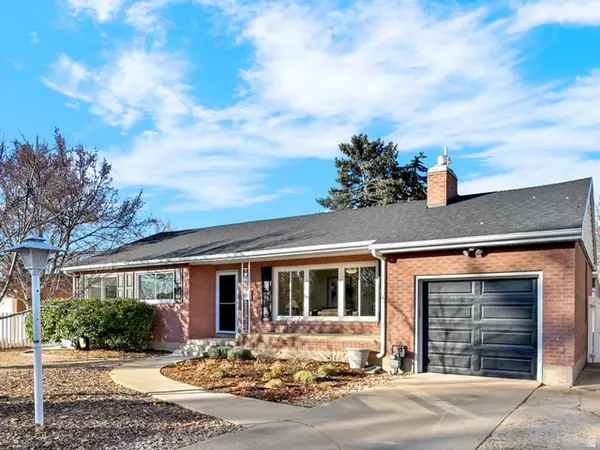 $650,000Active2 beds 2 baths1,550 sq. ft.
$650,000Active2 beds 2 baths1,550 sq. ft.1559 E 4160 S, Millcreek, UT 84124
MLS# 2126732Listed by: COLDWELL BANKER REALTY (SALT LAKE-SUGAR HOUSE) - Open Sat, 10am to 1pm
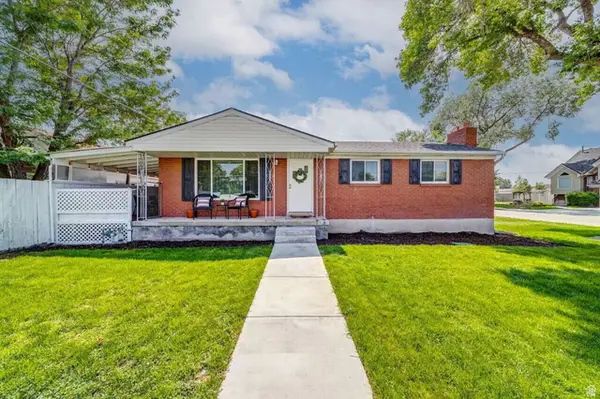 $499,900Pending5 beds 3 baths2,058 sq. ft.
$499,900Pending5 beds 3 baths2,058 sq. ft.960 E 4500 S, Millcreek, UT 84117
MLS# 2126684Listed by: STONEBROOK REAL ESTATE, INC.
