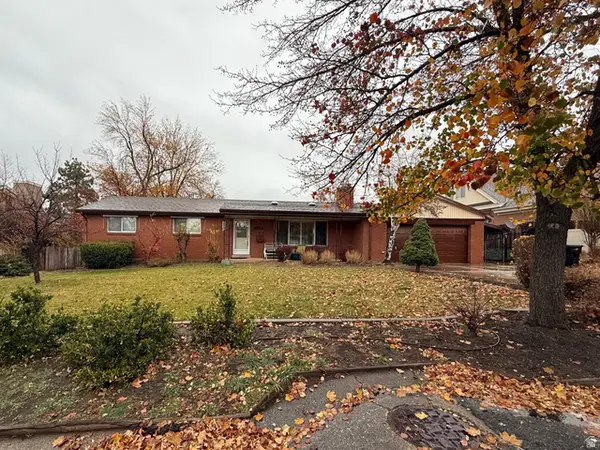4483 S 500 E #2, Millcreek, UT 84107
Local realty services provided by:Better Homes and Gardens Real Estate Momentum
4483 S 500 E #2,Millcreek, UT 84107
$489,900
- 2 Beds
- 3 Baths
- 1,559 sq. ft.
- Townhouse
- Active
Listed by: colt wolfgramm johnson
Office: henry walker real estate, llc.
MLS#:2124531
Source:SL
Price summary
- Price:$489,900
- Price per sq. ft.:$314.24
- Monthly HOA dues:$175
About this home
3% DOWN PAYMENT WITH NO MORTGAGE INSURANCE, & SELLER PAID CLOSING COSTS or opt for the 3-2-1 RATE BUY DOWN TO 2.99% (Both options pending buyer qualifications with preferred lenders, call for details ) Enjoy modern living just minutes from dining, shopping, skiing, hiking & downtown SLC. The Towns on 45th and 5th by Henry Walker Homes offer so much more than a place to call home. This quality built home features quartz countertops, custom soft close cabinetry, open concept kitchen/great room, 9 ft ceilings, tankless water heater & 2 car garage. Top that off with access to the community pool, clubhouse, gym, BBQ, firepit, playground, picnic area and more. All this in a central location of Millcreek. Move in ready February 2026. Other units available!. Photos are of the model home. ( Buyer to verify all information and square footage. )
Contact an agent
Home facts
- Year built:2026
- Listing ID #:2124531
- Added:1 day(s) ago
- Updated:November 25, 2025 at 10:57 PM
Rooms and interior
- Bedrooms:2
- Total bathrooms:3
- Full bathrooms:2
- Half bathrooms:1
- Living area:1,559 sq. ft.
Heating and cooling
- Cooling:Central Air
- Heating:Gas: Central
Structure and exterior
- Roof:Asbestos Shingle
- Year built:2026
- Building area:1,559 sq. ft.
- Lot area:0.01 Acres
Schools
- High school:Cottonwood
- Middle school:Bonneville
- Elementary school:James E. Moss
Utilities
- Water:Culinary, Water Connected
- Sewer:Sewer Connected, Sewer: Connected, Sewer: Public
Finances and disclosures
- Price:$489,900
- Price per sq. ft.:$314.24
- Tax amount:$2,500
New listings near 4483 S 500 E #2
 $714,900Active4 beds 4 baths2,846 sq. ft.
$714,900Active4 beds 4 baths2,846 sq. ft.787 E 4315 S, Millcreek, UT 84107
MLS# 2116073Listed by: WISER REAL ESTATE, LLC- New
 $325,000Active0.34 Acres
$325,000Active0.34 Acres4404 S 1100 E, Millcreek, UT 84124
MLS# 2124357Listed by: REAL BROKER, LLC - New
 $325,000Active0.32 Acres
$325,000Active0.32 Acres4402 S 1100 E, Millcreek, UT 84124
MLS# 2124358Listed by: REAL BROKER, LLC - New
 $825,000Active4 beds 3 baths3,034 sq. ft.
$825,000Active4 beds 3 baths3,034 sq. ft.3143 E Del Mar Dr S, Salt Lake City, UT 84109
MLS# 2124287Listed by: IDI REAL ESTATE - New
 $869,900Active4 beds 4 baths2,091 sq. ft.
$869,900Active4 beds 4 baths2,091 sq. ft.2166 E Rising Wolf Ln #19, Holladay, UT 84117
MLS# 2124143Listed by: HENRY WALKER REAL ESTATE, LLC - New
 $414,900Active3 beds 1 baths1,230 sq. ft.
$414,900Active3 beds 1 baths1,230 sq. ft.3935 S 300 E, Murray, UT 84107
MLS# 2124071Listed by: EQUITY REAL ESTATE (ADVANTAGE) - New
 $724,900Active4 beds 3 baths2,242 sq. ft.
$724,900Active4 beds 3 baths2,242 sq. ft.3263 S Imperial Park Ln E, Millcreek, UT 84106
MLS# 2124079Listed by: URBAN UTAH HOMES & ESTATES, LLC - Open Sat, 11am to 1pmNew
 $322,500Active2 beds 2 baths918 sq. ft.
$322,500Active2 beds 2 baths918 sq. ft.3578 S 805 E #237, Millcreek, UT 84106
MLS# 2124055Listed by: EXP REALTY, LLC  $1,350,000Pending4 beds 4 baths4,258 sq. ft.
$1,350,000Pending4 beds 4 baths4,258 sq. ft.4447 S Enclave Ln, Millcreek, UT 84124
MLS# 2123942Listed by: TITANIUM REAL ESTATE, P.C.
