4714 S Idlewild Rd, Millcreek, UT 84124
Local realty services provided by:Better Homes and Gardens Real Estate Momentum
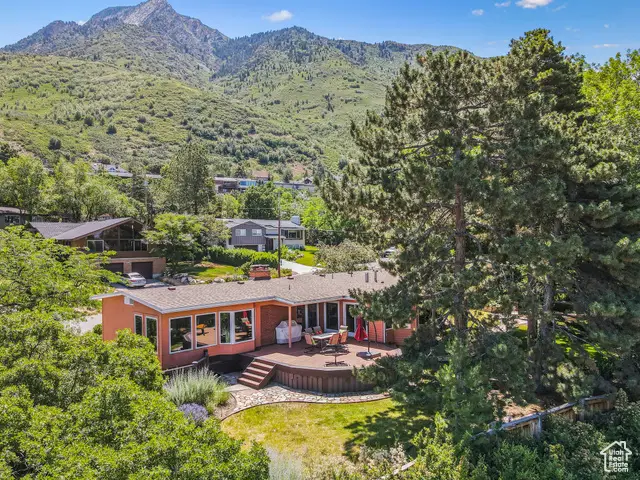
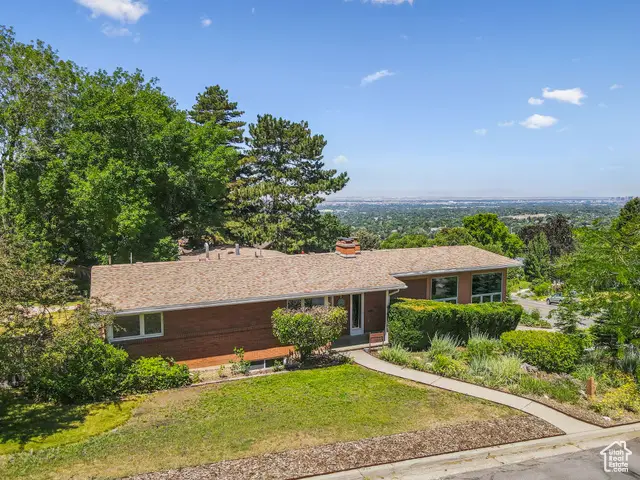
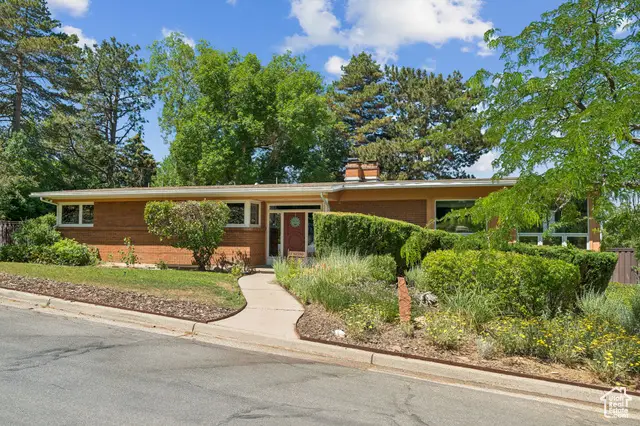
Listed by:joanna delong
Office:berkshire hathaway homeservices utah properties (salt lake)
MLS#:2093480
Source:SL
Price summary
- Price:$1,390,000
- Price per sq. ft.:$423.78
About this home
SELLER CONCESSION AVAILABLE FOR RATE BUY DOWN OR CLOSING COSTS - Please contact agent directly for more information. Coveted Corner Lot in Olympus Cove with Unmatched Views & Outdoor Living! Welcome to this stunning rambler located on one of the most sought-after streets in the highly desirable Olympus Cove neighborhood. Set on a prime corner lot, this home offers unobstructed valley views and one of the best backyards in the Cove - perfect for relaxing or entertaining year-round. Step outside to your Trex deck, ideal for grilling and gathering, or unwind by your personal backyard waterfall surrounded by mature landscaping and fruit trees ripe for the picking. It's a backyard oasis made for unforgettable memories. Inside, enjoy cozy updates including a remodeled kitchen, new carpet throughout, and a smart layout with the primary suite and second bedroom on the main level. The warm rustic details abound with granite countertops and hickory cabinets in the kitchen. A charming office nook just off the living room keeps work-life balance in check. Downstairs features two additional bedrooms, a spacious den, a steam shower, and a tankless water heater for instant comfort in the winter months. The fully finished basement also includes a dedicated laundry room and plenty of extra space. Convenience continues with a mudroom off the garage complete with built-in storage - the perfect drop zone for your mountain adventures. Come live your Beautiful Utah dream in this rarely available Olympus Cove gem. Square footage figures are provided as a courtesy estimate only. Buyer is advised to obtain an independent measurement.
Contact an agent
Home facts
- Year built:1957
- Listing Id #:2093480
- Added:56 day(s) ago
- Updated:August 15, 2025 at 11:04 AM
Rooms and interior
- Bedrooms:4
- Total bathrooms:3
- Full bathrooms:2
- Living area:3,280 sq. ft.
Heating and cooling
- Cooling:Central Air
- Heating:Gas: Central, Hot Water
Structure and exterior
- Roof:Asphalt
- Year built:1957
- Building area:3,280 sq. ft.
- Lot area:0.32 Acres
Schools
- High school:Skyline
- Middle school:Churchill
- Elementary school:Oakridge
Utilities
- Water:Culinary, Water Connected
- Sewer:Sewer Connected, Sewer: Connected, Sewer: Public
Finances and disclosures
- Price:$1,390,000
- Price per sq. ft.:$423.78
- Tax amount:$5,078
New listings near 4714 S Idlewild Rd
- New
 $674,900Active4 beds 2 baths2,088 sq. ft.
$674,900Active4 beds 2 baths2,088 sq. ft.3125 S 2300 E, Salt Lake City, UT 84109
MLS# 2105341Listed by: REALTYPATH LLC (ADVANTAGE) - New
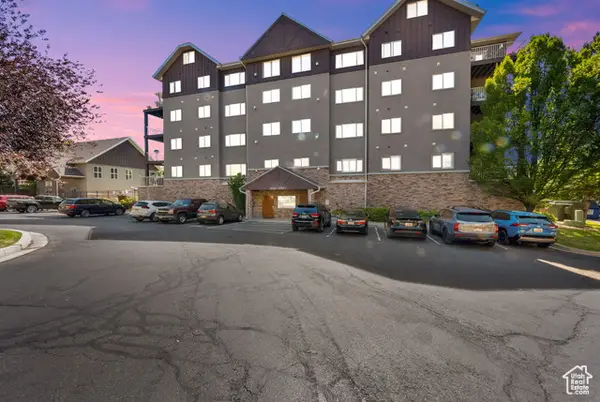 $415,000Active2 beds 2 baths1,523 sq. ft.
$415,000Active2 beds 2 baths1,523 sq. ft.4988 S Timber Way E #310, Millcreek, UT 84117
MLS# 2105321Listed by: NRE - New
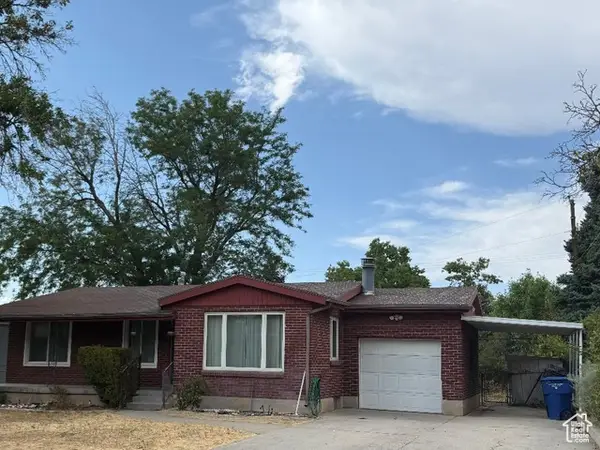 $725,000Active4 beds 2 baths2,116 sq. ft.
$725,000Active4 beds 2 baths2,116 sq. ft.3245 E Cummings Rd, Millcreek, UT 84109
MLS# 2105312Listed by: EQUITY REAL ESTATE (ADVANTAGE) - Open Sat, 10am to 12pmNew
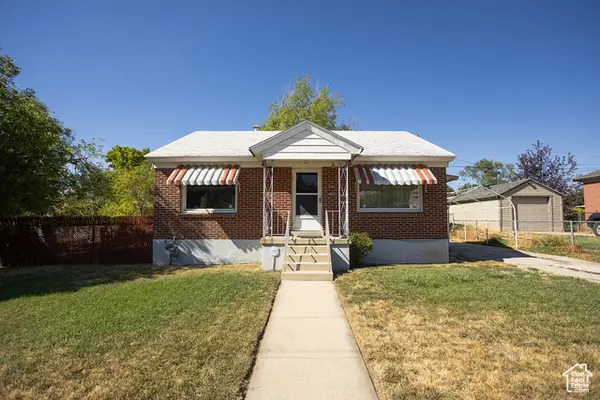 $425,000Active4 beds 2 baths1,652 sq. ft.
$425,000Active4 beds 2 baths1,652 sq. ft.731 E Barrows Ave, Salt Lake City, UT 84106
MLS# 2105306Listed by: BETTER HOMES AND GARDENS REAL ESTATE MOMENTUM (LEHI) - New
 $960,000Active4 beds 2 baths2,340 sq. ft.
$960,000Active4 beds 2 baths2,340 sq. ft.3426 S Crestwood Dr E, Salt Lake City, UT 84109
MLS# 2105247Listed by: EAST AVENUE REAL ESTATE, LLC - New
 $659,900Active4 beds 2 baths1,699 sq. ft.
$659,900Active4 beds 2 baths1,699 sq. ft.3935 S Luetta Dr, Salt Lake City, UT 84124
MLS# 2105223Listed by: EQUITY REAL ESTATE (ADVANTAGE) - Open Sat, 11am to 1pmNew
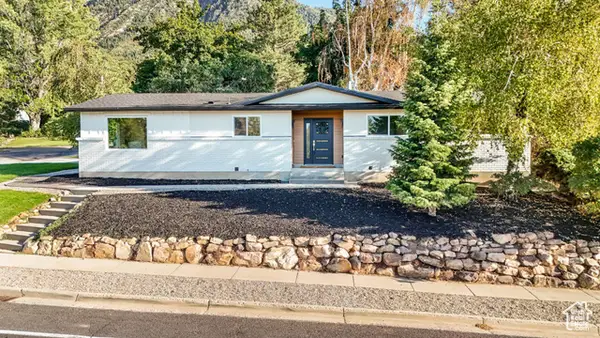 $1,499,999Active5 beds 4 baths3,592 sq. ft.
$1,499,999Active5 beds 4 baths3,592 sq. ft.3662 E Oakview Dr, Millcreek, UT 84124
MLS# 2105229Listed by: KW SOUTH VALLEY KELLER WILLIAMS - Open Sat, 11am to 1pmNew
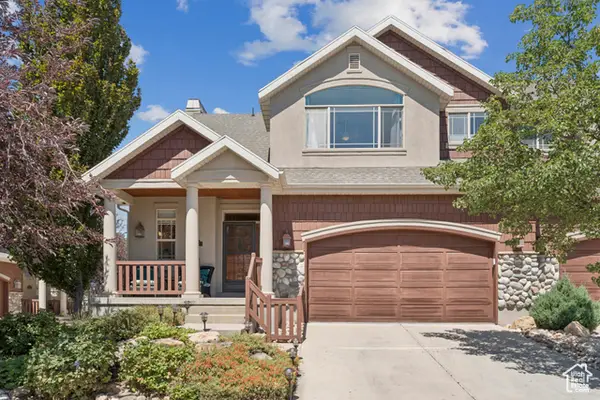 $648,000Active3 beds 4 baths3,227 sq. ft.
$648,000Active3 beds 4 baths3,227 sq. ft.1331 E Sonoma Ct S, Salt Lake City, UT 84106
MLS# 2105142Listed by: KW SALT LAKE CITY KELLER WILLIAMS REAL ESTATE - Open Sat, 10am to 1pmNew
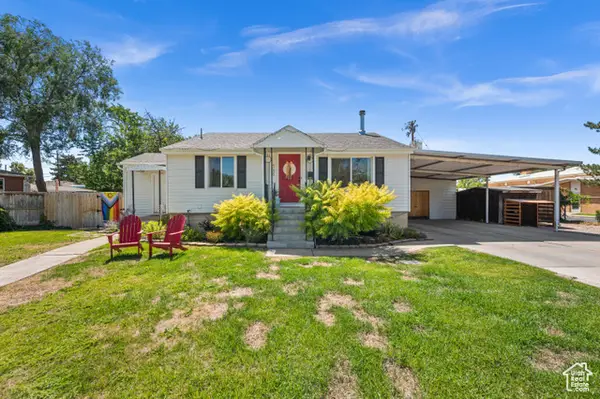 $649,900Active4 beds 2 baths2,064 sq. ft.
$649,900Active4 beds 2 baths2,064 sq. ft.4238 S Jeannine Dr, Millcreek, UT 84107
MLS# 2105103Listed by: WINDERMERE REAL ESTATE - Open Sat, 11am to 3pmNew
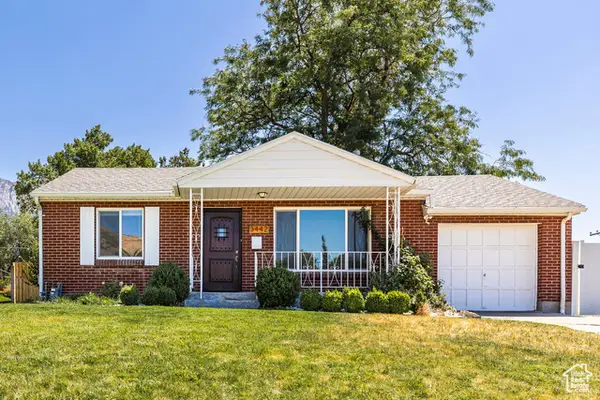 $625,000Active4 beds 2 baths1,612 sq. ft.
$625,000Active4 beds 2 baths1,612 sq. ft.3442 E Del Verde Ave S, Salt Lake City, UT 84109
MLS# 2105065Listed by: SUMMIT SOTHEBY'S INTERNATIONAL REALTY
