689 E 4149 S, Millcreek, UT 84107
Local realty services provided by:Better Homes and Gardens Real Estate Momentum
689 E 4149 S,Millcreek, UT 84107
$550,000
- 3 Beds
- 3 Baths
- 2,800 sq. ft.
- Condominium
- Active
Listed by: amy webb
Office: fathom realty (union park)
MLS#:2051112
Source:SL
Price summary
- Price:$550,000
- Price per sq. ft.:$196.43
- Monthly HOA dues:$653
About this home
Lexington Village at Old Farm, this spacious rambler-style home offers a serene setting with beautifully landscaped grounds, ponds, expansive lawns, tennis courts, an impressive indoor pool, clubhouses, pickleball courts and a fitness center. Inside, a large floor plan with custom woodwork, abundant windows, and an atrium terrace complete with (Heat/AC and sound). Generous living and dining spaces, a high-quality galley kitchen featuring solid surface countertops, and crafted custom cabinetry. A main floor laundry room. The master suite includes a spa bath, while an additional room on the main floor serves as a den or second bedroom with built-in features and a cozy fireplace. The lower level boasts a vast rec/family room, highlighted by classic woodwork and a cool wet bar perfect for memorable gatherings. A spacious guest suite with optional Murphy beds, a walk-in cedar closet, and ample storage space. Intercom system throughout. Stereo 200 CD player/Stereo can be played throughout the home. Alarm system. The two-car garage is enhanced with custom storage options, an air filtering system with AC/Heat, and a 220V electrical outlet. Preferred lender offers a 3% down payment with no mortgage insurance for owner-occupied home if you meet the requirements of the loan. Buyer and buyers agent to verify all information
Contact an agent
Home facts
- Year built:1975
- Listing ID #:2051112
- Added:277 day(s) ago
- Updated:December 29, 2025 at 11:54 AM
Rooms and interior
- Bedrooms:3
- Total bathrooms:3
- Full bathrooms:1
- Living area:2,800 sq. ft.
Heating and cooling
- Cooling:Central Air
- Heating:Forced Air, Gas: Central
Structure and exterior
- Roof:Asphalt
- Year built:1975
- Building area:2,800 sq. ft.
- Lot area:0.01 Acres
Schools
- High school:Cottonwood
- Middle school:Bonneville
- Elementary school:James E. Moss
Utilities
- Water:Culinary, Water Connected
- Sewer:Sewer Connected, Sewer: Connected, Sewer: Public
Finances and disclosures
- Price:$550,000
- Price per sq. ft.:$196.43
- Tax amount:$2,780
New listings near 689 E 4149 S
- New
 $359,900Active2 beds 2 baths1,056 sq. ft.
$359,900Active2 beds 2 baths1,056 sq. ft.2122 E Georgetown, Millcreek, UT 84109
MLS# 2127980Listed by: MOUNTAINLAND REALTY, INC. - New
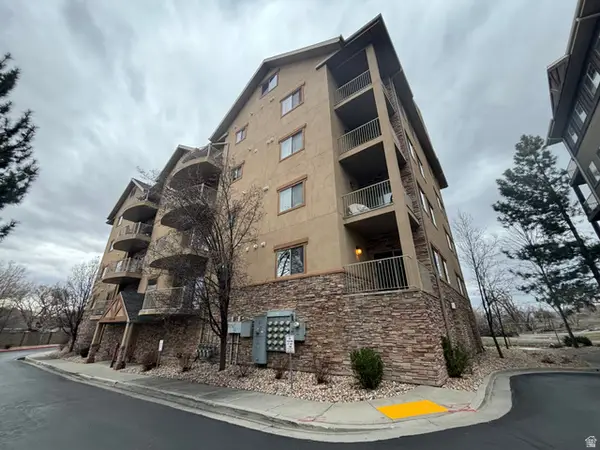 $395,000Active2 beds 2 baths1,523 sq. ft.
$395,000Active2 beds 2 baths1,523 sq. ft.1235 E Wolf Hollow Ln #101, Holladay, UT 84117
MLS# 2127945Listed by: UNITY GROUP REAL ESTATE LLC - New
 $769,000Active7 beds 5 baths3,066 sq. ft.
$769,000Active7 beds 5 baths3,066 sq. ft.2905 S 2000 E, Salt Lake City, UT 84109
MLS# 2127893Listed by: REAL ESTATE ESSENTIALS 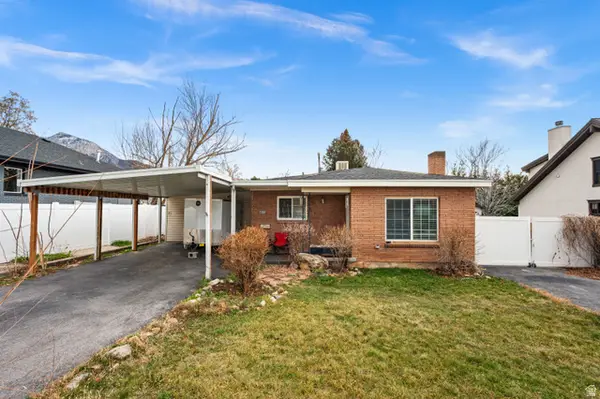 $450,000Pending2 beds 1 baths2,024 sq. ft.
$450,000Pending2 beds 1 baths2,024 sq. ft.2352 E 3395 S, Salt Lake City, UT 84109
MLS# 2127909Listed by: REAL BROKER, LLC- New
 $624,900Active4 beds 2 baths1,818 sq. ft.
$624,900Active4 beds 2 baths1,818 sq. ft.329 E Troy Way, Millcreek, UT 84107
MLS# 2127718Listed by: REALTYPATH LLC (ADVANTAGE) 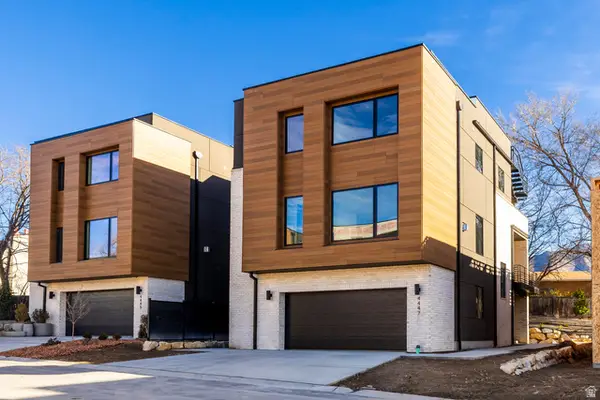 $1,876,832Pending4 beds 4 baths3,069 sq. ft.
$1,876,832Pending4 beds 4 baths3,069 sq. ft.4447 S Holladay Park Ln E, Holladay, UT 84124
MLS# 2127496Listed by: SUMMIT SOTHEBY'S INTERNATIONAL REALTY- New
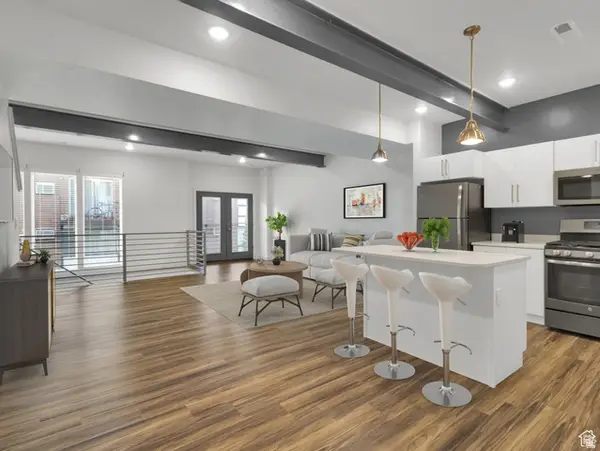 $597,500Active2 beds 3 baths1,552 sq. ft.
$597,500Active2 beds 3 baths1,552 sq. ft.1614 E 3300 S, Millcreek, UT 84106
MLS# 2127458Listed by: AK REALTY GROUP, INC. 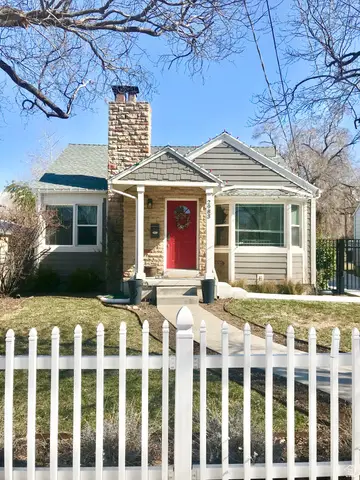 $647,000Pending4 beds 2 baths1,844 sq. ft.
$647,000Pending4 beds 2 baths1,844 sq. ft.2983 S 2000 E, Salt Lake City, UT 84109
MLS# 2127402Listed by: REALTYPATH LLC (ADVANTAGE)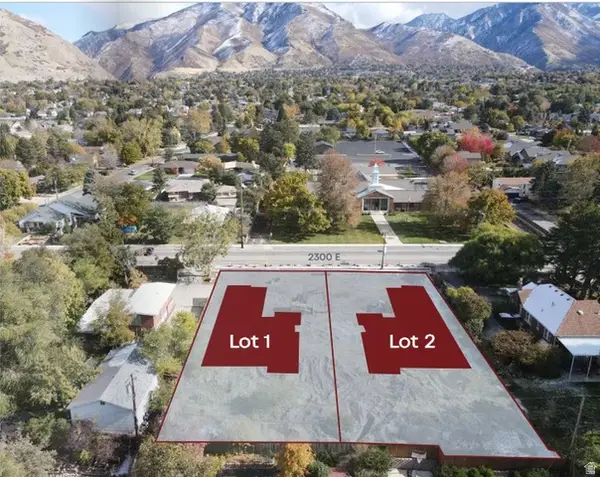 $595,000Active0.26 Acres
$595,000Active0.26 Acres3096 S 2300 E #2, Millcreek, UT 84109
MLS# 2127355Listed by: BERKSHIRE HATHAWAY HOMESERVICES UTAH PROPERTIES (SALT LAKE)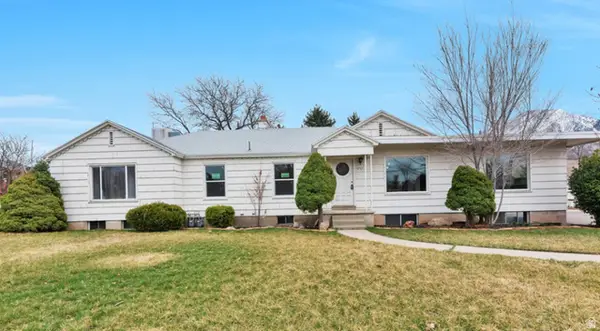 $879,900Active9 beds 4 baths4,530 sq. ft.
$879,900Active9 beds 4 baths4,530 sq. ft.3757 S 2300 E, Millcreek, UT 84109
MLS# 2127255Listed by: IDI REAL ESTATE
