776 E 4280 S, Millcreek, UT 84107
Local realty services provided by:Better Homes and Gardens Real Estate Momentum
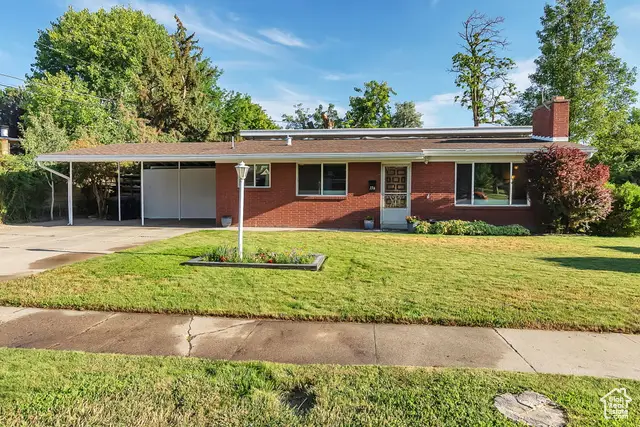
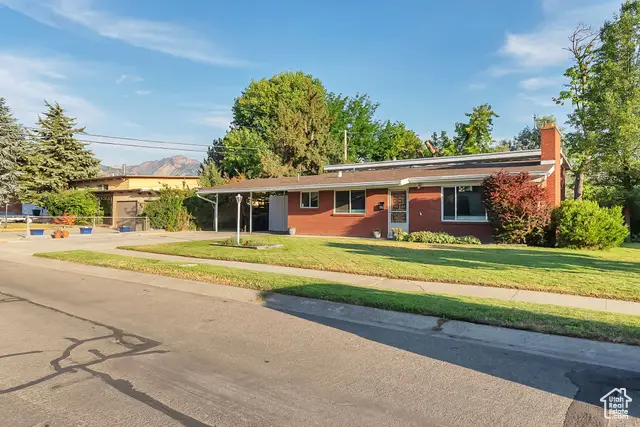

776 E 4280 S,Millcreek, UT 84107
$519,900
- 3 Beds
- 1 Baths
- 1,640 sq. ft.
- Single family
- Active
Listed by:michael t. thomas
Office:thomas & associates inc
MLS#:2104299
Source:SL
Price summary
- Price:$519,900
- Price per sq. ft.:$317.01
About this home
The owners have loved living here in this very central Millcreek location. They love the home and yard, the neighbor's and area etc. They enjoy the Mid-Century Design, with vaulted ceilings in the living room, big windows throughout for lots of light, daylight basement, with its own basement entrance that quite possibly could be turned into a little studio mother-in-law apartment if desired, it's already roughed in for a 3/4 bath, maybe add a kitchenette. A huge bonus to this home is the additional 600 sq ft of storage space in the crawl space underneath the living room and kitchen area accessible from the basement family room/office area. Also has 2 storage sheds in the carport area, and a garden tool shed in the backyard, with a lovely swing set as well. Easy access to Van Winkle expressway, I-15, I-215, I-80 to get to downtown, Park City, the cottonwood canyons for skiing, hiking, climbing, camping and picnicking also in Millcreek canyon along with tanner's regional park endless opportunities for recreation or arts and theater restaurants in the downtown area. fast airport access, excellent price point to get into this area, you can build equity by remodeling or adding basement mother-in-law apartment over time, but everything is very functional and enjoyable as is and ready to move in and enjoy. New roof 3 years ago and many of the windows have been upgraded. Fresh coat of paint on outside trim. no maintenance brick exterior, come see if you would like to make this your own cozy home. Buyer to verify all listing information as part of due diligence, it is provided as a courtesy estimate. Sq footage from county records.
Contact an agent
Home facts
- Year built:1961
- Listing Id #:2104299
- Added:3 day(s) ago
- Updated:August 15, 2025 at 11:04 AM
Rooms and interior
- Bedrooms:3
- Total bathrooms:1
- Full bathrooms:1
- Living area:1,640 sq. ft.
Heating and cooling
- Cooling:Central Air
- Heating:Forced Air, Gas: Central
Structure and exterior
- Roof:Asphalt, Membrane
- Year built:1961
- Building area:1,640 sq. ft.
- Lot area:0.19 Acres
Schools
- High school:Cottonwood
- Middle school:Bonneville
- Elementary school:James E. Moss
Utilities
- Water:Culinary, Water Connected
- Sewer:Sewer Connected, Sewer: Connected, Sewer: Public
Finances and disclosures
- Price:$519,900
- Price per sq. ft.:$317.01
- Tax amount:$2,677
New listings near 776 E 4280 S
- New
 $674,900Active4 beds 2 baths2,088 sq. ft.
$674,900Active4 beds 2 baths2,088 sq. ft.3125 S 2300 E, Salt Lake City, UT 84109
MLS# 2105341Listed by: REALTYPATH LLC (ADVANTAGE) - New
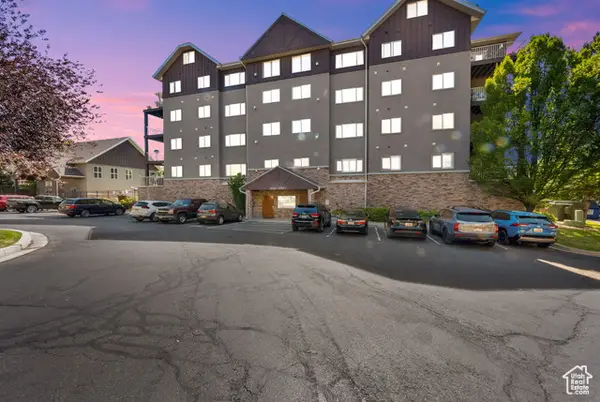 $415,000Active2 beds 2 baths1,523 sq. ft.
$415,000Active2 beds 2 baths1,523 sq. ft.4988 S Timber Way E #310, Millcreek, UT 84117
MLS# 2105321Listed by: NRE - New
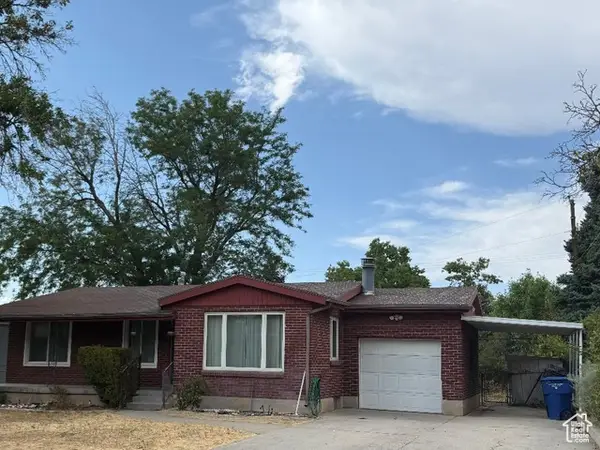 $725,000Active4 beds 2 baths2,116 sq. ft.
$725,000Active4 beds 2 baths2,116 sq. ft.3245 E Cummings Rd, Millcreek, UT 84109
MLS# 2105312Listed by: EQUITY REAL ESTATE (ADVANTAGE) - Open Sat, 10am to 12pmNew
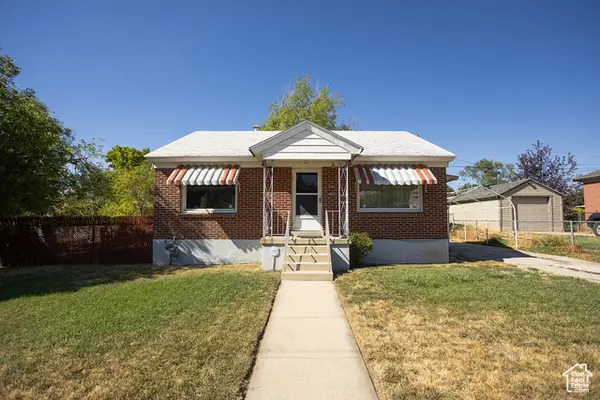 $425,000Active4 beds 2 baths1,652 sq. ft.
$425,000Active4 beds 2 baths1,652 sq. ft.731 E Barrows Ave, Salt Lake City, UT 84106
MLS# 2105306Listed by: BETTER HOMES AND GARDENS REAL ESTATE MOMENTUM (LEHI) - New
 $960,000Active4 beds 2 baths2,340 sq. ft.
$960,000Active4 beds 2 baths2,340 sq. ft.3426 S Crestwood Dr E, Salt Lake City, UT 84109
MLS# 2105247Listed by: EAST AVENUE REAL ESTATE, LLC - New
 $659,900Active4 beds 2 baths1,699 sq. ft.
$659,900Active4 beds 2 baths1,699 sq. ft.3935 S Luetta Dr, Salt Lake City, UT 84124
MLS# 2105223Listed by: EQUITY REAL ESTATE (ADVANTAGE) - Open Sat, 11am to 1pmNew
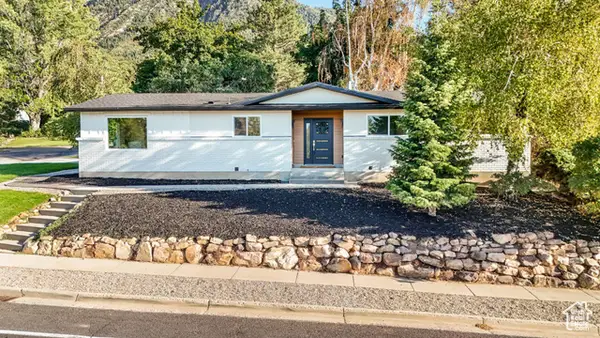 $1,499,999Active5 beds 4 baths3,592 sq. ft.
$1,499,999Active5 beds 4 baths3,592 sq. ft.3662 E Oakview Dr, Millcreek, UT 84124
MLS# 2105229Listed by: KW SOUTH VALLEY KELLER WILLIAMS - Open Sat, 11am to 1pmNew
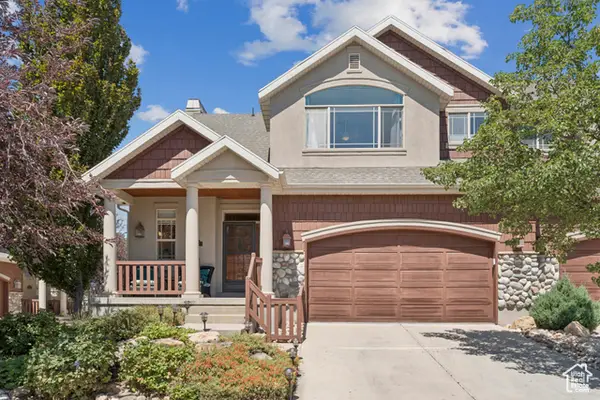 $648,000Active3 beds 4 baths3,227 sq. ft.
$648,000Active3 beds 4 baths3,227 sq. ft.1331 E Sonoma Ct S, Salt Lake City, UT 84106
MLS# 2105142Listed by: KW SALT LAKE CITY KELLER WILLIAMS REAL ESTATE - Open Sat, 10am to 1pmNew
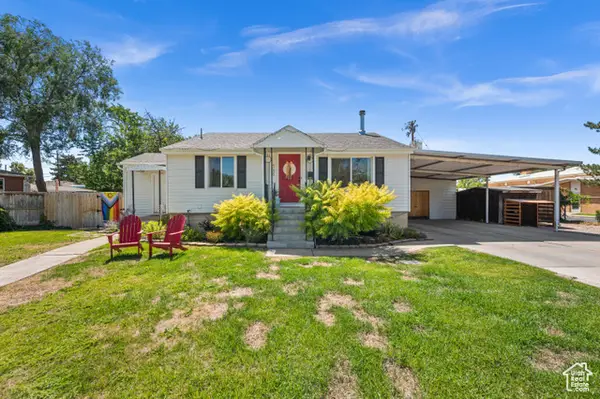 $649,900Active4 beds 2 baths2,064 sq. ft.
$649,900Active4 beds 2 baths2,064 sq. ft.4238 S Jeannine Dr, Millcreek, UT 84107
MLS# 2105103Listed by: WINDERMERE REAL ESTATE - Open Sat, 11am to 3pmNew
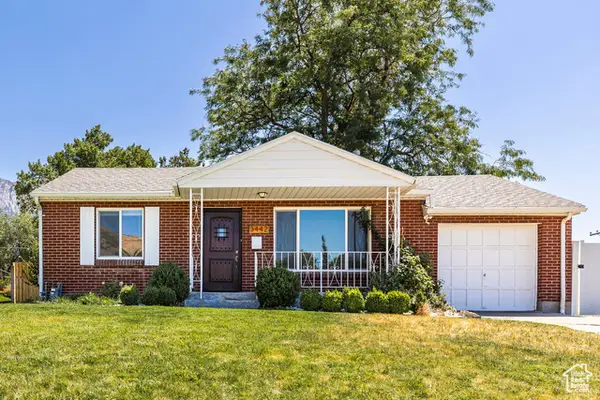 $625,000Active4 beds 2 baths1,612 sq. ft.
$625,000Active4 beds 2 baths1,612 sq. ft.3442 E Del Verde Ave S, Salt Lake City, UT 84109
MLS# 2105065Listed by: SUMMIT SOTHEBY'S INTERNATIONAL REALTY
