834 E 4170 S, Millcreek, UT 84107
Local realty services provided by:Better Homes and Gardens Real Estate Momentum
834 E 4170 S,Millcreek, UT 84107
$1,197,500
- 5 Beds
- 6 Baths
- 3,514 sq. ft.
- Single family
- Pending
Listed by: kelli wilkinson buttars
Office: canyon collective real estate
MLS#:2116583
Source:SL
Price summary
- Price:$1,197,500
- Price per sq. ft.:$340.78
About this home
Brand new 5 lot subdivision! Welcome to the Colibri Homes experience where every detail of your DREAM HOME is custom crafted with on-trend design and upgraded materials. This listing is for Lot # 2 and is to- be- built. Located in the heart of Millcreek . . . an area loved by generations for being central to downtown life and the mountain adventures alike. Buyer has time to customize this plan before submitting to the city. This two-story plan features a main floor master suite and upstairs loft. It will be designed to be both cozy and spacious, modern and classy, all while reflecting the timeless architectural charm of the area. Classic brick exterior accents, custom arched front door, and arched built-in's will give this home the popular cottage vibe you're seeing all over instagram! Includes 9ft ceilings on the main and in the 100% finished basement with separate entrance. Call for more details and to secure one of these masterpiece homes now. The pictures are renderings for example purposes only and not all items are necessarily included in the purchase price. See agent for list of specific features.
Contact an agent
Home facts
- Year built:2025
- Listing ID #:2116583
- Added:71 day(s) ago
- Updated:December 20, 2025 at 08:53 AM
Rooms and interior
- Bedrooms:5
- Total bathrooms:6
- Full bathrooms:2
- Half bathrooms:1
- Living area:3,514 sq. ft.
Heating and cooling
- Cooling:Central Air
- Heating:Forced Air, Gas: Central
Structure and exterior
- Roof:Asphalt
- Year built:2025
- Building area:3,514 sq. ft.
- Lot area:0.13 Acres
Schools
- High school:Cottonwood
- Middle school:Bonneville
- Elementary school:Twin Peaks
Utilities
- Water:Culinary
- Sewer:Sewer: Public
Finances and disclosures
- Price:$1,197,500
- Price per sq. ft.:$340.78
- Tax amount:$500
New listings near 834 E 4170 S
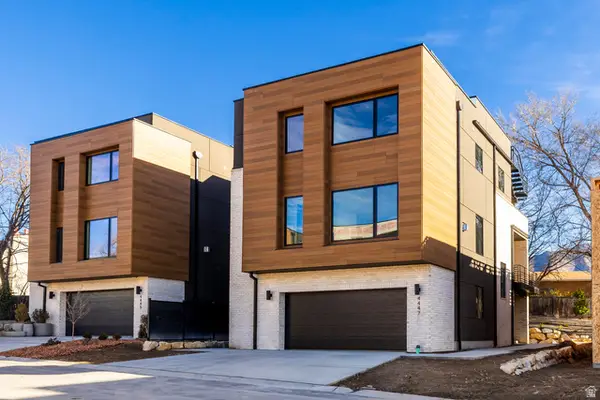 $1,876,832Pending4 beds 4 baths3,069 sq. ft.
$1,876,832Pending4 beds 4 baths3,069 sq. ft.4447 S Holladay Park Ln E, Holladay, UT 84124
MLS# 2127496Listed by: SUMMIT SOTHEBY'S INTERNATIONAL REALTY- New
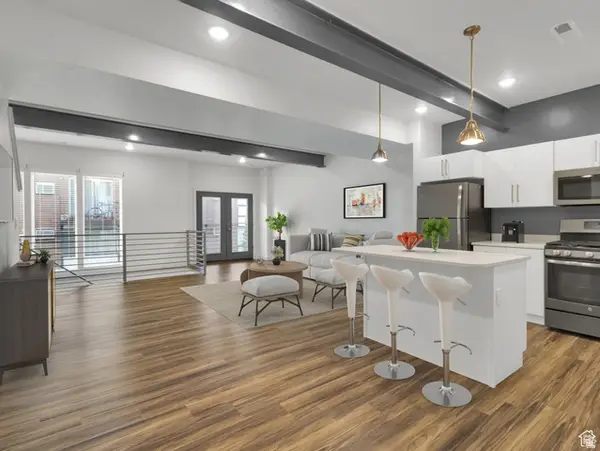 $597,500Active2 beds 3 baths1,552 sq. ft.
$597,500Active2 beds 3 baths1,552 sq. ft.1614 E 3300 S, Millcreek, UT 84106
MLS# 2127458Listed by: AK REALTY GROUP, INC. - Open Sat, 9 to 11amNew
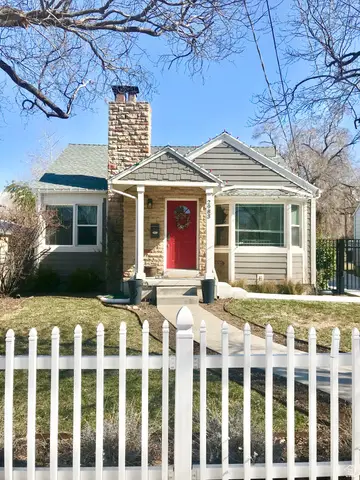 $647,000Active4 beds 2 baths1,844 sq. ft.
$647,000Active4 beds 2 baths1,844 sq. ft.2983 S 2000 E, Salt Lake City, UT 84109
MLS# 2127402Listed by: REALTYPATH LLC (ADVANTAGE) - New
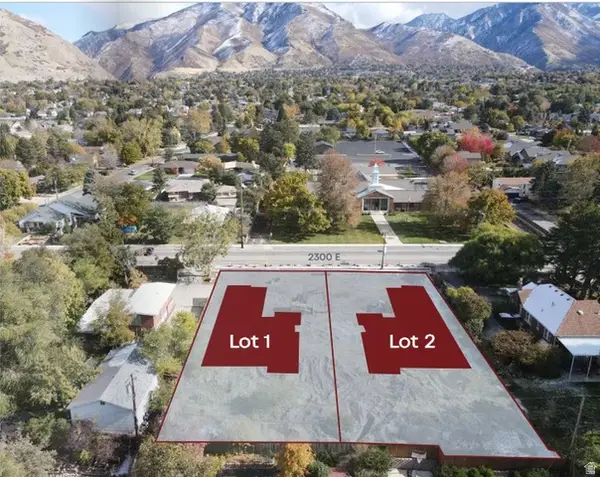 $595,000Active0.26 Acres
$595,000Active0.26 Acres3096 S 2300 E #2, Millcreek, UT 84109
MLS# 2127355Listed by: BERKSHIRE HATHAWAY HOMESERVICES UTAH PROPERTIES (SALT LAKE) - New
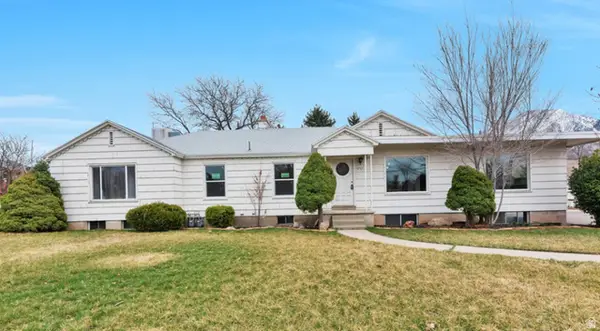 $879,900Active9 beds 4 baths4,530 sq. ft.
$879,900Active9 beds 4 baths4,530 sq. ft.3757 S 2300 E, Millcreek, UT 84109
MLS# 2127255Listed by: IDI REAL ESTATE - New
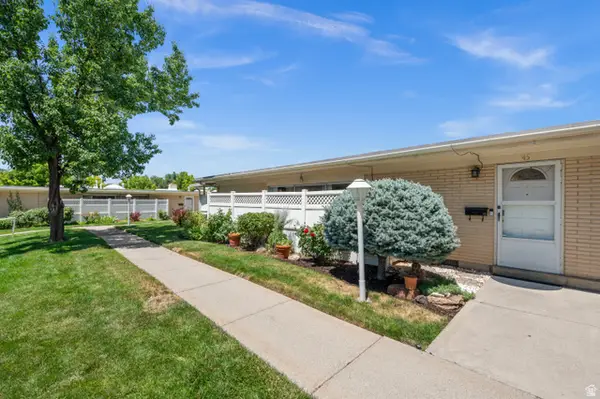 $323,000Active2 beds 2 baths1,288 sq. ft.
$323,000Active2 beds 2 baths1,288 sq. ft.3674 S 860 E #45, Millcreek, UT 84106
MLS# 2127090Listed by: UTAH KEY REAL ESTATE, LLC - New
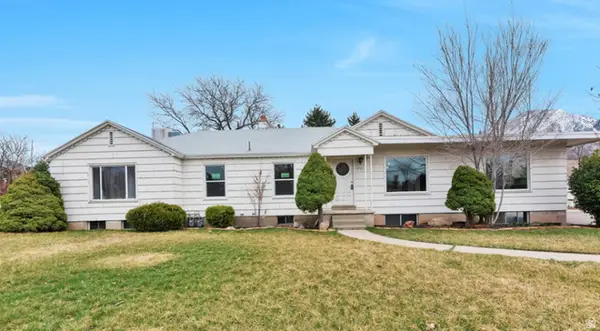 $879,900Active9 beds 4 baths4,530 sq. ft.
$879,900Active9 beds 4 baths4,530 sq. ft.3757 S 2300 E, Millcreek, UT 84109
MLS# 2127056Listed by: IDI REAL ESTATE - New
 $329,000Active2 beds 2 baths1,080 sq. ft.
$329,000Active2 beds 2 baths1,080 sq. ft.3924 S 805 St E #B, Salt Lake City, UT 84107
MLS# 2119702Listed by: ASTRO REAL ESTATE - New
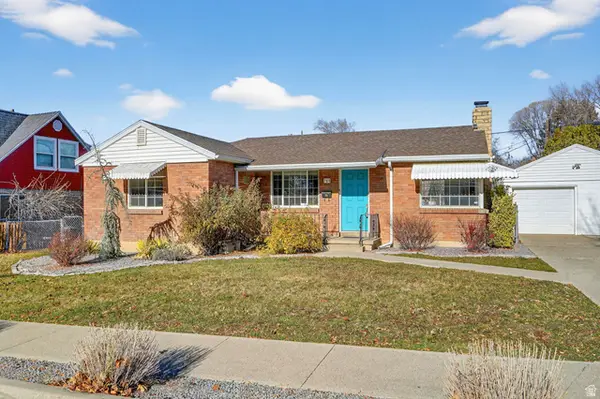 $440,000Active2 beds 2 baths891 sq. ft.
$440,000Active2 beds 2 baths891 sq. ft.769 E Barrows Ave, Salt Lake City, UT 84106
MLS# 2126907Listed by: COMFORT REALTY, LLC - New
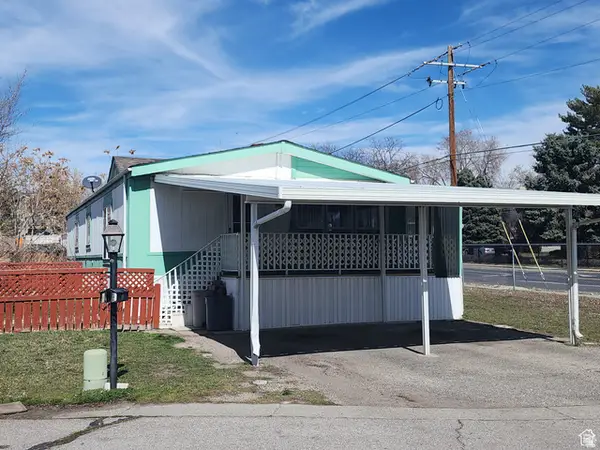 $55,000Active3 beds 2 baths1,380 sq. ft.
$55,000Active3 beds 2 baths1,380 sq. ft.289 E Parkhill Way, Millcreek, UT 84107
MLS# 2126814Listed by: REALTYPATH LLC (SOUTH VALLEY)
