868 E Rowley Dr S #102, Millcreek, UT 84124
Local realty services provided by:Better Homes and Gardens Real Estate Momentum
868 E Rowley Dr S #102,Millcreek, UT 84124
$525,000
- 2 Beds
- 3 Baths
- 1,391 sq. ft.
- Townhouse
- Active
Listed by: john loveday
Office: equity real estate (advantage)
MLS#:2122571
Source:SL
Price summary
- Price:$525,000
- Price per sq. ft.:$377.43
- Monthly HOA dues:$215
About this home
Discover this stunning, brand-new townhome in the desirable Millcreek neighborhood. Featuring extremely high-end finishes throughout, this elegant residence offers modern luxury at its finest. The spacious and thoughtfully designed layout includes top-of-the-line appliances, mini split air control, premium flooring and oversize windows that flood the home with natural light. The beautiful brick and Hardie Board exterior adds to the home's curb appeal and durability. Residents will enjoy community amenities of pickleball court and a secluded park, perfect for outdoor entertaining and active living. Located in a great neighborhood with convenient access to local restaurants, stores, parks, ski resorts, downtown and excellent schools, this home is perfect for those seeking style, comfort, and a vibrant community. Don't miss the opportunity to own this exceptional property in one of the area's most sought-after locations. Estimated CofO complete early Dec 2025, full landscaping soon after.
Contact an agent
Home facts
- Year built:2025
- Listing ID #:2122571
- Added:45 day(s) ago
- Updated:December 30, 2025 at 12:03 PM
Rooms and interior
- Bedrooms:2
- Total bathrooms:3
- Full bathrooms:2
- Half bathrooms:1
- Living area:1,391 sq. ft.
Heating and cooling
- Cooling:Central Air
- Heating:Electric
Structure and exterior
- Roof:Flat, Membrane
- Year built:2025
- Building area:1,391 sq. ft.
- Lot area:0.01 Acres
Schools
- High school:Cottonwood
- Middle school:Bonneville
- Elementary school:Twin Peaks
Utilities
- Water:Culinary, Water Connected
- Sewer:Sewer Connected, Sewer: Connected
Finances and disclosures
- Price:$525,000
- Price per sq. ft.:$377.43
- Tax amount:$1,750
New listings near 868 E Rowley Dr S #102
 $665,000Active3 beds 2 baths1,640 sq. ft.
$665,000Active3 beds 2 baths1,640 sq. ft.2872 N Imperial St, Salt Lake City, UT 84106
MLS# 2122997Listed by: WINDERMERE REAL ESTATE- New
 $359,900Active2 beds 2 baths1,056 sq. ft.
$359,900Active2 beds 2 baths1,056 sq. ft.2122 E Georgetown, Millcreek, UT 84109
MLS# 2127980Listed by: MOUNTAINLAND REALTY, INC. - New
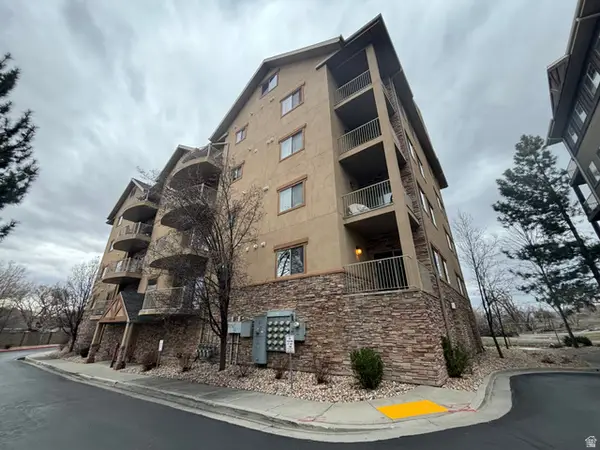 $395,000Active2 beds 2 baths1,523 sq. ft.
$395,000Active2 beds 2 baths1,523 sq. ft.1235 E Wolf Hollow Ln #101, Holladay, UT 84117
MLS# 2127945Listed by: UNITY GROUP REAL ESTATE LLC - New
 $769,000Active7 beds 5 baths3,066 sq. ft.
$769,000Active7 beds 5 baths3,066 sq. ft.2905 S 2000 E, Salt Lake City, UT 84109
MLS# 2127893Listed by: REAL ESTATE ESSENTIALS 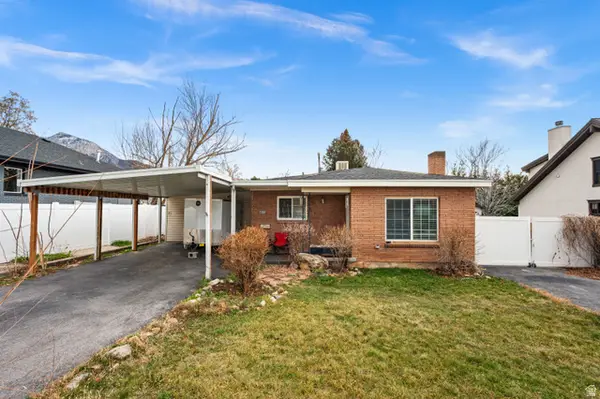 $450,000Pending2 beds 1 baths2,024 sq. ft.
$450,000Pending2 beds 1 baths2,024 sq. ft.2352 E 3395 S, Salt Lake City, UT 84109
MLS# 2127909Listed by: REAL BROKER, LLC- New
 $624,900Active4 beds 2 baths1,818 sq. ft.
$624,900Active4 beds 2 baths1,818 sq. ft.329 E Troy Way, Millcreek, UT 84107
MLS# 2127718Listed by: REALTYPATH LLC (ADVANTAGE) 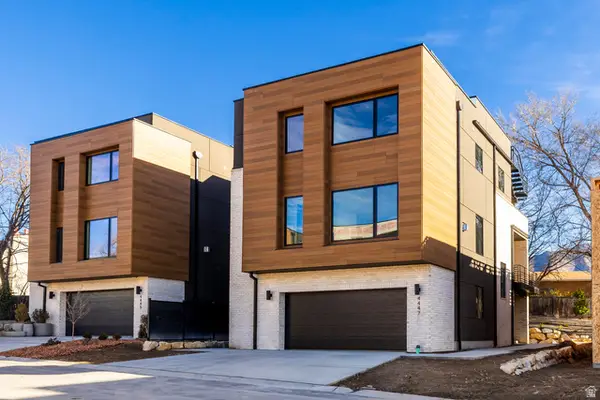 $1,876,832Pending4 beds 4 baths3,069 sq. ft.
$1,876,832Pending4 beds 4 baths3,069 sq. ft.4447 S Holladay Park Ln E, Holladay, UT 84124
MLS# 2127496Listed by: SUMMIT SOTHEBY'S INTERNATIONAL REALTY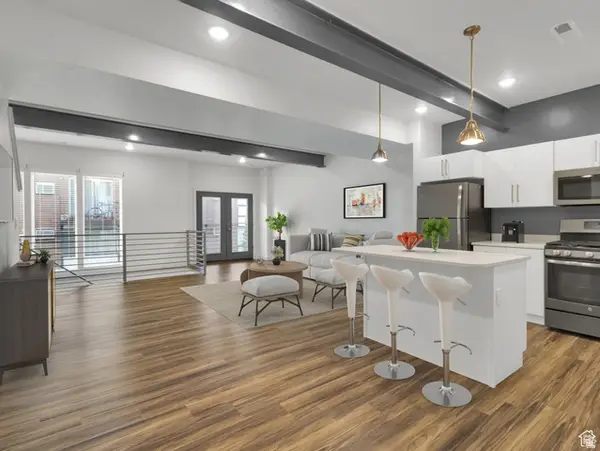 $597,500Active2 beds 3 baths1,552 sq. ft.
$597,500Active2 beds 3 baths1,552 sq. ft.1614 E 3300 S, Millcreek, UT 84106
MLS# 2127458Listed by: AK REALTY GROUP, INC.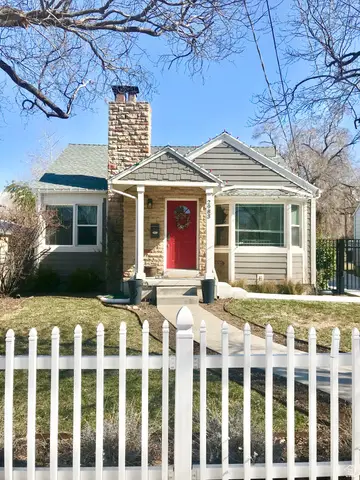 $647,000Pending4 beds 2 baths1,844 sq. ft.
$647,000Pending4 beds 2 baths1,844 sq. ft.2983 S 2000 E, Salt Lake City, UT 84109
MLS# 2127402Listed by: REALTYPATH LLC (ADVANTAGE)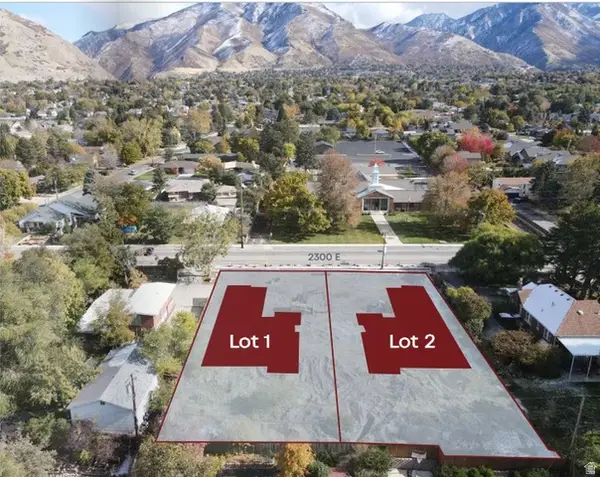 $595,000Active0.26 Acres
$595,000Active0.26 Acres3096 S 2300 E #2, Millcreek, UT 84109
MLS# 2127355Listed by: BERKSHIRE HATHAWAY HOMESERVICES UTAH PROPERTIES (SALT LAKE)
