918 E Sage Park Ln, Millcreek, UT 84117
Local realty services provided by:Better Homes and Gardens Real Estate Momentum
918 E Sage Park Ln,Millcreek, UT 84117
$624,000
- 3 Beds
- 3 Baths
- 2,050 sq. ft.
- Condominium
- Active
Listed by: haiyan zang
Office: kw park city keller williams real estate
MLS#:2076268
Source:SL
Price summary
- Price:$624,000
- Price per sq. ft.:$304.39
- Monthly HOA dues:$300
About this home
Experience refined living in this beautifully updated brick Brownstone, where modern comfort meets timeless style. Fully renovated five years ago, the home features energy-efficient new HVAC, new water heater, and new roof. Inside, a light-filled family room welcomes you with soaring ceilings, plantation shutters, a cozy fireplace, and hardwood floors that flow seamlessly into the dining area. The gourmet kitchen is a true showstopper, boasting granite countertops, travertine flooring, stainless steel appliances, and a spacious island perfect for entertaining. Upstairs, the vaulted master suite with shiplap accents and granite bathroom offers a serene retreat, while a second ensuite bedroom has its own ensuite bath with jetted tub. The sun-drenched loft serves perfectly as a third bedroom, offering flexibility for growing families, guests, or a home office. Step outside to the well-maintained community courtyard with abundant green space, and enjoy the convenience of direct access to your 2-car garage. The house has Google fiber and smart home features such as app-controlled locks, garage door, and security cameras. Located in the heart of Millcreek, just minutes from top-rated schools, local dining, shopping, and world-class skiing in the Wasatch Mountains, this home blends quality, efficiency, and location in one exceptional package. Pride of ownership shines throughout-this is one you won't want to miss!
Contact an agent
Home facts
- Year built:2001
- Listing ID #:2076268
- Added:263 day(s) ago
- Updated:December 29, 2025 at 11:55 AM
Rooms and interior
- Bedrooms:3
- Total bathrooms:3
- Full bathrooms:1
- Half bathrooms:1
- Living area:2,050 sq. ft.
Heating and cooling
- Cooling:Central Air
- Heating:Forced Air, Gas: Central
Structure and exterior
- Roof:Asphalt, Pitched
- Year built:2001
- Building area:2,050 sq. ft.
- Lot area:0.01 Acres
Schools
- High school:Cottonwood
- Middle school:Bonneville
- Elementary school:Hill View
Utilities
- Water:Culinary, Water Connected
- Sewer:Sewer Connected, Sewer: Connected, Sewer: Public
Finances and disclosures
- Price:$624,000
- Price per sq. ft.:$304.39
- Tax amount:$3,550
New listings near 918 E Sage Park Ln
- New
 $359,900Active2 beds 2 baths1,056 sq. ft.
$359,900Active2 beds 2 baths1,056 sq. ft.2122 E Georgetown, Millcreek, UT 84109
MLS# 2127980Listed by: MOUNTAINLAND REALTY, INC. - New
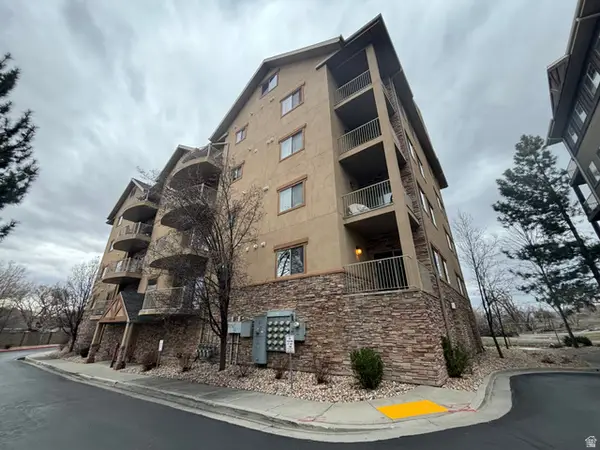 $395,000Active2 beds 2 baths1,523 sq. ft.
$395,000Active2 beds 2 baths1,523 sq. ft.1235 E Wolf Hollow Ln #101, Holladay, UT 84117
MLS# 2127945Listed by: UNITY GROUP REAL ESTATE LLC - New
 $769,000Active7 beds 5 baths3,066 sq. ft.
$769,000Active7 beds 5 baths3,066 sq. ft.2905 S 2000 E, Salt Lake City, UT 84109
MLS# 2127893Listed by: REAL ESTATE ESSENTIALS 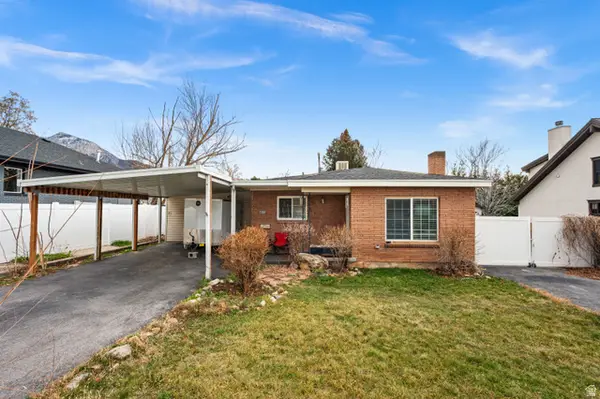 $450,000Pending2 beds 1 baths2,024 sq. ft.
$450,000Pending2 beds 1 baths2,024 sq. ft.2352 E 3395 S, Salt Lake City, UT 84109
MLS# 2127909Listed by: REAL BROKER, LLC- New
 $624,900Active4 beds 2 baths1,818 sq. ft.
$624,900Active4 beds 2 baths1,818 sq. ft.329 E Troy Way, Millcreek, UT 84107
MLS# 2127718Listed by: REALTYPATH LLC (ADVANTAGE) 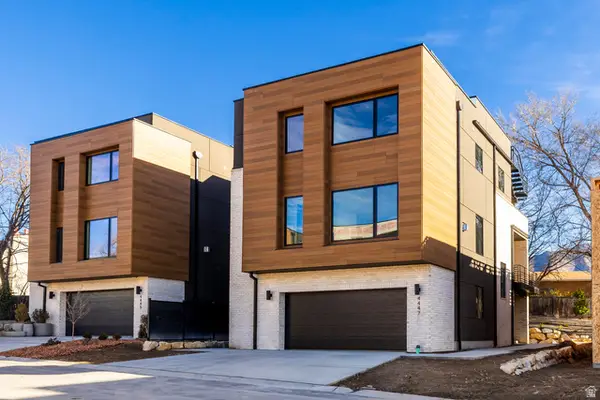 $1,876,832Pending4 beds 4 baths3,069 sq. ft.
$1,876,832Pending4 beds 4 baths3,069 sq. ft.4447 S Holladay Park Ln E, Holladay, UT 84124
MLS# 2127496Listed by: SUMMIT SOTHEBY'S INTERNATIONAL REALTY- New
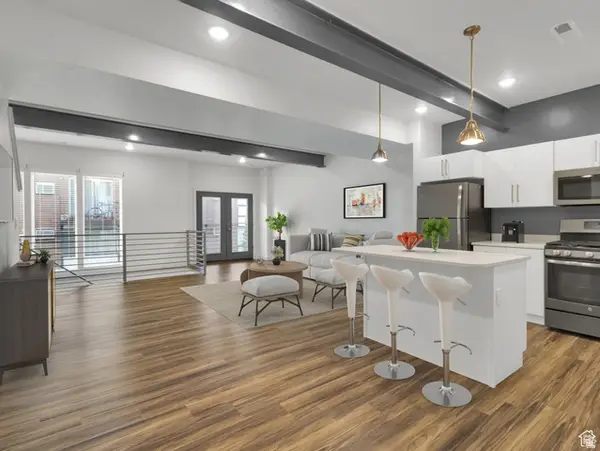 $597,500Active2 beds 3 baths1,552 sq. ft.
$597,500Active2 beds 3 baths1,552 sq. ft.1614 E 3300 S, Millcreek, UT 84106
MLS# 2127458Listed by: AK REALTY GROUP, INC. 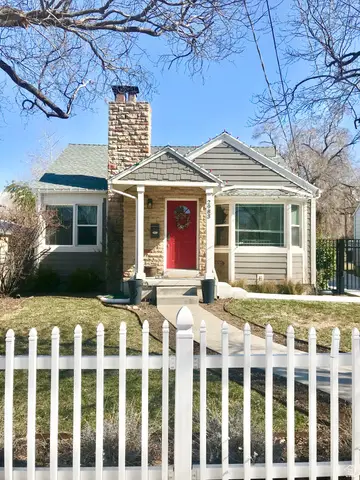 $647,000Pending4 beds 2 baths1,844 sq. ft.
$647,000Pending4 beds 2 baths1,844 sq. ft.2983 S 2000 E, Salt Lake City, UT 84109
MLS# 2127402Listed by: REALTYPATH LLC (ADVANTAGE)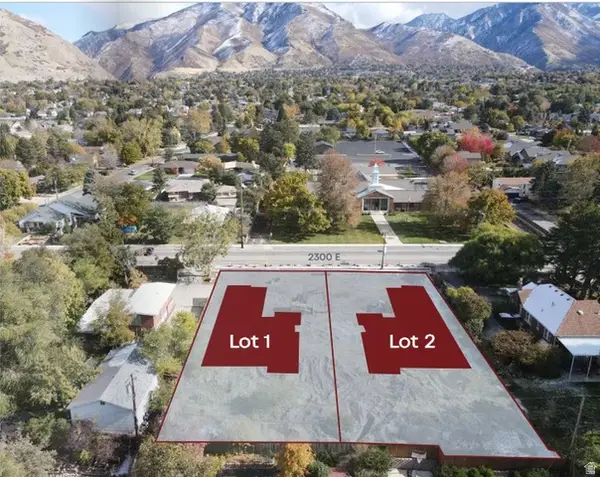 $595,000Active0.26 Acres
$595,000Active0.26 Acres3096 S 2300 E #2, Millcreek, UT 84109
MLS# 2127355Listed by: BERKSHIRE HATHAWAY HOMESERVICES UTAH PROPERTIES (SALT LAKE)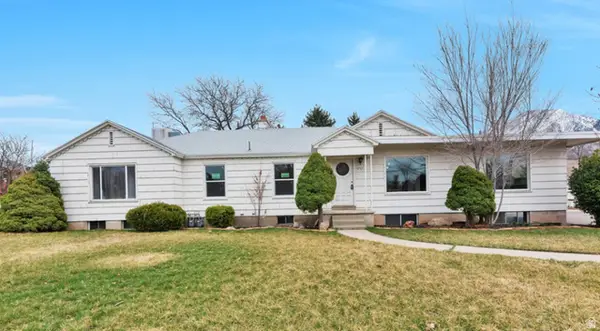 $879,900Active9 beds 4 baths4,530 sq. ft.
$879,900Active9 beds 4 baths4,530 sq. ft.3757 S 2300 E, Millcreek, UT 84109
MLS# 2127255Listed by: IDI REAL ESTATE
