142 Hillside Dr, Moab, UT 84532
Local realty services provided by:Better Homes and Gardens Real Estate Momentum
Listed by:nikole andersen
Office:berkshire hathaway homeservices utah properties (moab)
MLS#:2084901
Source:SL
Price summary
- Price:$659,000
- Price per sq. ft.:$284.67
About this home
Don't miss this unique opportunity to own a home in Moab City featuring a coveted Type 2 ADU allowing the owner to rent out both units. This property offers great flexibility with TWO LEGAL UNITS and below market OWNER FINANCING. The upper level at 1400 sq ft offers two bedrooms, two bathrooms, laundry facilities, kitchen with stainless steel appliances, large living dining area featuring stunning rock fireplace and luxury vinyl plank flooring. The lower level is a legal ADU permitted with the city of Moab. It features two bedrooms, kitchen, bathroom, laundry room and two living areas with a separate entrance. The lower level has been recently upgraded with canned lighting, new bathroom, and large egress windows. It is approximately 900 sq ft. The two units have separate electric meters, hot water heaters, swamp coolers and laundry rooms. The large fenced yard has xeriscape landscaping with drip irrigation system and separate fenced areas for the upstairs and downstairs units. There is an exterior shed and covered carport. Located near world-class hiking and biking trails and within walking distance to Moab's vibrant Main Street, this property is perfectly positioned for both adventure and convenience.
Contact an agent
Home facts
- Year built:1950
- Listing ID #:2084901
- Added:137 day(s) ago
- Updated:September 29, 2025 at 11:02 AM
Rooms and interior
- Bedrooms:4
- Total bathrooms:3
- Full bathrooms:2
- Living area:2,315 sq. ft.
Heating and cooling
- Cooling:Evaporative Cooling
- Heating:Electric, Gas: Central
Structure and exterior
- Roof:Asphalt, Pitched
- Year built:1950
- Building area:2,315 sq. ft.
- Lot area:0.26 Acres
Schools
- High school:Grand County
- Elementary school:Helen M. Knight
Utilities
- Water:Culinary, Water Connected
- Sewer:Sewer Connected, Sewer: Connected
Finances and disclosures
- Price:$659,000
- Price per sq. ft.:$284.67
- Tax amount:$2,813
New listings near 142 Hillside Dr
- New
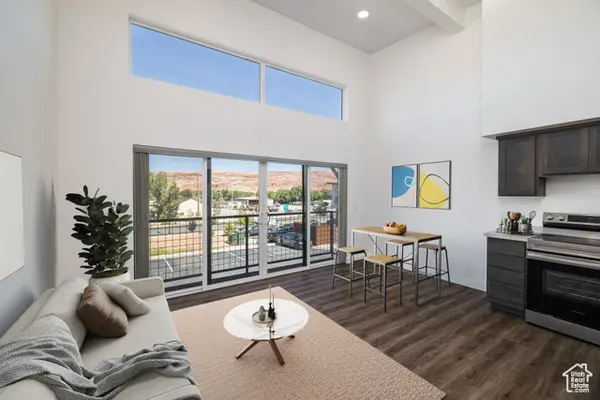 $365,000Active1 beds 1 baths700 sq. ft.
$365,000Active1 beds 1 baths700 sq. ft.443 Kane Creek Blvd #B211, Moab, UT 84532
MLS# 2112516Listed by: BERKSHIRE HATHAWAY HOMESERVICES UTAH PROPERTIES (MOAB)  $699,000Active3 beds 3 baths2,515 sq. ft.
$699,000Active3 beds 3 baths2,515 sq. ft.491 Marcus Ct, Moab, UT 84532
MLS# 2111719Listed by: REALTYPATH LLC (MOAB) $1,597,500Active5 beds 5 baths2,404 sq. ft.
$1,597,500Active5 beds 5 baths2,404 sq. ft.24 W 200 N, Moab, UT 84532
MLS# 2109723Listed by: MOAB REALTY $2,375,000Active3 beds 3 baths2,944 sq. ft.
$2,375,000Active3 beds 3 baths2,944 sq. ft.1261 N Main Rubicon Trl #R-1, Moab, UT 84532
MLS# 2109759Listed by: BERKSHIRE HATHAWAY HOMESERVICES UTAH PROPERTIES (MOAB) $850,000Active2 beds 2 baths1,095 sq. ft.
$850,000Active2 beds 2 baths1,095 sq. ft.57 E Center St #1, Moab, UT 84532
MLS# 2109499Listed by: SUMMIT SOTHEBY'S INTERNATIONAL REALTY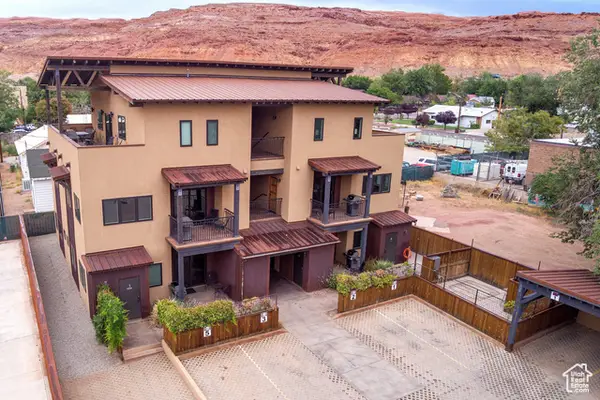 $850,000Active2 beds 2 baths1,095 sq. ft.
$850,000Active2 beds 2 baths1,095 sq. ft.57 E Center St #2, Moab, UT 84532
MLS# 2109507Listed by: SUMMIT SOTHEBY'S INTERNATIONAL REALTY $550,000Active2 beds 3 baths1,212 sq. ft.
$550,000Active2 beds 3 baths1,212 sq. ft.329 E Pueblo Ct S, Moab, UT 84532
MLS# 2108403Listed by: BERKSHIRE HATHAWAY HOMESERVICES UTAH PROPERTIES (MOAB)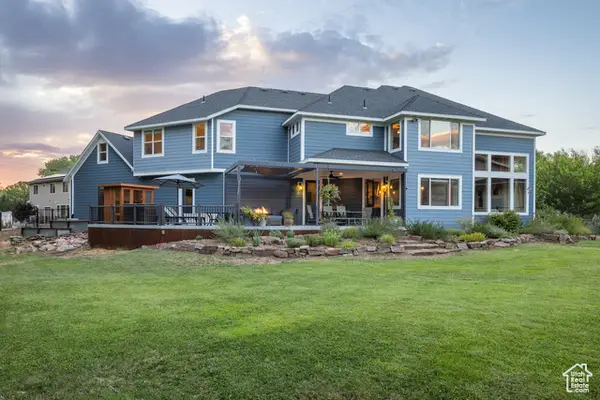 $1,375,000Active5 beds 4 baths4,171 sq. ft.
$1,375,000Active5 beds 4 baths4,171 sq. ft.424 E Secret Cove Ct, Moab, UT 84532
MLS# 2108370Listed by: SUMMIT SOTHEBY'S INTERNATIONAL REALTY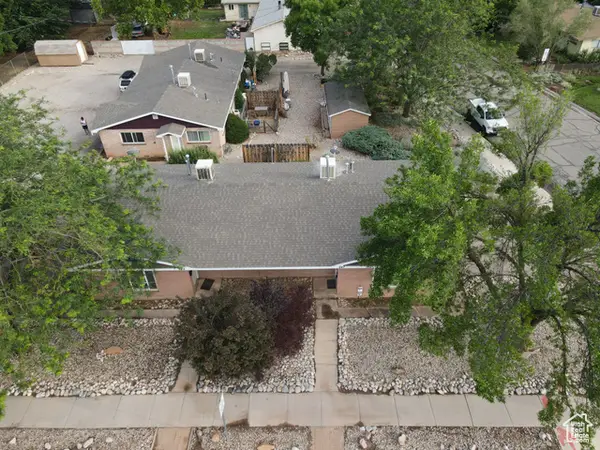 $349,000Active2 beds 1 baths800 sq. ft.
$349,000Active2 beds 1 baths800 sq. ft.247 W 400 N #1, Moab, UT 84532
MLS# 2108325Listed by: BERKSHIRE HATHAWAY HOMESERVICES UTAH PROPERTIES (MOAB)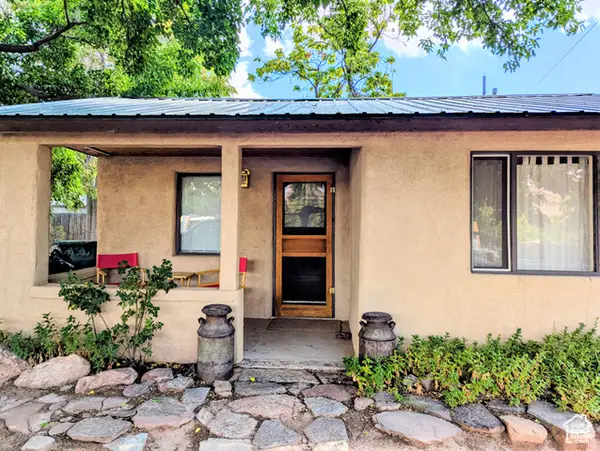 $498,000Active2 beds 1 baths506 sq. ft.
$498,000Active2 beds 1 baths506 sq. ft.199 S 400 E, Moab, UT 84532
MLS# 2107761Listed by: ARCHES REAL ESTATE GROUP
