273 Mustang Dr, Moab, UT 84532
Local realty services provided by:Better Homes and Gardens Real Estate Momentum
273 Mustang Dr,Moab, UT 84532
$2,450,000
- 4 Beds
- 4 Baths
- 2,634 sq. ft.
- Single family
- Active
Listed by:rachel moody
Office:berkshire hathaway homeservices utah properties (moab)
MLS#:2073631
Source:SL
Price summary
- Price:$2,450,000
- Price per sq. ft.:$930.14
About this home
SKY RANCH- Your Moab and aviation dreams have merged with this sophisticated architectural marvel at Sky Ranch Estates with access to the private runway. Designed and finished with the classiest details with interior stacked stone feature walls, custom hardwood doors, elegant cabinetry, and elevated tongue and groove ceilings with gorgeous structural beams benefiting the unique clerestory windows that capture the mood of all hours of the day. The six-foot natural gas fireplace offers a focal point in the captivating grand living room with seamless flow to the formal dining and gourmet kitchen, all with French doors to both front and back patio living spaces. Your stunning kitchen will impress with the Dacor gas range complete with a convenient pot filler, a warming drawer, wall oven, and expertly designed butler's pantry. The main bedroom suite is a sanctuary of luxury and comfort, featuring two separate bathrooms sharing the fully tiled steam spa room with a shower and tub combination- the ultimate at home spa-like experience. Throughout this home, you'll find polished concrete floors, with in-floor radiant heat, paired with luxurious rugs, and every room is illuminated by an energy-efficient LED lighting system with adjustable brightness controls, as well as meticulously curated designer furnishings that will allow you to move in with ease and style. When you step outside, you are greeted by a beautifully landscaped property, featuring a rock water fountain, pathway lighting, and gas fire pit to gather under the magical night sky. Summer evenings just got more enjoyable with the covered lanai with a natural gas BBQ grill, dining set, conversation pieces and porch swing all situated to bask in the overwhelming site of the red rock landscape adorned with the snowcapped peaks of the La Sal Mountain range. The attached insulated airplane hangar has epoxy floors, with a 42-foot-wide and 11.5-foot-high aircraft door, remote-controlled and self-locking for convenience, and designed to easily house your plane and vehicles with two addition automobile garage doors. The taxi ramp to the runway ensures quick access for aviation enthusiasts. With every detail thoughtfully designed, including the standing seam metal exterior finish and additional fun bunk house, this opulent property offers a one of kind opportunity for anyone looking to live life to the fullest in Moab.
Contact an agent
Home facts
- Year built:2018
- Listing ID #:2073631
- Added:184 day(s) ago
- Updated:September 29, 2025 at 11:02 AM
Rooms and interior
- Bedrooms:4
- Total bathrooms:4
- Full bathrooms:2
- Half bathrooms:1
- Living area:2,634 sq. ft.
Heating and cooling
- Cooling:Central Air
- Heating:Forced Air, Gas: Central, Radiant Floor
Structure and exterior
- Roof:Flat, Membrane, Pitched
- Year built:2018
- Building area:2,634 sq. ft.
- Lot area:2.13 Acres
Schools
- High school:Grand County
- Elementary school:Helen M. Knight
Utilities
- Water:Culinary, Water Connected
- Sewer:Sewer Connected, Sewer: Connected, Sewer: Public
Finances and disclosures
- Price:$2,450,000
- Price per sq. ft.:$930.14
- Tax amount:$4,513
New listings near 273 Mustang Dr
- New
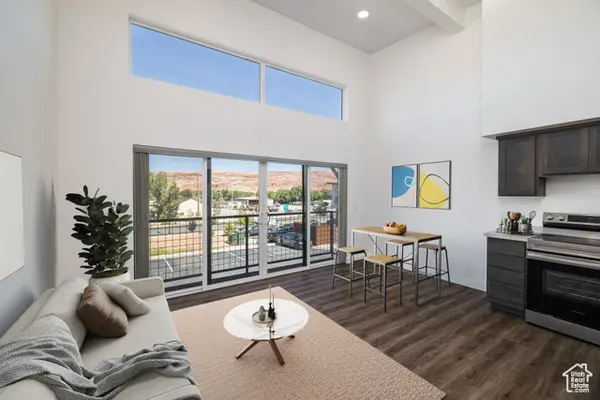 $365,000Active1 beds 1 baths700 sq. ft.
$365,000Active1 beds 1 baths700 sq. ft.443 Kane Creek Blvd #B211, Moab, UT 84532
MLS# 2112516Listed by: BERKSHIRE HATHAWAY HOMESERVICES UTAH PROPERTIES (MOAB)  $699,000Active3 beds 3 baths2,515 sq. ft.
$699,000Active3 beds 3 baths2,515 sq. ft.491 Marcus Ct, Moab, UT 84532
MLS# 2111719Listed by: REALTYPATH LLC (MOAB) $1,597,500Active5 beds 5 baths2,404 sq. ft.
$1,597,500Active5 beds 5 baths2,404 sq. ft.24 W 200 N, Moab, UT 84532
MLS# 2109723Listed by: MOAB REALTY $2,375,000Active3 beds 3 baths2,944 sq. ft.
$2,375,000Active3 beds 3 baths2,944 sq. ft.1261 N Main Rubicon Trl #R-1, Moab, UT 84532
MLS# 2109759Listed by: BERKSHIRE HATHAWAY HOMESERVICES UTAH PROPERTIES (MOAB) $850,000Active2 beds 2 baths1,095 sq. ft.
$850,000Active2 beds 2 baths1,095 sq. ft.57 E Center St #1, Moab, UT 84532
MLS# 2109499Listed by: SUMMIT SOTHEBY'S INTERNATIONAL REALTY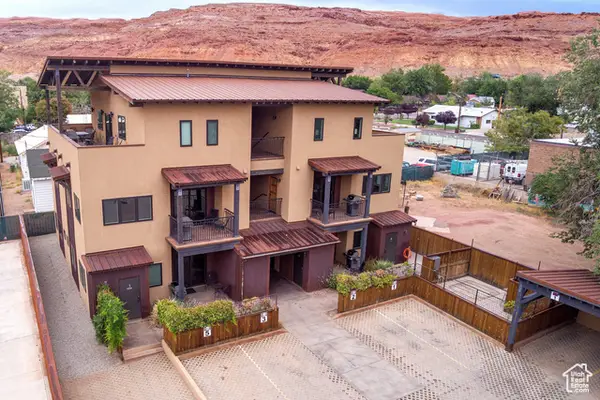 $850,000Active2 beds 2 baths1,095 sq. ft.
$850,000Active2 beds 2 baths1,095 sq. ft.57 E Center St #2, Moab, UT 84532
MLS# 2109507Listed by: SUMMIT SOTHEBY'S INTERNATIONAL REALTY $550,000Active2 beds 3 baths1,212 sq. ft.
$550,000Active2 beds 3 baths1,212 sq. ft.329 E Pueblo Ct S, Moab, UT 84532
MLS# 2108403Listed by: BERKSHIRE HATHAWAY HOMESERVICES UTAH PROPERTIES (MOAB)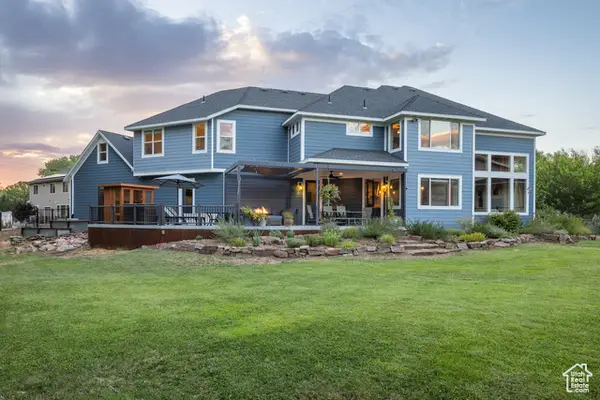 $1,375,000Active5 beds 4 baths4,171 sq. ft.
$1,375,000Active5 beds 4 baths4,171 sq. ft.424 E Secret Cove Ct, Moab, UT 84532
MLS# 2108370Listed by: SUMMIT SOTHEBY'S INTERNATIONAL REALTY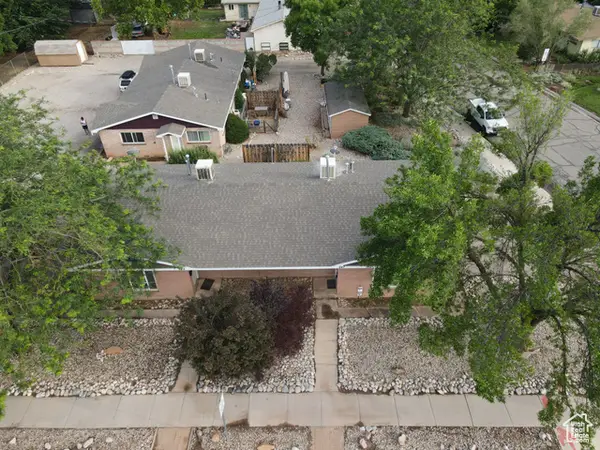 $349,000Active2 beds 1 baths800 sq. ft.
$349,000Active2 beds 1 baths800 sq. ft.247 W 400 N #1, Moab, UT 84532
MLS# 2108325Listed by: BERKSHIRE HATHAWAY HOMESERVICES UTAH PROPERTIES (MOAB)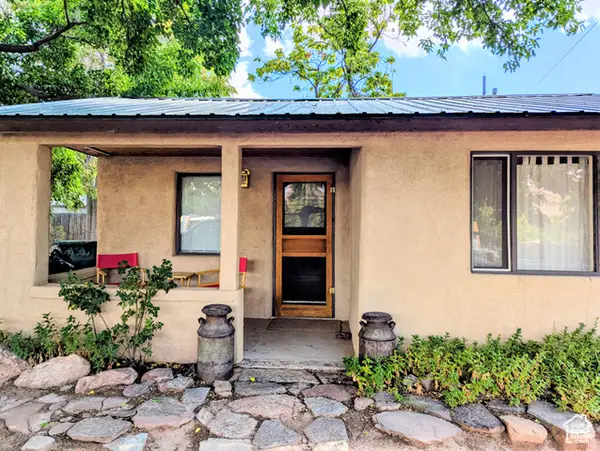 $498,000Active2 beds 1 baths506 sq. ft.
$498,000Active2 beds 1 baths506 sq. ft.199 S 400 E, Moab, UT 84532
MLS# 2107761Listed by: ARCHES REAL ESTATE GROUP
