2845 S East Bench Rd #12, Moab, UT 84532
Local realty services provided by:Better Homes and Gardens Real Estate Momentum
Listed by: kimberly kirks
Office: berkshire hathaway homeservices utah properties (moab)
MLS#:2075305
Source:SL
Price summary
- Price:$1,050,000
- Price per sq. ft.:$525.53
- Monthly HOA dues:$171.83
About this home
Premier Moab Nightly Rental with Views: Nestled next to Moab Golf Club, Coyote Run #12 is a turn-key short-term rental or primary residence offering a private, scenic setting and income. This 3-bedroom, 3.5-bath home features an open floor plan, guest loft, two primary suites with en-suite baths, and a gas fireplace. As one of only four premium lots, it offers extra privacy and green space in a sought-after community. The elevated deck captures breathtaking views, seamlessly connecting indoor and outdoor living. Two expansive patios with premium sliding glass doors overlook open space and a preserve, while a private hot tub offers the perfect retreat. Designed for comfort and style with privacy and natural light. The chef's kitchen boasts stainless steel appliances and honed sandstone countertops. Artisan Italian plaster walls, hand-hewn railings, and a custom staircase add rustic elegance. This is the place-turnkey, nightly rental OR your home ready to enjoy!
Contact an agent
Home facts
- Year built:2007
- Listing ID #:2075305
- Added:222 day(s) ago
- Updated:November 13, 2025 at 11:58 AM
Rooms and interior
- Bedrooms:3
- Total bathrooms:4
- Full bathrooms:3
- Half bathrooms:1
- Living area:1,998 sq. ft.
Heating and cooling
- Cooling:Central Air, Heat Pump, Passive Solar
- Heating:Forced Air, Heat Pump
Structure and exterior
- Roof:Metal
- Year built:2007
- Building area:1,998 sq. ft.
- Lot area:0.18 Acres
Schools
- High school:Grand County
- Elementary school:Helen M. Knight
Utilities
- Water:Culinary, Irrigation, Water Connected
- Sewer:Sewer Connected, Sewer: Connected, Sewer: Public
Finances and disclosures
- Price:$1,050,000
- Price per sq. ft.:$525.53
- Tax amount:$8,029
New listings near 2845 S East Bench Rd #12
- New
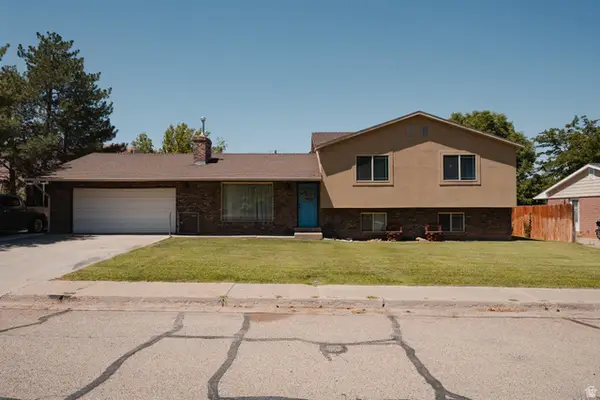 $737,000Active4 beds 3 baths2,932 sq. ft.
$737,000Active4 beds 3 baths2,932 sq. ft.248 S Hillside Dr., Moab, UT 84532
MLS# 2122150Listed by: BERKSHIRE HATHAWAY HOMESERVICES UTAH PROPERTIES (MOAB) 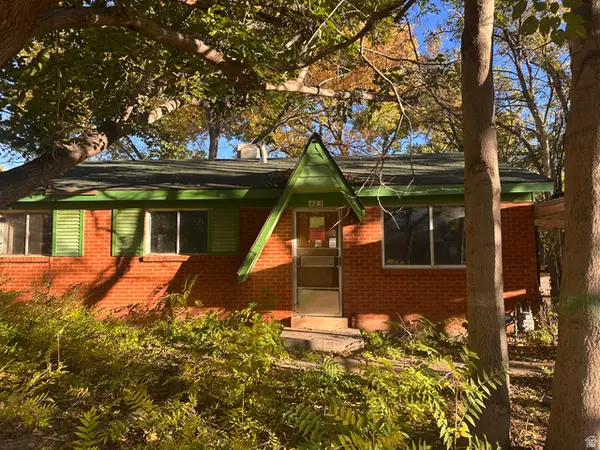 $219,000Pending3 beds 2 baths956 sq. ft.
$219,000Pending3 beds 2 baths956 sq. ft.423 Huntridge Dr, Moab, UT 84532
MLS# 2121840Listed by: REALTYPATH LLC (MOAB)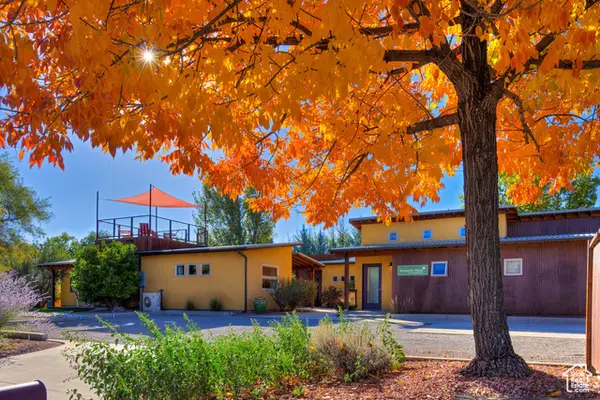 $2,200,000Active6 beds 6 baths3,306 sq. ft.
$2,200,000Active6 beds 6 baths3,306 sq. ft.275 W Williams Way #1-5, Moab, UT 84532
MLS# 2119808Listed by: SUMMIT SOTHEBY'S INTERNATIONAL REALTY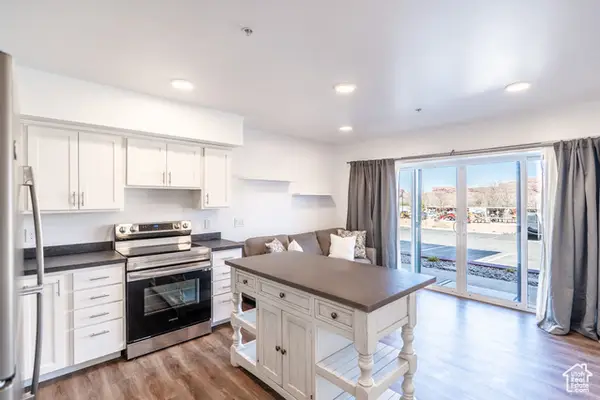 $269,000Active-- beds 1 baths500 sq. ft.
$269,000Active-- beds 1 baths500 sq. ft.443 Kane Creek Blvd #B111, Moab, UT 84532
MLS# 2069784Listed by: REALTYPATH LLC (MOAB)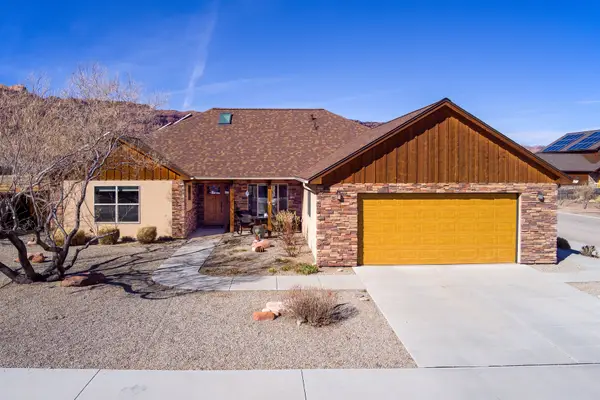 $825,000Active4 beds 3 baths1,835 sq. ft.
$825,000Active4 beds 3 baths1,835 sq. ft.827 N Palisade Drive, Moab, UT 84532
MLS# 12504394Listed by: INTERMOUNTAIN PROPERTIES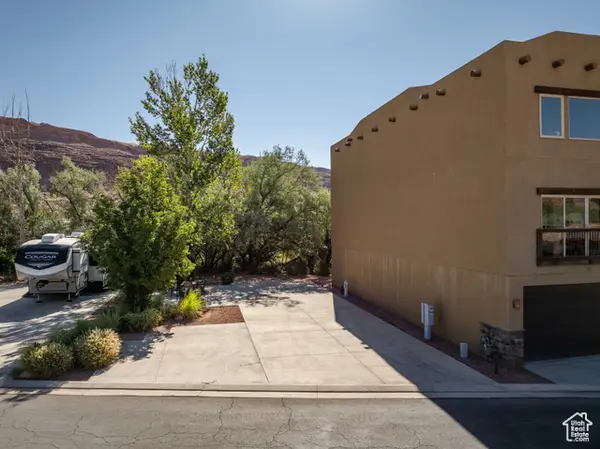 $259,000Active0.08 Acres
$259,000Active0.08 Acres1261 N Main Rubicon, Unit M-19 Trl, Moab, UT 84532
MLS# 2097836Listed by: BERKSHIRE HATHAWAY HOMESERVICES UTAH PROPERTIES (MOAB)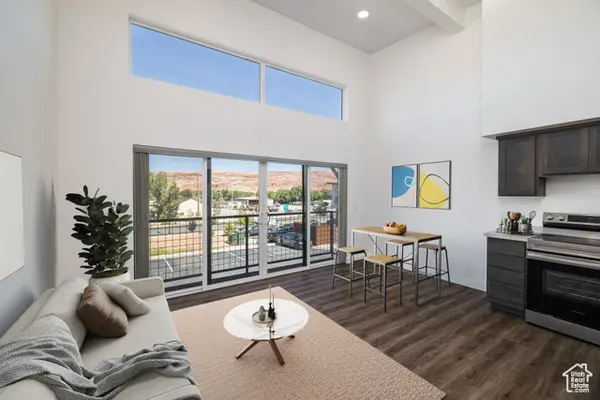 $365,000Active1 beds 1 baths700 sq. ft.
$365,000Active1 beds 1 baths700 sq. ft.443 Kane Creek Blvd #B211, Moab, UT 84532
MLS# 2112516Listed by: BERKSHIRE HATHAWAY HOMESERVICES UTAH PROPERTIES (MOAB) $699,000Active4 beds 3 baths2,515 sq. ft.
$699,000Active4 beds 3 baths2,515 sq. ft.491 Marcus Ct, Moab, UT 84532
MLS# 2111719Listed by: REALTYPATH LLC (MOAB) $1,597,500Active5 beds 5 baths2,404 sq. ft.
$1,597,500Active5 beds 5 baths2,404 sq. ft.24 W 200 N, Moab, UT 84532
MLS# 2109723Listed by: MOAB REALTY $2,375,000Active3 beds 3 baths2,944 sq. ft.
$2,375,000Active3 beds 3 baths2,944 sq. ft.1261 N Main Rubicon Trl #R-1, Moab, UT 84532
MLS# 2109759Listed by: BERKSHIRE HATHAWAY HOMESERVICES UTAH PROPERTIES (MOAB)
