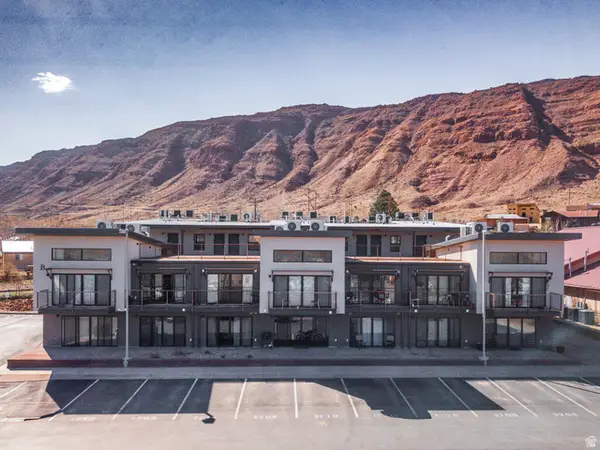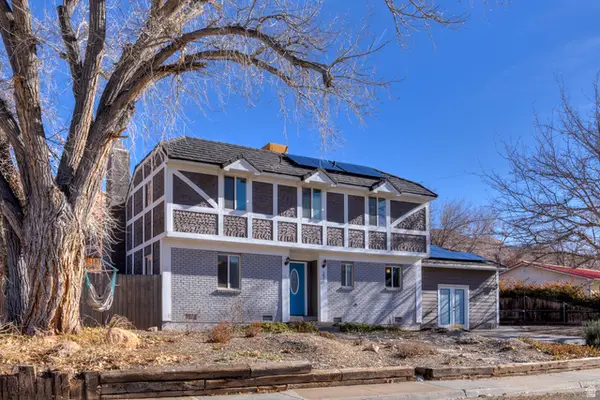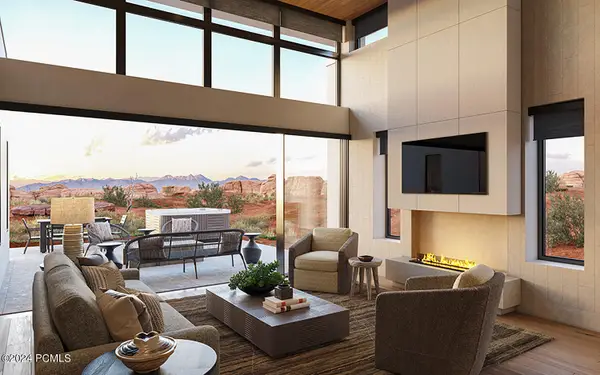2845 E Bench Rd #4, Moab, UT 84532
Local realty services provided by:Better Homes and Gardens Real Estate Momentum
2845 E Bench Rd #4,Moab, UT 84532
$1,125,000
- 3 Beds
- 4 Baths
- 1,998 sq. ft.
- Single family
- Active
Listed by: sue dalton, morgan cook
Office: realtypath llc. (moab)
MLS#:2122261
Source:SL
Price summary
- Price:$1,125,000
- Price per sq. ft.:$563.06
- Monthly HOA dues:$172
About this home
Turnkey Nightly Rental in Coyote Run! Tucked beside the scenic 9th hole of the Moab Golf Course, this charming cedar-sided getaway offers a seamless blend of comfort, style, and location. Just minutes from Upper Mill Creek Canyon and the Steel Bender Trail, this home is perfectly positioned for both relaxation and adventure. This fully furnished property includes all furnishings, electronics, dishware, and dcor, making it a true turnkey opportunity for use as a nightly rental or personal retreat. This home features stained concrete floors on the main level and brand new carpeting throught the upstairs. With 4 bedrooms and 3.5 bathrooms, including a spacious main-level primary suite, an upper-level guest suite, an additional bedroom, and a flexible bonus room with shared bath, there is room for all your guests. The open-concept great room includes a cozy gas fireplace with sandstone hearth, a well-equipped kitchen, and a light-filled dining area. Sliding glass doors in the living room, dining room, and main-level suite provide seamless access to the outdoor living space. Interior finishes include polished concrete flooring, warm wood accents, and a soaking tub in the primary suite. A detached two-car garage is enhanced with two Murphy beds and a mini-split heat/cool system-ideal for accommodating overflow guests. Don't miss this rare opportunity to own in one of Moab's premier communities! All information deemed to be reliable but buyer to verify all.
Contact an agent
Home facts
- Year built:2004
- Listing ID #:2122261
- Added:93 day(s) ago
- Updated:February 11, 2026 at 12:00 PM
Rooms and interior
- Bedrooms:3
- Total bathrooms:4
- Full bathrooms:2
- Half bathrooms:1
- Living area:1,998 sq. ft.
Heating and cooling
- Cooling:Central Air
- Heating:Forced Air, Gas: Central
Structure and exterior
- Roof:Metal, Pitched
- Year built:2004
- Building area:1,998 sq. ft.
- Lot area:0.18 Acres
Schools
- High school:Grand County
- Elementary school:Helen M. Knight
Utilities
- Water:Culinary, Water Connected
- Sewer:Sewer Connected, Sewer: Connected, Sewer: Public
Finances and disclosures
- Price:$1,125,000
- Price per sq. ft.:$563.06
- Tax amount:$8,029
New listings near 2845 E Bench Rd #4
- New
 $486,000Active1 beds 2 baths1,185 sq. ft.
$486,000Active1 beds 2 baths1,185 sq. ft.648 W Hale Ave, Moab, UT 84532
MLS# 2136450Listed by: REALTYPATH LLC (MOAB) - New
 $898,000Active3 beds 2 baths1,966 sq. ft.
$898,000Active3 beds 2 baths1,966 sq. ft.552 Nichols Ln, Moab, UT 84532
MLS# 2135627Listed by: MOAB UTAH REAL ESTATE & RENTALS - New
 $379,000Active2 beds 1 baths716 sq. ft.
$379,000Active2 beds 1 baths716 sq. ft.443 Kane Creek Blvd #B201, Moab, UT 84532
MLS# 2135023Listed by: BERKSHIRE HATHAWAY HOMESERVICES UTAH PROPERTIES (MOAB) - New
 $14,975,000Active9.98 Acres
$14,975,000Active9.98 Acres398 S Kane Creek Blvd W, Moab, UT 84532
MLS# 2134470Listed by: KW WESTFIELD  $290,000Active1 beds 1 baths501 sq. ft.
$290,000Active1 beds 1 baths501 sq. ft.443 Kane Creek Blvd #B210, Moab, UT 84532
MLS# 2133960Listed by: REALTYPATH LLC (MOAB) Listed by BHGRE$875,000Active4 beds 3 baths2,261 sq. ft.
Listed by BHGRE$875,000Active4 beds 3 baths2,261 sq. ft.615 W 470 N, Moab, UT 84532
MLS# 2132489Listed by: BETTER HOMES AND GARDENS REAL ESTATE MOMENTUM (LEHI) $695,000Active3 beds 3 baths2,633 sq. ft.
$695,000Active3 beds 3 baths2,633 sq. ft.278 Hobbs St, Moab, UT 84532
MLS# 2131766Listed by: REALTYPATH LLC (MOAB) $1,125,000Active2.19 Acres
$1,125,000Active2.19 Acres661 S 400 E, Moab, UT 84532
MLS# 2131564Listed by: MOAB PREMIER PROPERTIES $2,025,000Active2 beds 3 baths1,570 sq. ft.
$2,025,000Active2 beds 3 baths1,570 sq. ft.143 Badgers Bend #21, Moab, UT 84532
MLS# 12600130Listed by: BHHS UTAH PROPERTIES - SV $1,975,000Active2 beds 3 baths1,619 sq. ft.
$1,975,000Active2 beds 3 baths1,619 sq. ft.146 Badgers Bnd #29, Moab, UT 84532
MLS# 2130667Listed by: BERKSHIRE HATHAWAY HOMESERVICES UTAH PROPERTIES (MOAB)

