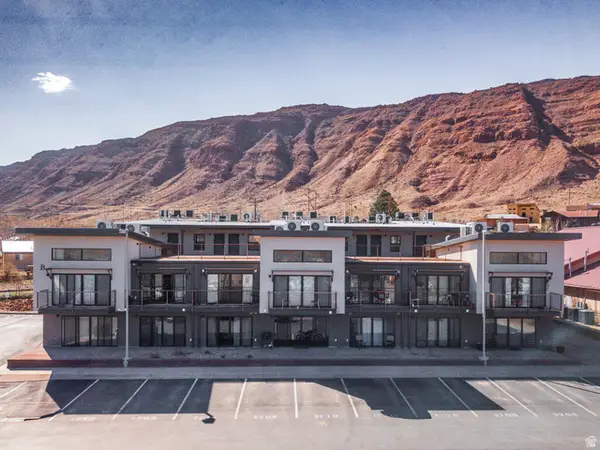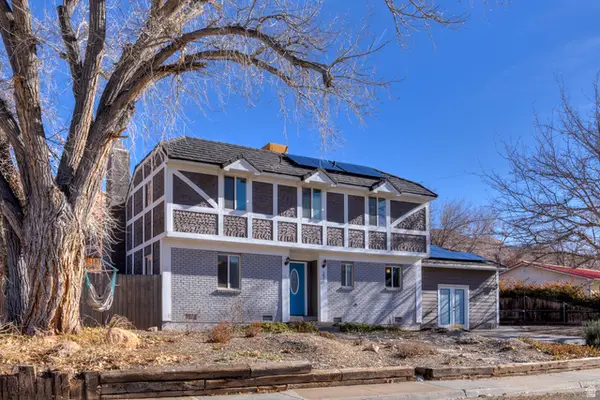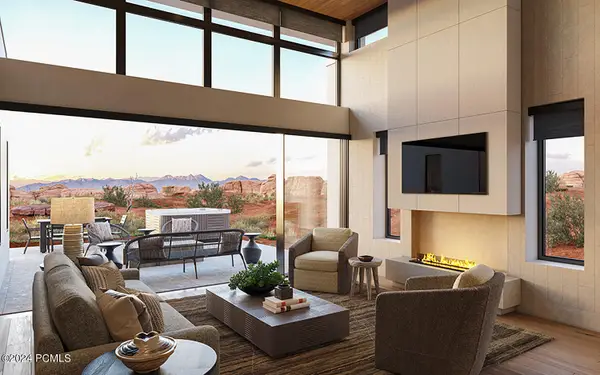2927 S East Bench Rd, Moab, UT 84532
Local realty services provided by:Better Homes and Gardens Real Estate Momentum
2927 S East Bench Rd,Moab, UT 84532
$2,850,000
- 3 Beds
- 3 Baths
- 1,851 sq. ft.
- Single family
- Active
Listed by: kerby dawn carlisle-grant, rachel moody
Office: berkshire hathaway homeservices utah properties (moab)
MLS#:2121786
Source:SL
Price summary
- Price:$2,850,000
- Price per sq. ft.:$1,539.71
About this home
Oasis Under the Cottonwoods! This private and secluded ranchette, rich with canopies of seasonal colors and shade, sits within a protected wildlife conservation corridor connecting Pack Creek to Mill Creek, offering a rare blend of tranquility and accessibility. Lush and green amidst the high desert's deep red earth, it's a peaceful retreat just minutes from the heart of Moab's adventure, recreation, and services. Enjoy direct access to hiking, biking, horseback riding, and golf, all from your doorstep. The property includes an abundance of water with a well with deeded water rights, additional surface irrigation shares, fed into an upgraded irrigation system featuring wheel lines, hand lines, underground lines, and stunning pond. The large hay field yields up to four cuttings per year, with two additional smaller pastures ideal for rotational horse grazing. The conservation easement protects the land's natural beauty for generations while allowing for a corral, barn, caretaker's home, guest house, or educational center, as well as a garage, shop, or home expansion. An attractive three-bedroom home is move-in ready and features refinished hardwood floors, vaulted tongue and groove ceilings, a new energy-efficient mini-split climate control, hot water radiant heat, modern appliances, as well as all furnishings. This expansive homestead your soul has been seeking is ready for your immediate enjoyment.
Contact an agent
Home facts
- Year built:1997
- Listing ID #:2121786
- Added:524 day(s) ago
- Updated:February 13, 2026 at 12:05 PM
Rooms and interior
- Bedrooms:3
- Total bathrooms:3
- Full bathrooms:1
- Half bathrooms:1
- Living area:1,851 sq. ft.
Heating and cooling
- Cooling:Evaporative Cooling, Heat Pump
- Heating:Electric, Gas: Stove, Heat Pump, Hot Water, Radiant Floor
Structure and exterior
- Roof:Metal, Pitched
- Year built:1997
- Building area:1,851 sq. ft.
- Lot area:10.74 Acres
Schools
- High school:Grand County
- Elementary school:Helen M. Knight
Utilities
- Water:Culinary, Irrigation, Shares, Water Connected, Well
- Sewer:Sewer Connected, Sewer: Connected, Sewer: Public
Finances and disclosures
- Price:$2,850,000
- Price per sq. ft.:$1,539.71
- Tax amount:$2,150
New listings near 2927 S East Bench Rd
- New
 $486,000Active1 beds 2 baths1,185 sq. ft.
$486,000Active1 beds 2 baths1,185 sq. ft.648 W Hale Ave, Moab, UT 84532
MLS# 2136450Listed by: REALTYPATH LLC (MOAB) - New
 $898,000Active3 beds 2 baths1,966 sq. ft.
$898,000Active3 beds 2 baths1,966 sq. ft.552 Nichols Ln, Moab, UT 84532
MLS# 2135627Listed by: MOAB UTAH REAL ESTATE & RENTALS - New
 $379,000Active2 beds 1 baths716 sq. ft.
$379,000Active2 beds 1 baths716 sq. ft.443 Kane Creek Blvd #B201, Moab, UT 84532
MLS# 2135023Listed by: BERKSHIRE HATHAWAY HOMESERVICES UTAH PROPERTIES (MOAB) - New
 $14,975,000Active9.98 Acres
$14,975,000Active9.98 Acres398 S Kane Creek Blvd W, Moab, UT 84532
MLS# 2134470Listed by: KW WESTFIELD  $290,000Active1 beds 1 baths501 sq. ft.
$290,000Active1 beds 1 baths501 sq. ft.443 Kane Creek Blvd #B210, Moab, UT 84532
MLS# 2133960Listed by: REALTYPATH LLC (MOAB) Listed by BHGRE$875,000Active4 beds 3 baths2,261 sq. ft.
Listed by BHGRE$875,000Active4 beds 3 baths2,261 sq. ft.615 W 470 N, Moab, UT 84532
MLS# 2132489Listed by: BETTER HOMES AND GARDENS REAL ESTATE MOMENTUM (LEHI) $695,000Active3 beds 3 baths2,633 sq. ft.
$695,000Active3 beds 3 baths2,633 sq. ft.278 Hobbs St, Moab, UT 84532
MLS# 2131766Listed by: REALTYPATH LLC (MOAB) $1,125,000Active2.19 Acres
$1,125,000Active2.19 Acres661 S 400 E, Moab, UT 84532
MLS# 2131564Listed by: MOAB PREMIER PROPERTIES $2,025,000Active2 beds 3 baths1,570 sq. ft.
$2,025,000Active2 beds 3 baths1,570 sq. ft.143 Badgers Bend #21, Moab, UT 84532
MLS# 12600130Listed by: BHHS UTAH PROPERTIES - SV $1,975,000Active2 beds 3 baths1,619 sq. ft.
$1,975,000Active2 beds 3 baths1,619 sq. ft.146 Badgers Bnd #29, Moab, UT 84532
MLS# 2130667Listed by: BERKSHIRE HATHAWAY HOMESERVICES UTAH PROPERTIES (MOAB)

