3392 E La Camino Dr, Moab, UT 84532
Local realty services provided by:Better Homes and Gardens Real Estate Momentum
Listed by:rachel moody
Office:berkshire hathaway homeservices utah properties (moab)
MLS#:2107422
Source:SL
Price summary
- Price:$625,000
- Price per sq. ft.:$416.11
- Monthly HOA dues:$555.67
About this home
REFINED TOWNHOME ON THE GREEN This classy townhome has a refined remodel opening up the kitchen and living area to modern standards. Masterfully designed and decorated with a southwestern boho vibe, comprising an inclusion package with most of the furnishings and artwork included. Elegant quartz counters and backsplash, desirable wood-grain flooring intermixed with the original Saltillo tile artfully blends these styles together. The vast vaulted ceilings of the living area intrigues the sense of grandeur, while maintaining the cozy appeal. The main level also integrates a bathroom with a bodacious walk-in shower, formal entry, and one-car garage. The upper-level embraces two comfortable and pleasant bedrooms, both with inviting king beds and shared full bathroom. The patio overlooks the Moab Golf Club's 16th hole and the towering Moab Rim- an incredible place to dine and relax. After a long day on the trail, make sure to take a dip in the Castillo del las Rocas community pool! Already a thriving short-term rental, this exceptional home has the flexibility to be your primary residence, second home, or continued flourishing rental.
Contact an agent
Home facts
- Year built:1996
- Listing ID #:2107422
- Added:46 day(s) ago
- Updated:October 12, 2025 at 11:04 AM
Rooms and interior
- Bedrooms:2
- Total bathrooms:2
- Full bathrooms:1
- Living area:1,502 sq. ft.
Heating and cooling
- Cooling:Central Air
- Heating:Forced Air, Gas: Central
Structure and exterior
- Roof:Flat, Membrane
- Year built:1996
- Building area:1,502 sq. ft.
- Lot area:0.01 Acres
Schools
- High school:Grand County
- Elementary school:Helen M. Knight
Utilities
- Water:Culinary, Water Connected
- Sewer:Sewer Connected, Sewer: Connected, Sewer: Public
Finances and disclosures
- Price:$625,000
- Price per sq. ft.:$416.11
- Tax amount:$4,379
New listings near 3392 E La Camino Dr
- New
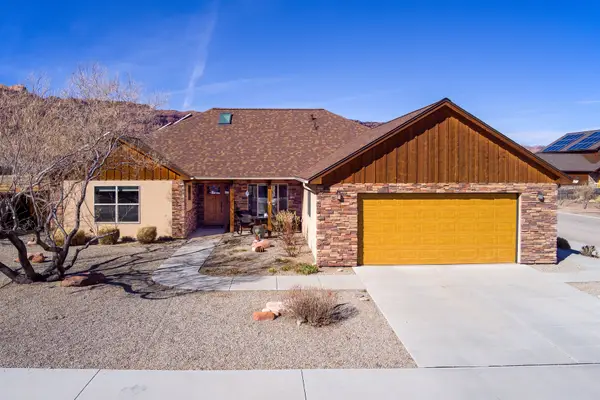 $825,000Active4 beds 3 baths1,835 sq. ft.
$825,000Active4 beds 3 baths1,835 sq. ft.827 N Palisade Drive, Moab, UT 84532
MLS# 12504394Listed by: INTERMOUNTAIN PROPERTIES 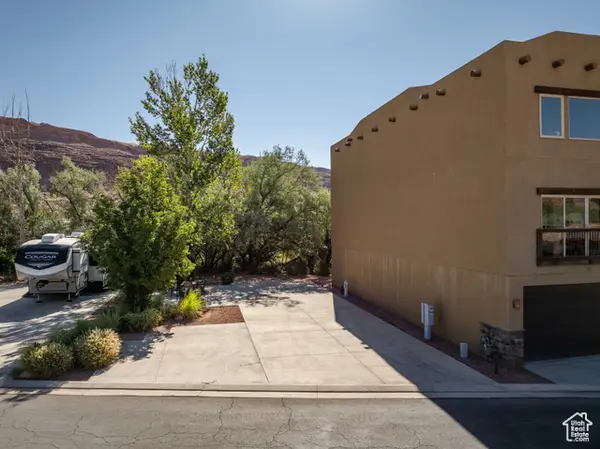 $259,000Active0.08 Acres
$259,000Active0.08 Acres1261 N Main Rubicon, Unit M-19 Trl, Moab, UT 84532
MLS# 2097836Listed by: BERKSHIRE HATHAWAY HOMESERVICES UTAH PROPERTIES (MOAB)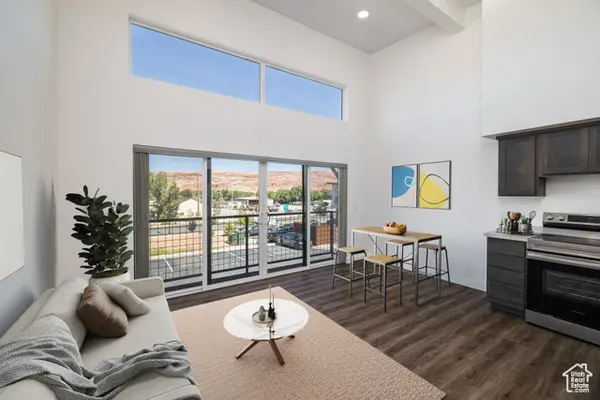 $365,000Active1 beds 1 baths700 sq. ft.
$365,000Active1 beds 1 baths700 sq. ft.443 Kane Creek Blvd #B211, Moab, UT 84532
MLS# 2112516Listed by: BERKSHIRE HATHAWAY HOMESERVICES UTAH PROPERTIES (MOAB) $699,000Active4 beds 3 baths2,515 sq. ft.
$699,000Active4 beds 3 baths2,515 sq. ft.491 Marcus Ct, Moab, UT 84532
MLS# 2111719Listed by: REALTYPATH LLC (MOAB) $1,597,500Active5 beds 5 baths2,404 sq. ft.
$1,597,500Active5 beds 5 baths2,404 sq. ft.24 W 200 N, Moab, UT 84532
MLS# 2109723Listed by: MOAB REALTY $2,375,000Active3 beds 3 baths2,944 sq. ft.
$2,375,000Active3 beds 3 baths2,944 sq. ft.1261 N Main Rubicon Trl #R-1, Moab, UT 84532
MLS# 2109759Listed by: BERKSHIRE HATHAWAY HOMESERVICES UTAH PROPERTIES (MOAB) $850,000Active2 beds 2 baths1,095 sq. ft.
$850,000Active2 beds 2 baths1,095 sq. ft.57 E Center St #1, Moab, UT 84532
MLS# 2109499Listed by: SUMMIT SOTHEBY'S INTERNATIONAL REALTY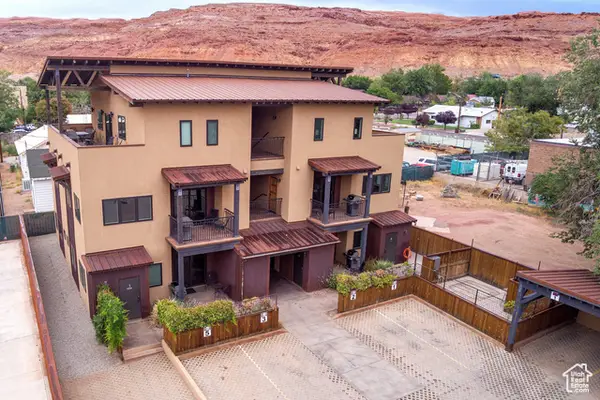 $850,000Active2 beds 2 baths1,095 sq. ft.
$850,000Active2 beds 2 baths1,095 sq. ft.57 E Center St #2, Moab, UT 84532
MLS# 2109507Listed by: SUMMIT SOTHEBY'S INTERNATIONAL REALTY $550,000Active2 beds 3 baths1,212 sq. ft.
$550,000Active2 beds 3 baths1,212 sq. ft.329 E Pueblo Ct S, Moab, UT 84532
MLS# 2108403Listed by: BERKSHIRE HATHAWAY HOMESERVICES UTAH PROPERTIES (MOAB)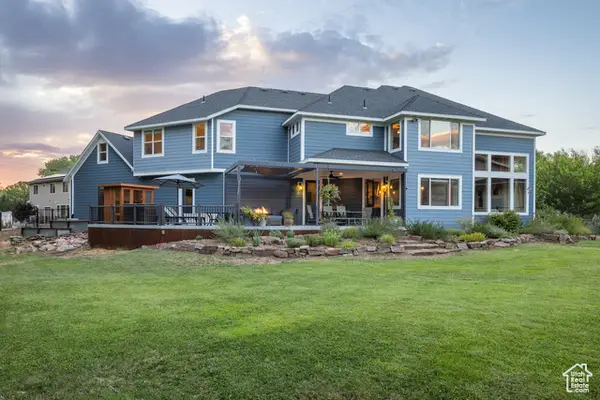 $1,375,000Active5 beds 4 baths4,171 sq. ft.
$1,375,000Active5 beds 4 baths4,171 sq. ft.424 E Secret Cove Ct, Moab, UT 84532
MLS# 2108370Listed by: SUMMIT SOTHEBY'S INTERNATIONAL REALTY
