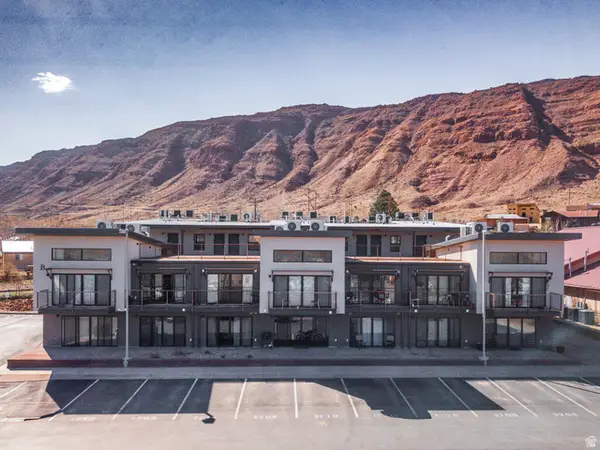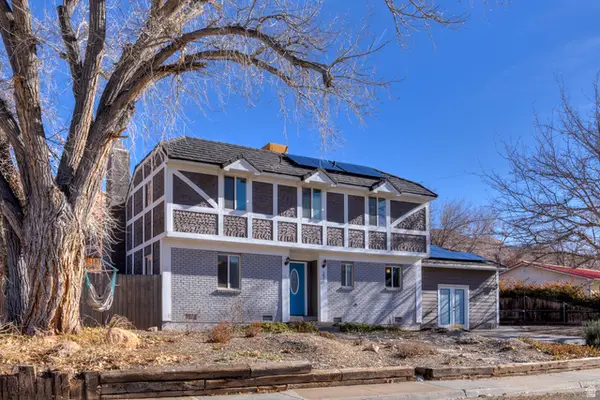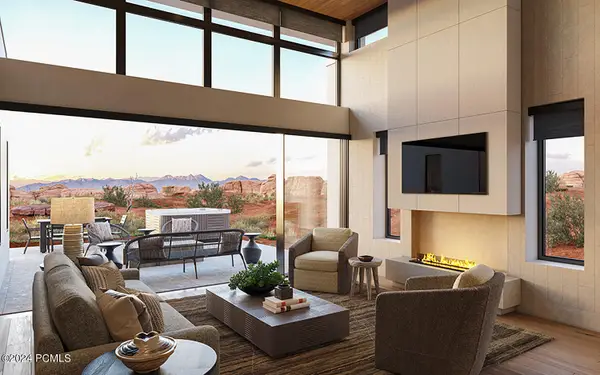3448 Tierra Del Sol Dr, Moab, UT 84532
Local realty services provided by:Better Homes and Gardens Real Estate Momentum
3448 Tierra Del Sol Dr,Moab, UT 84532
$695,000
- 3 Beds
- 3 Baths
- 1,608 sq. ft.
- Single family
- Active
Listed by: aaron davies, william snyder
Office: exp realty, llc.
MLS#:2028954
Source:SL
Price summary
- Price:$695,000
- Price per sq. ft.:$432.21
- Monthly HOA dues:$190
About this home
Exceptional Turnkey Nightly Rental with strong rental history that performs above market averages. Enjoy the Pool, Clubhouse, and Stunning Red Rock Views. Discover the perfect investment opportunity with this fully furnished and tastefully decorated nightly rental, located in a sought-after neighborhood that features a pool and clubhouse. This well-appointed home offers everything guests need for a memorable stay, with comfortable accommodations and magnificent views of the red rock cliffs, Moab Rim, and the La Sal Mountains. Inside, the open floor plan centers around a spacious Great Room, perfect for group gatherings and socializing. The luxurious Master Suite boasts a private attached bathroom and direct access to the fenced-in backyard, where guests can unwind on the comfortable outdoor seating. The well-maintained patio area, complete with a BBQ grill, invites outdoor dining and relaxation. Additional amenities include a large garage with a ping pong table for indoor fun and a designated RV parking lot. This turnkey rental is ready to deliver an exceptional experience for guests and a lucrative return for investors. Don't miss out on this incredible property!
Contact an agent
Home facts
- Year built:2006
- Listing ID #:2028954
- Added:488 day(s) ago
- Updated:February 13, 2026 at 11:54 AM
Rooms and interior
- Bedrooms:3
- Total bathrooms:3
- Full bathrooms:2
- Half bathrooms:1
- Living area:1,608 sq. ft.
Heating and cooling
- Cooling:Central Air
- Heating:Forced Air, Gas: Central
Structure and exterior
- Roof:Asphalt, Pitched
- Year built:2006
- Building area:1,608 sq. ft.
- Lot area:0.11 Acres
Schools
- High school:Grand County
- Elementary school:Helen M. Knight
Utilities
- Water:Culinary, Water Connected
- Sewer:Sewer Connected, Sewer: Connected
Finances and disclosures
- Price:$695,000
- Price per sq. ft.:$432.21
- Tax amount:$6,021
New listings near 3448 Tierra Del Sol Dr
- New
 $486,000Active1 beds 2 baths1,185 sq. ft.
$486,000Active1 beds 2 baths1,185 sq. ft.648 W Hale Ave, Moab, UT 84532
MLS# 2136450Listed by: REALTYPATH LLC (MOAB) - New
 $898,000Active3 beds 2 baths1,966 sq. ft.
$898,000Active3 beds 2 baths1,966 sq. ft.552 Nichols Ln, Moab, UT 84532
MLS# 2135627Listed by: MOAB UTAH REAL ESTATE & RENTALS - New
 $379,000Active2 beds 1 baths716 sq. ft.
$379,000Active2 beds 1 baths716 sq. ft.443 Kane Creek Blvd #B201, Moab, UT 84532
MLS# 2135023Listed by: BERKSHIRE HATHAWAY HOMESERVICES UTAH PROPERTIES (MOAB) - New
 $14,975,000Active9.98 Acres
$14,975,000Active9.98 Acres398 S Kane Creek Blvd W, Moab, UT 84532
MLS# 2134470Listed by: KW WESTFIELD  $290,000Active1 beds 1 baths501 sq. ft.
$290,000Active1 beds 1 baths501 sq. ft.443 Kane Creek Blvd #B210, Moab, UT 84532
MLS# 2133960Listed by: REALTYPATH LLC (MOAB) Listed by BHGRE$875,000Active4 beds 3 baths2,261 sq. ft.
Listed by BHGRE$875,000Active4 beds 3 baths2,261 sq. ft.615 W 470 N, Moab, UT 84532
MLS# 2132489Listed by: BETTER HOMES AND GARDENS REAL ESTATE MOMENTUM (LEHI) $695,000Active3 beds 3 baths2,633 sq. ft.
$695,000Active3 beds 3 baths2,633 sq. ft.278 Hobbs St, Moab, UT 84532
MLS# 2131766Listed by: REALTYPATH LLC (MOAB) $1,125,000Active2.19 Acres
$1,125,000Active2.19 Acres661 S 400 E, Moab, UT 84532
MLS# 2131564Listed by: MOAB PREMIER PROPERTIES $2,025,000Active2 beds 3 baths1,570 sq. ft.
$2,025,000Active2 beds 3 baths1,570 sq. ft.143 Badgers Bend #21, Moab, UT 84532
MLS# 12600130Listed by: BHHS UTAH PROPERTIES - SV $1,975,000Active2 beds 3 baths1,619 sq. ft.
$1,975,000Active2 beds 3 baths1,619 sq. ft.146 Badgers Bnd #29, Moab, UT 84532
MLS# 2130667Listed by: BERKSHIRE HATHAWAY HOMESERVICES UTAH PROPERTIES (MOAB)

