3763 E Matterhorn Hts, Moab, UT 84532
Local realty services provided by:Better Homes and Gardens Real Estate Momentum
Listed by: becky byrd
Office: summit sotheby's international realty
MLS#:2014134
Source:SL
Price summary
- Price:$2,195,000
- Price per sq. ft.:$770.45
- Monthly HOA dues:$9.58
About this home
Living Life Elevated. This contemporary beauty combines modern conveniences with classic, timeless touches throughout. This unique location is surrounded on three sides with 12.51 acres of open space, offering seclusion and unobstructed views. This residence is just minutes from downtown Moab. This stunning beauty is being offered fully furnished. The home features oak-wrapped solid core doors, custom built-in cabinetry throughout, marble and quartz countertops. The kitchen boasts impressive 9-foot high windows above the sink, capturing the incredible elevated valley views of Spanish Valley and Moab Rim. It includes an Italian-made Verona range, stunning handmade cabinetry, beautiful countertops, and elegant lighting. Adjacent to the kitchen is a spacious walk-in pantry equipped with a pot filler for easy water filtration. The living room is complimented with 16-foot coffered ceilings, 12-foot high commercial-grade windows, a large gas-powered fireplace, and a mechanical TV mount that conceals the television within the built-in cabinetry. Each room is thoughtfully designed and beautifully decorated. The garage offers three car door openings and approximately 3.5 car spaces, totaling 1,226 square feet. It is well-laid-out and heated for the winter months. The front yard features a private pickleball court, beautiful landscaping, and a charming shaded patio. The back patio spans the entire width of the house, providing multiple entertaining areas. Additionally, electrical connections are available off the master bedroom for a hot tub.
Contact an agent
Home facts
- Year built:2021
- Listing ID #:2014134
- Added:473 day(s) ago
- Updated:November 15, 2025 at 12:06 PM
Rooms and interior
- Bedrooms:4
- Total bathrooms:3
- Full bathrooms:2
- Half bathrooms:1
- Living area:2,849 sq. ft.
Heating and cooling
- Cooling:Central Air, Heat Pump
- Heating:Forced Air, Heat Pump, Propane
Structure and exterior
- Roof:Metal
- Year built:2021
- Building area:2,849 sq. ft.
- Lot area:1.88 Acres
Schools
- High school:Grand County
- Elementary school:Helen M. Knight
Utilities
- Water:Water Connected, Well
- Sewer:Sewer Connected, Sewer: Connected
Finances and disclosures
- Price:$2,195,000
- Price per sq. ft.:$770.45
- Tax amount:$5,797
New listings near 3763 E Matterhorn Hts
- New
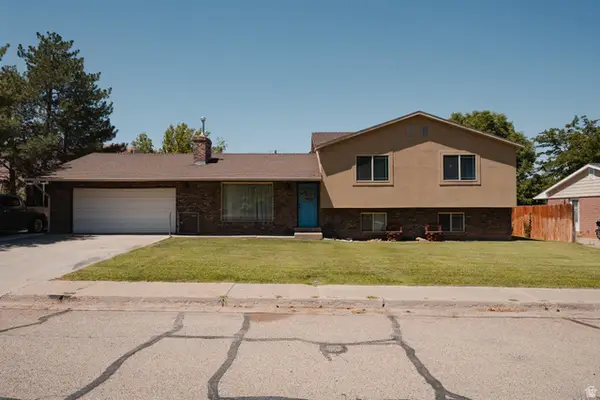 $737,000Active4 beds 3 baths2,932 sq. ft.
$737,000Active4 beds 3 baths2,932 sq. ft.248 S Hillside Dr., Moab, UT 84532
MLS# 2122150Listed by: BERKSHIRE HATHAWAY HOMESERVICES UTAH PROPERTIES (MOAB) 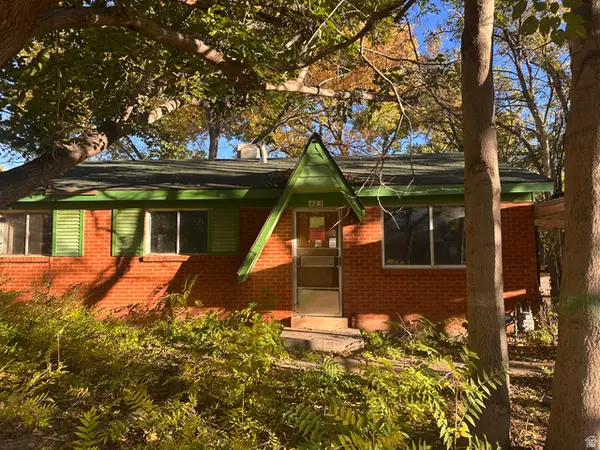 $219,000Pending3 beds 2 baths956 sq. ft.
$219,000Pending3 beds 2 baths956 sq. ft.423 Huntridge Dr, Moab, UT 84532
MLS# 2121840Listed by: REALTYPATH LLC (MOAB)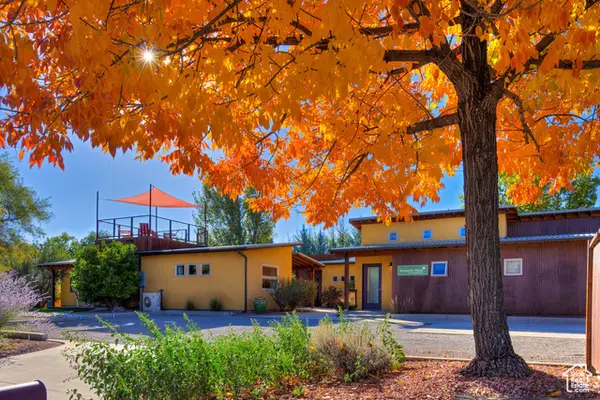 $2,200,000Active6 beds 6 baths3,306 sq. ft.
$2,200,000Active6 beds 6 baths3,306 sq. ft.275 W Williams Way #1-5, Moab, UT 84532
MLS# 2119808Listed by: SUMMIT SOTHEBY'S INTERNATIONAL REALTY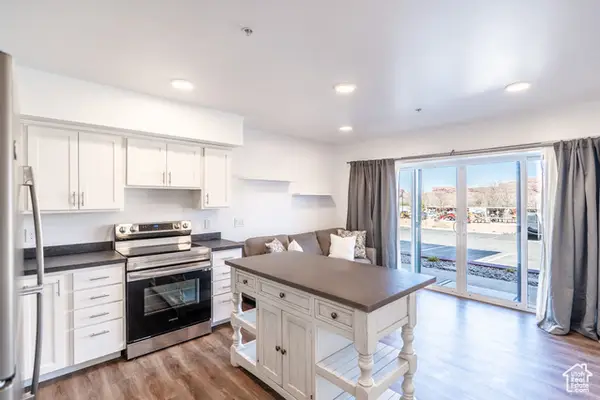 $269,000Active-- beds 1 baths500 sq. ft.
$269,000Active-- beds 1 baths500 sq. ft.443 Kane Creek Blvd #B111, Moab, UT 84532
MLS# 2069784Listed by: REALTYPATH LLC (MOAB)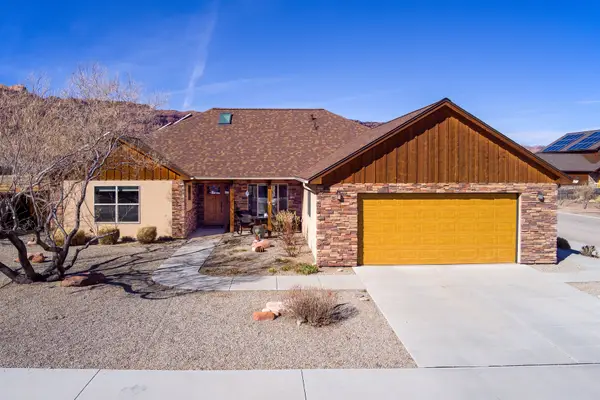 $825,000Active4 beds 3 baths1,835 sq. ft.
$825,000Active4 beds 3 baths1,835 sq. ft.827 N Palisade Drive, Moab, UT 84532
MLS# 12504394Listed by: INTERMOUNTAIN PROPERTIES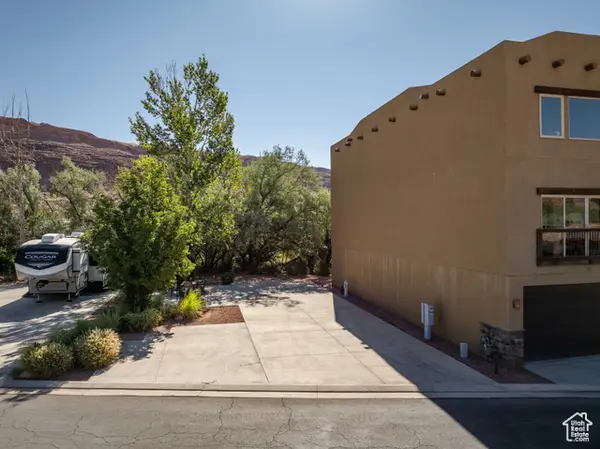 $259,000Active0.08 Acres
$259,000Active0.08 Acres1261 N Main Rubicon, Unit M-19 Trl, Moab, UT 84532
MLS# 2097836Listed by: BERKSHIRE HATHAWAY HOMESERVICES UTAH PROPERTIES (MOAB)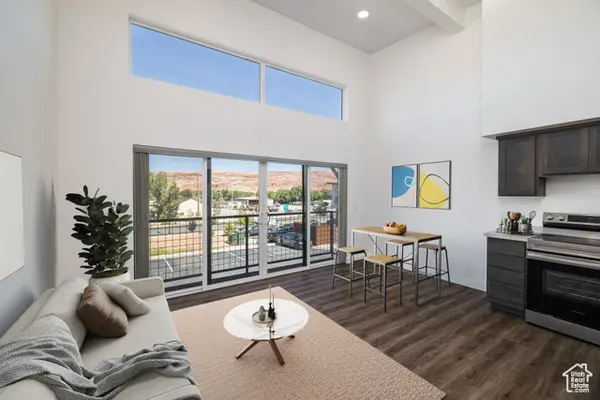 $365,000Active1 beds 1 baths700 sq. ft.
$365,000Active1 beds 1 baths700 sq. ft.443 Kane Creek Blvd #B211, Moab, UT 84532
MLS# 2112516Listed by: BERKSHIRE HATHAWAY HOMESERVICES UTAH PROPERTIES (MOAB) $699,000Active4 beds 3 baths2,515 sq. ft.
$699,000Active4 beds 3 baths2,515 sq. ft.491 Marcus Ct, Moab, UT 84532
MLS# 2111719Listed by: REALTYPATH LLC (MOAB) $1,597,500Active5 beds 5 baths2,404 sq. ft.
$1,597,500Active5 beds 5 baths2,404 sq. ft.24 W 200 N, Moab, UT 84532
MLS# 2109723Listed by: MOAB REALTY $2,375,000Active3 beds 3 baths2,944 sq. ft.
$2,375,000Active3 beds 3 baths2,944 sq. ft.1261 N Main Rubicon Trl #R-1, Moab, UT 84532
MLS# 2109759Listed by: BERKSHIRE HATHAWAY HOMESERVICES UTAH PROPERTIES (MOAB)
