3764 Prickly Pear Cir #2-A8, Moab, UT 84532
Local realty services provided by:Better Homes and Gardens Real Estate Momentum
3764 Prickly Pear Cir #2-A8,Moab, UT 84532
$609,000
- 3 Beds
- 3 Baths
- 1,562 sq. ft.
- Townhouse
- Active
Listed by: william snyder
Office: exp realty, llc.
MLS#:2102761
Source:SL
Price summary
- Price:$609,000
- Price per sq. ft.:$389.88
- Monthly HOA dues:$315
About this home
Welcome to a beautifully maintained fully repainted internally nightly rental property in one of Moab's most desirable communities-offering stunning red rock views and all the comfort and charm you're looking for. This spacious home has never been part of a rental pool and is in excellent condition, making it an ideal choice for a primary residence, vacation getaway, or income-producing rental. The property is move-in or rental-ready, with most furnishings included: TVs, beds, bedding, kitchen essentials, artwork, and stylish furniture. A generous owner's closet allows you to securely store personal items or recreational gear, making it easy to come and go or host guests without hassle. Unique features include a private balcony-perfect for relaxing under the desert sky-and a cozy fireplace, which is not available in all units in the development. Whether you're gathering with loved ones or hosting guests from around the world, this space is designed for comfort, enjoyment, and connection. Please note: Profit and loss statements are not available, as the property has not been previously rented. Square footage is estimated based on comparable units and is provided as a courtesy. Grand County tax records list the unit at 1,562 square feet. Buyers are encouraged to obtain an independent measurement for verification.
Contact an agent
Home facts
- Year built:2005
- Listing ID #:2102761
- Added:700 day(s) ago
- Updated:December 29, 2025 at 12:03 PM
Rooms and interior
- Bedrooms:3
- Total bathrooms:3
- Full bathrooms:2
- Half bathrooms:1
- Living area:1,562 sq. ft.
Heating and cooling
- Heating:Gas: Central
Structure and exterior
- Roof:Membrane, Rubber
- Year built:2005
- Building area:1,562 sq. ft.
- Lot area:0.05 Acres
Schools
- High school:Grand County
- Elementary school:Helen M. Knight
Utilities
- Water:Culinary, Water Connected
- Sewer:Sewer Connected, Sewer: Connected
Finances and disclosures
- Price:$609,000
- Price per sq. ft.:$389.88
- Tax amount:$5,500
New listings near 3764 Prickly Pear Cir #2-A8
- New
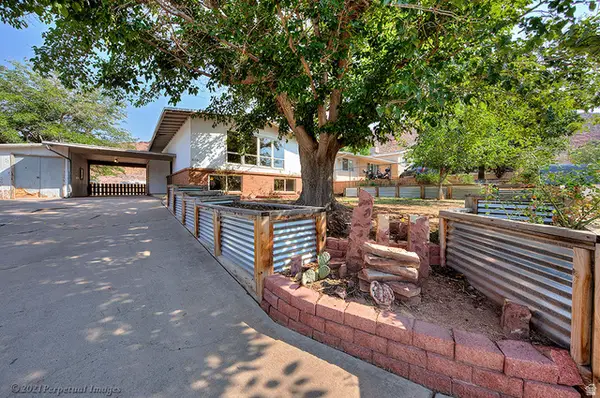 $499,000Active4 beds 2 baths1,826 sq. ft.
$499,000Active4 beds 2 baths1,826 sq. ft.615 Rosetree Ln, Moab, UT 84532
MLS# 2127829Listed by: MOAB REALTY  $1,500,000Active4 beds 4 baths3,004 sq. ft.
$1,500,000Active4 beds 4 baths3,004 sq. ft.1261 N Main Rubicon Trl #24, Moab, UT 84532
MLS# 2126652Listed by: BERKSHIRE HATHAWAY HOMESERVICES UTAH PROPERTIES (MOAB)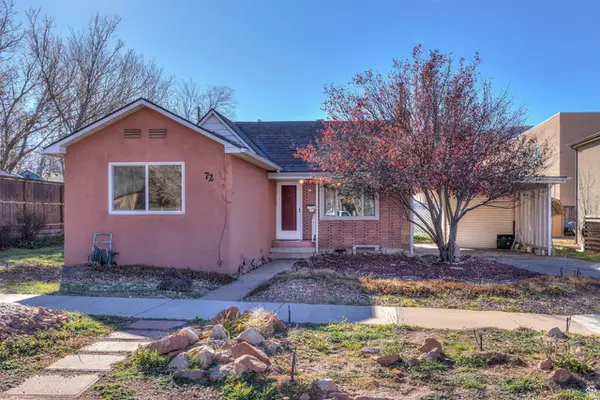 $500,000Active2 beds 2 baths1,149 sq. ft.
$500,000Active2 beds 2 baths1,149 sq. ft.72 E 200 N, Moab, UT 84532
MLS# 2126659Listed by: SUMMIT SOTHEBY'S INTERNATIONAL REALTY $495,000Active3 beds 1 baths1,207 sq. ft.
$495,000Active3 beds 1 baths1,207 sq. ft.94 E 100 N, Moab, UT 84532
MLS# 2124797Listed by: REALTYPATH LLC (MOAB)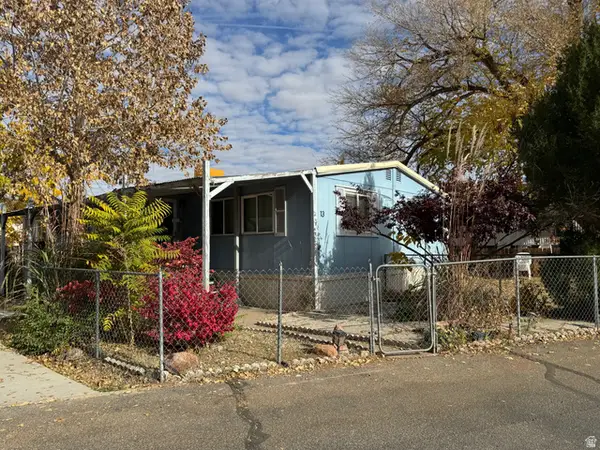 $67,500Active3 beds 2 baths1,290 sq. ft.
$67,500Active3 beds 2 baths1,290 sq. ft.400 N 500 W #13, Moab, UT 84532
MLS# 2123136Listed by: EXP REALTY, LLC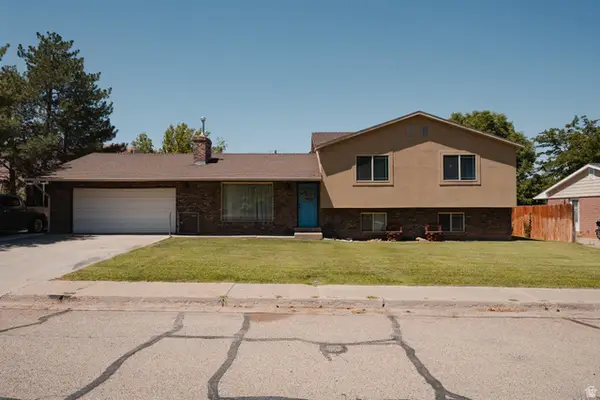 $737,000Active4 beds 3 baths2,932 sq. ft.
$737,000Active4 beds 3 baths2,932 sq. ft.248 S Hillside Dr., Moab, UT 84532
MLS# 2122150Listed by: BERKSHIRE HATHAWAY HOMESERVICES UTAH PROPERTIES (MOAB)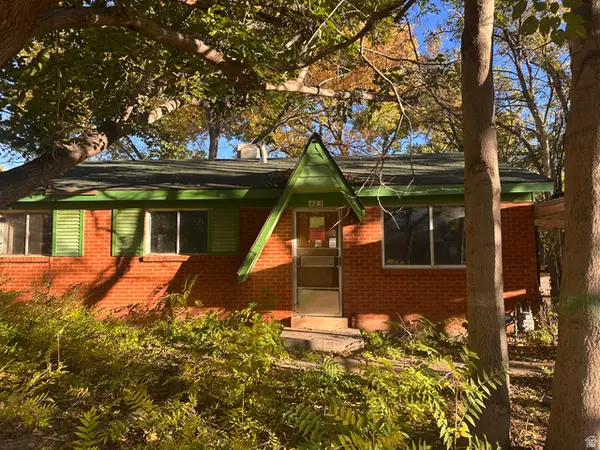 $219,000Pending3 beds 2 baths956 sq. ft.
$219,000Pending3 beds 2 baths956 sq. ft.423 Huntridge Dr, Moab, UT 84532
MLS# 2121840Listed by: REALTYPATH LLC (MOAB)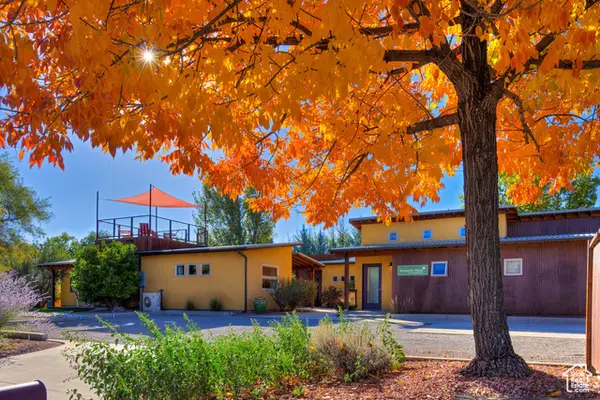 $2,200,000Active6 beds 6 baths3,306 sq. ft.
$2,200,000Active6 beds 6 baths3,306 sq. ft.275 W Williams Way #1-5, Moab, UT 84532
MLS# 2119808Listed by: SUMMIT SOTHEBY'S INTERNATIONAL REALTY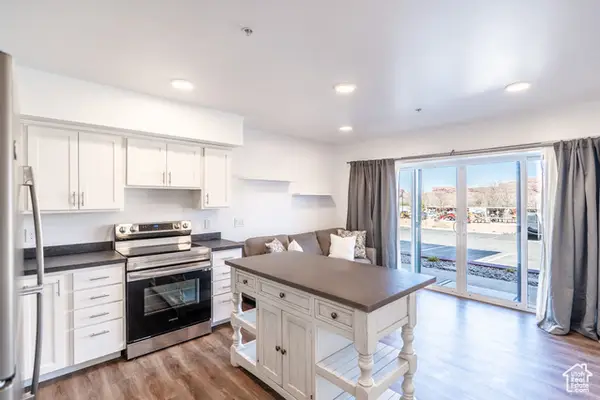 $269,000Active-- beds 1 baths500 sq. ft.
$269,000Active-- beds 1 baths500 sq. ft.443 Kane Creek Blvd #B111, Moab, UT 84532
MLS# 2069784Listed by: REALTYPATH LLC (MOAB)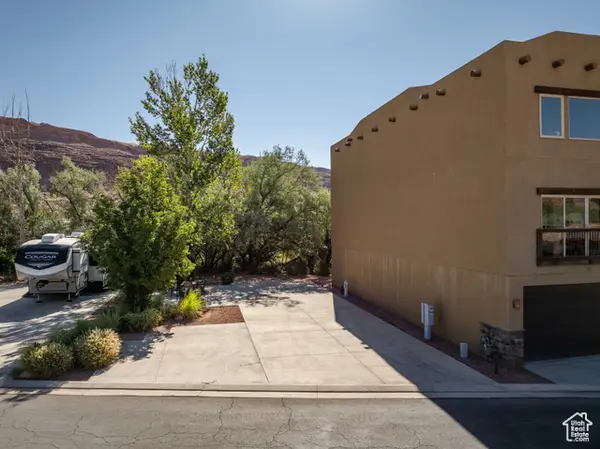 $245,000Active0.08 Acres
$245,000Active0.08 Acres1261 N Main Rubicon, Unit M-19 Trl, Moab, UT 84532
MLS# 2097836Listed by: BERKSHIRE HATHAWAY HOMESERVICES UTAH PROPERTIES (MOAB)
