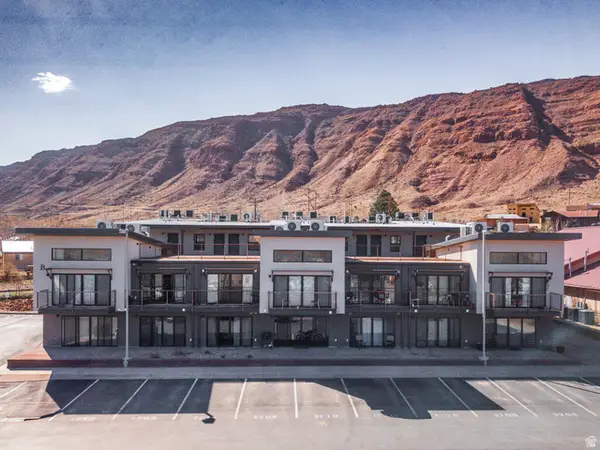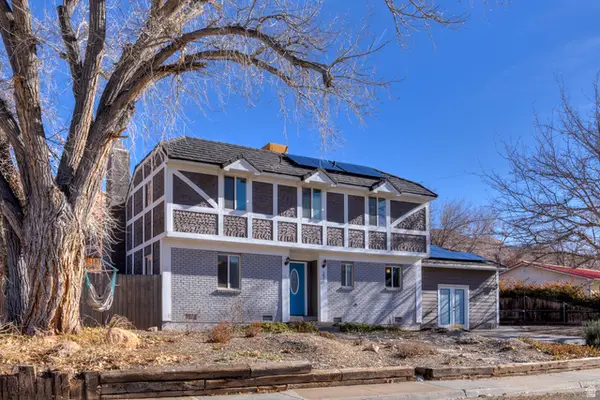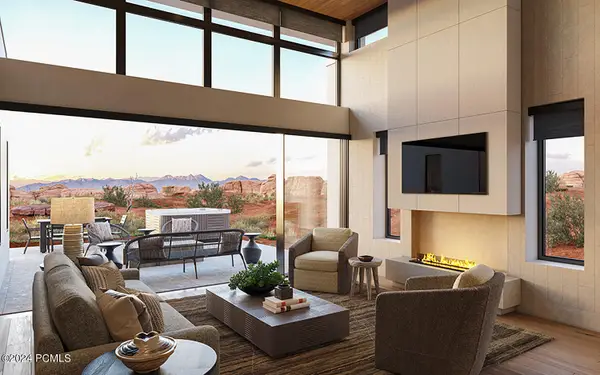3862 Desert Willow Cir #9-A1, Moab, UT 84532
Local realty services provided by:Better Homes and Gardens Real Estate Momentum
Listed by: rachel moody
Office: berkshire hathaway homeservices utah properties (moab)
MLS#:1970819
Source:SL
Price summary
- Price:$675,000
- Price per sq. ft.:$444.08
- Monthly HOA dues:$290
About this home
RIM VILLAGE VISTAS 9A1- Stunning views are the hallmark of this lovely Rim Vistas townhome! You and your guests will be thrilled by the red rocks and incredible mountains that frame your views from the cozy living room and as you relax in the private courtyard. The main level is bright and open, with a living area centered around a gas fireplace, as well as the main bedroom en-suite. The large kitchen features bar seating and is perfect for entertaining. The dining area flows beautifully between the kitchen and living room. A half bath, spacious laundry room, and access to the garage complete the main living level. Step upstairs, to a flexible loft space, as well as two additional bedrooms are located down the hall, each with truly beautiful views of red rocks and mountains. A large, second full bath is shared between these guest rooms. Turn-key furnishings are provided throughout the home, along with dcor, dishware, and electronics. The attached 2 car garage offers space for your toys while you are here, as well as the owner locked closet for storage of toys while you are away! Additional street parking for trailers and larger vehicles is right out your door. This townhome is an income producing short term rental but would make a perfect primary residence or second home. With excellent community amenities nearby- pools, hot tub, playground, tennis/basketball court, and picnic pavilion, Rim Village Vistas will be a place you will love to call your Moab home base! Square footage figures are provided as a courtesy estimate only and were obtained from images. Buyer is advised to obtain an independent measurement.
Contact an agent
Home facts
- Year built:2015
- Listing ID #:1970819
- Added:797 day(s) ago
- Updated:February 13, 2026 at 11:54 AM
Rooms and interior
- Bedrooms:3
- Total bathrooms:3
- Full bathrooms:2
- Half bathrooms:1
- Living area:1,520 sq. ft.
Heating and cooling
- Cooling:Central Air
- Heating:Forced Air, Gas: Central
Structure and exterior
- Roof:Flat, Pitched, Rubber, Tile
- Year built:2015
- Building area:1,520 sq. ft.
- Lot area:0.01 Acres
Schools
- High school:Grand County
- Elementary school:Helen M. Knight
Utilities
- Water:Culinary, Water Connected
- Sewer:Sewer Connected, Sewer: Connected, Sewer: Public
Finances and disclosures
- Price:$675,000
- Price per sq. ft.:$444.08
- Tax amount:$5,263
New listings near 3862 Desert Willow Cir #9-A1
- New
 $486,000Active1 beds 2 baths1,185 sq. ft.
$486,000Active1 beds 2 baths1,185 sq. ft.648 W Hale Ave, Moab, UT 84532
MLS# 2136450Listed by: REALTYPATH LLC (MOAB) - New
 $898,000Active3 beds 2 baths1,966 sq. ft.
$898,000Active3 beds 2 baths1,966 sq. ft.552 Nichols Ln, Moab, UT 84532
MLS# 2135627Listed by: MOAB UTAH REAL ESTATE & RENTALS - New
 $379,000Active2 beds 1 baths716 sq. ft.
$379,000Active2 beds 1 baths716 sq. ft.443 Kane Creek Blvd #B201, Moab, UT 84532
MLS# 2135023Listed by: BERKSHIRE HATHAWAY HOMESERVICES UTAH PROPERTIES (MOAB) - New
 $14,975,000Active9.98 Acres
$14,975,000Active9.98 Acres398 S Kane Creek Blvd W, Moab, UT 84532
MLS# 2134470Listed by: KW WESTFIELD  $290,000Active1 beds 1 baths501 sq. ft.
$290,000Active1 beds 1 baths501 sq. ft.443 Kane Creek Blvd #B210, Moab, UT 84532
MLS# 2133960Listed by: REALTYPATH LLC (MOAB) Listed by BHGRE$875,000Active4 beds 3 baths2,261 sq. ft.
Listed by BHGRE$875,000Active4 beds 3 baths2,261 sq. ft.615 W 470 N, Moab, UT 84532
MLS# 2132489Listed by: BETTER HOMES AND GARDENS REAL ESTATE MOMENTUM (LEHI) $695,000Active3 beds 3 baths2,633 sq. ft.
$695,000Active3 beds 3 baths2,633 sq. ft.278 Hobbs St, Moab, UT 84532
MLS# 2131766Listed by: REALTYPATH LLC (MOAB) $1,125,000Active2.19 Acres
$1,125,000Active2.19 Acres661 S 400 E, Moab, UT 84532
MLS# 2131564Listed by: MOAB PREMIER PROPERTIES $2,025,000Active2 beds 3 baths1,570 sq. ft.
$2,025,000Active2 beds 3 baths1,570 sq. ft.143 Badgers Bend #21, Moab, UT 84532
MLS# 12600130Listed by: BHHS UTAH PROPERTIES - SV $1,975,000Active2 beds 3 baths1,619 sq. ft.
$1,975,000Active2 beds 3 baths1,619 sq. ft.146 Badgers Bnd #29, Moab, UT 84532
MLS# 2130667Listed by: BERKSHIRE HATHAWAY HOMESERVICES UTAH PROPERTIES (MOAB)

