4123 E Heather Ln, Moab, UT 84532
Local realty services provided by:Better Homes and Gardens Real Estate Momentum
4123 E Heather Ln,Moab, UT 84532
$1,185,000
- 3 Beds
- 4 Baths
- 2,829 sq. ft.
- Single family
- Active
Listed by: angela houghton
Office: berkshire hathaway homeservices utah properties (moab)
MLS#:2108277
Source:SL
Price summary
- Price:$1,185,000
- Price per sq. ft.:$418.88
- Monthly HOA dues:$135
About this home
White Horse Elegance Space, Style & Unforgettable Moab Views Step into a home that blends the warmth of the desert with timeless sophistication. Located in the sought-after White Horse neighborhood, this spacious retreat offers three luxurious en-suites, each with its own private patio for a perfect start, or end, to your day. The primary suite is your personal spa escape, featuring a soothing shower-and-soaking-tub combo and a cedar-lined sauna for ultimate relaxation. The vaulted great room makes a grand statement with wood-clad ceilings, expansive sliding doors to both east and west patios, and a stone gas fireplace that anchors the open living space. Sandstone countertops, a massive island, stainless-steel appliances, and an airy dining area make the kitchen the heart of every gathering. Working from home? The full-size den is a dream, complete with built-in workspaces, shelves, cabinetry, a closet, and patio access with jaw-dropping Moab Rim views. For the gear lover, the three-car garage with gorgeous metal doors offers room for vehicles, outdoor toys, and a full-width storage closet. When the day winds down, watch the legendary Moab sunsets from your stamped west patio. This is more than a home, it's your Moab lifestyle, wrapped in warmth and elegance.
Contact an agent
Home facts
- Year built:2012
- Listing ID #:2108277
- Added:139 day(s) ago
- Updated:January 16, 2026 at 12:03 PM
Rooms and interior
- Bedrooms:3
- Total bathrooms:4
- Full bathrooms:1
- Half bathrooms:1
- Living area:2,829 sq. ft.
Heating and cooling
- Cooling:Central Air
- Heating:Forced Air, Gas: Central
Structure and exterior
- Roof:Metal, Pitched
- Year built:2012
- Building area:2,829 sq. ft.
- Lot area:0.5 Acres
Schools
- High school:Grand County
- Middle school:Grand County
- Elementary school:Helen M. Knight
Utilities
- Water:Culinary, Water Connected
- Sewer:Sewer Connected, Sewer: Connected
Finances and disclosures
- Price:$1,185,000
- Price per sq. ft.:$418.88
- Tax amount:$8,955
New listings near 4123 E Heather Ln
- New
 $1,975,000Active2 beds 3 baths1,619 sq. ft.
$1,975,000Active2 beds 3 baths1,619 sq. ft.146 Badgers Bnd #29, Moab, UT 84532
MLS# 2130667Listed by: BERKSHIRE HATHAWAY HOMESERVICES UTAH PROPERTIES (MOAB) - New
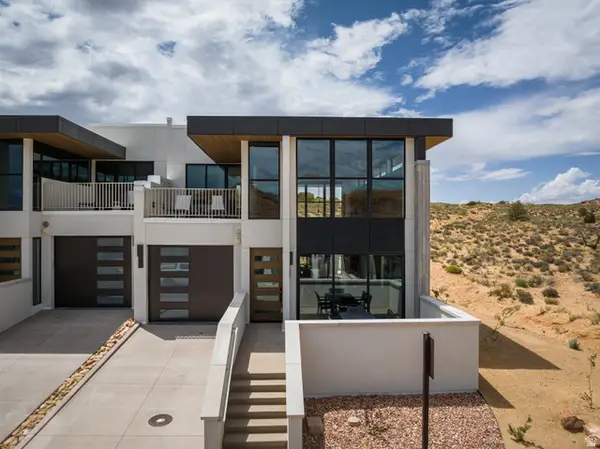 $1,995,000Active2 beds 3 baths1,619 sq. ft.
$1,995,000Active2 beds 3 baths1,619 sq. ft.152 Badgers Bnd #26, Moab, UT 84532
MLS# 2130671Listed by: BERKSHIRE HATHAWAY HOMESERVICES UTAH PROPERTIES (MOAB) - New
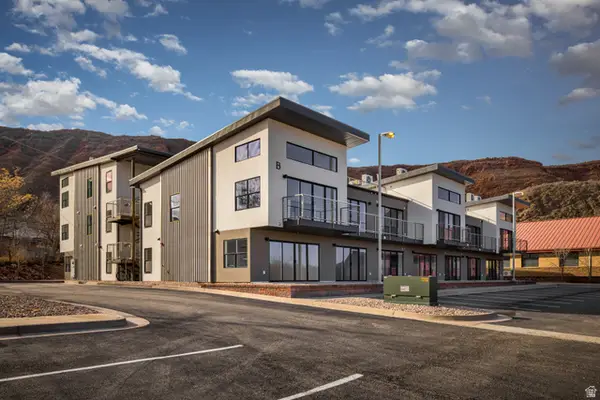 $379,000Active2 beds 1 baths716 sq. ft.
$379,000Active2 beds 1 baths716 sq. ft.443 Kane Blvd #B301, Moab, UT 84532
MLS# 2130451Listed by: BERKSHIRE HATHAWAY HOMESERVICES UTAH PROPERTIES (MOAB) - New
 $260,000Active-- beds 1 baths500 sq. ft.
$260,000Active-- beds 1 baths500 sq. ft.443 Kane Creek Blvd #B-112, Moab, UT 84532
MLS# 2129366Listed by: BERKSHIRE HATHAWAY HOMESERVICES UTAH PROPERTIES (MOAB) 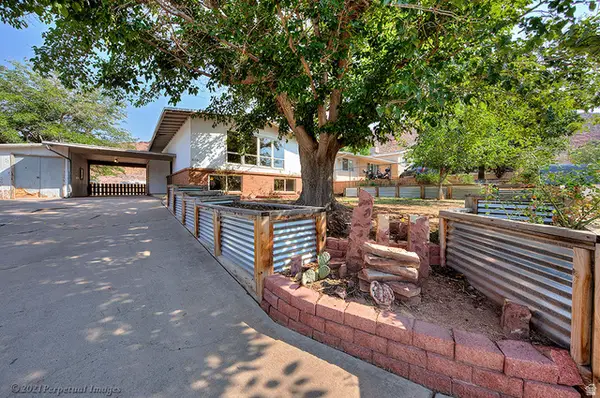 $499,000Active4 beds 2 baths1,826 sq. ft.
$499,000Active4 beds 2 baths1,826 sq. ft.615 Rosetree Ln, Moab, UT 84532
MLS# 2127829Listed by: MOAB REALTY $1,500,000Active4 beds 4 baths3,004 sq. ft.
$1,500,000Active4 beds 4 baths3,004 sq. ft.1261 N Main Rubicon Trl #24, Moab, UT 84532
MLS# 2126652Listed by: BERKSHIRE HATHAWAY HOMESERVICES UTAH PROPERTIES (MOAB)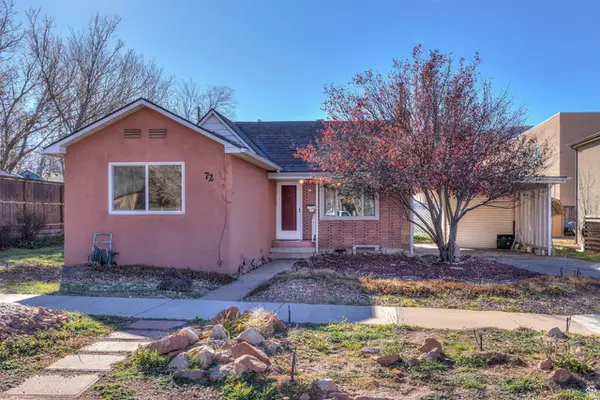 $500,000Active2 beds 2 baths1,149 sq. ft.
$500,000Active2 beds 2 baths1,149 sq. ft.72 E 200 N, Moab, UT 84532
MLS# 2126659Listed by: SUMMIT SOTHEBY'S INTERNATIONAL REALTY $495,000Active3 beds 1 baths1,207 sq. ft.
$495,000Active3 beds 1 baths1,207 sq. ft.94 E 100 N, Moab, UT 84532
MLS# 2124797Listed by: REALTYPATH LLC (MOAB)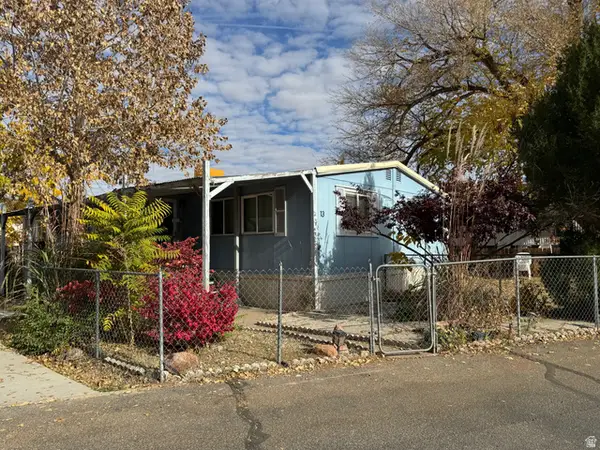 $67,500Active3 beds 2 baths1,290 sq. ft.
$67,500Active3 beds 2 baths1,290 sq. ft.400 N 500 W #13, Moab, UT 84532
MLS# 2123136Listed by: EXP REALTY, LLC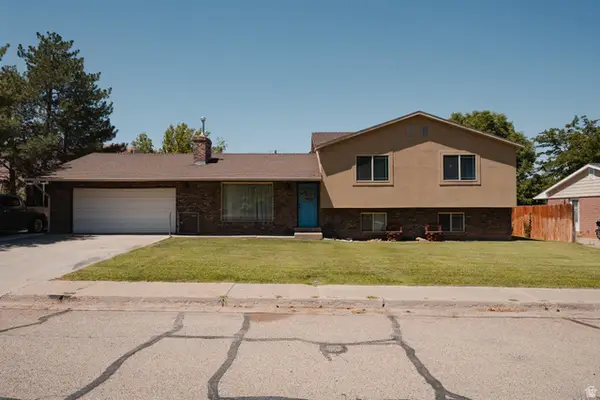 $725,000Active4 beds 3 baths2,932 sq. ft.
$725,000Active4 beds 3 baths2,932 sq. ft.248 S Hillside Dr., Moab, UT 84532
MLS# 2122150Listed by: BERKSHIRE HATHAWAY HOMESERVICES UTAH PROPERTIES (MOAB)
