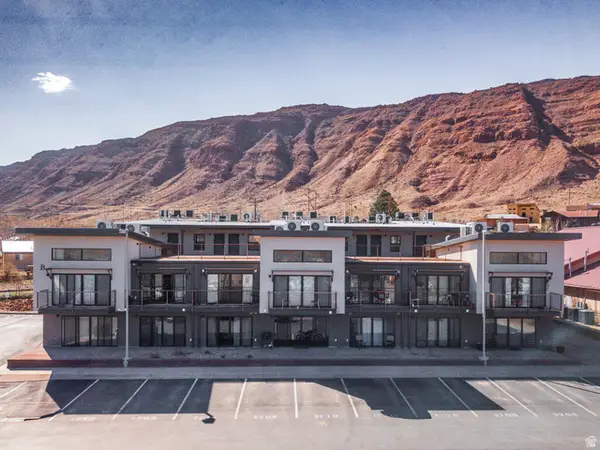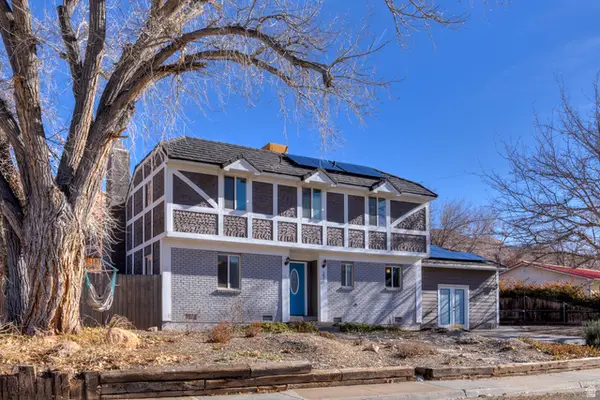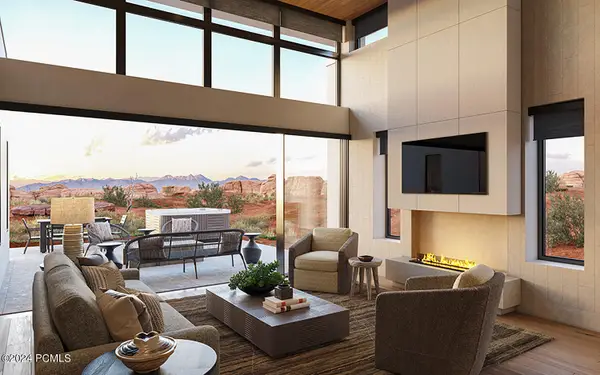4163 S Beeman Rd, Moab, UT 84532
Local realty services provided by:Better Homes and Gardens Real Estate Momentum
4163 S Beeman Rd,Moab, UT 84532
$1,035,000
- 4 Beds
- 3 Baths
- 4,074 sq. ft.
- Single family
- Active
Listed by: kristie whipple, tiffanie l whipple
Office: realtypath llc. (moab)
MLS#:2091526
Source:SL
Price summary
- Price:$1,035,000
- Price per sq. ft.:$254.05
About this home
Beneath a canopy of mature trees, this well-maintained 4 bedroom, 2.5 bathroom residence spans over 4,000 square feet and is situated on a secluded one-acre estate beautifully landscaped with a circular driveway and views of the La Sal Mountains and Moab Rim. The main level offers a formal living room with a gas fireplace, a formal dining room, and a chef's kitchen. The entire upper floor (sq ft unknown) is a master suite, featuring a jetted tub, a separate shower, a generous walk-in closet, and spectacular views of the backyard. The first basement level has three additional bedrooms, a complete bathroom, and laundry, and the second basement level (unknown sq ft) has a spacious recreational room, is prepped for a wet bar, and is heated by a cozy wood-burning stove. The backyard has a garden, a fire pit, a basketball court, a tool shed perfect for storage, and a hot tub-ready patio. This is all complemented by a 28' x 34' detached shop plumbed for a bathroom as well as gas and includes a 240 bolt outlet. The property also includes paved parking and five acre-feet of Ken's Lake Irrigation Shares. Square footage figures are provided as a courtesy estimate only and were obtained from tax roll. Buyer is advised to obtain an independent measurement.
Contact an agent
Home facts
- Year built:1993
- Listing ID #:2091526
- Added:242 day(s) ago
- Updated:February 11, 2026 at 12:00 PM
Rooms and interior
- Bedrooms:4
- Total bathrooms:3
- Full bathrooms:2
- Living area:4,074 sq. ft.
Heating and cooling
- Cooling:Central Air
- Heating:Forced Air, Gas: Central, Wood
Structure and exterior
- Roof:Metal, Pitched
- Year built:1993
- Building area:4,074 sq. ft.
- Lot area:1 Acres
Schools
- High school:Grand County
- Elementary school:Helen M. Knight
Utilities
- Water:Culinary, Irrigation, Shares, Water Available, Water Connected
- Sewer:Sewer Available, Sewer Connected, Sewer: Available, Sewer: Connected, Sewer: Public
Finances and disclosures
- Price:$1,035,000
- Price per sq. ft.:$254.05
- Tax amount:$3,878
New listings near 4163 S Beeman Rd
- New
 $486,000Active1 beds 2 baths1,185 sq. ft.
$486,000Active1 beds 2 baths1,185 sq. ft.648 W Hale Ave, Moab, UT 84532
MLS# 2136450Listed by: REALTYPATH LLC (MOAB) - New
 $898,000Active3 beds 2 baths1,966 sq. ft.
$898,000Active3 beds 2 baths1,966 sq. ft.552 Nichols Ln, Moab, UT 84532
MLS# 2135627Listed by: MOAB UTAH REAL ESTATE & RENTALS - New
 $379,000Active2 beds 1 baths716 sq. ft.
$379,000Active2 beds 1 baths716 sq. ft.443 Kane Creek Blvd #B201, Moab, UT 84532
MLS# 2135023Listed by: BERKSHIRE HATHAWAY HOMESERVICES UTAH PROPERTIES (MOAB) - New
 $14,975,000Active9.98 Acres
$14,975,000Active9.98 Acres398 S Kane Creek Blvd W, Moab, UT 84532
MLS# 2134470Listed by: KW WESTFIELD  $290,000Active1 beds 1 baths501 sq. ft.
$290,000Active1 beds 1 baths501 sq. ft.443 Kane Creek Blvd #B210, Moab, UT 84532
MLS# 2133960Listed by: REALTYPATH LLC (MOAB) Listed by BHGRE$875,000Active4 beds 3 baths2,261 sq. ft.
Listed by BHGRE$875,000Active4 beds 3 baths2,261 sq. ft.615 W 470 N, Moab, UT 84532
MLS# 2132489Listed by: BETTER HOMES AND GARDENS REAL ESTATE MOMENTUM (LEHI) $695,000Active3 beds 3 baths2,633 sq. ft.
$695,000Active3 beds 3 baths2,633 sq. ft.278 Hobbs St, Moab, UT 84532
MLS# 2131766Listed by: REALTYPATH LLC (MOAB) $1,125,000Active2.19 Acres
$1,125,000Active2.19 Acres661 S 400 E, Moab, UT 84532
MLS# 2131564Listed by: MOAB PREMIER PROPERTIES $2,025,000Active2 beds 3 baths1,570 sq. ft.
$2,025,000Active2 beds 3 baths1,570 sq. ft.143 Badgers Bend #21, Moab, UT 84532
MLS# 12600130Listed by: BHHS UTAH PROPERTIES - SV $1,975,000Active2 beds 3 baths1,619 sq. ft.
$1,975,000Active2 beds 3 baths1,619 sq. ft.146 Badgers Bnd #29, Moab, UT 84532
MLS# 2130667Listed by: BERKSHIRE HATHAWAY HOMESERVICES UTAH PROPERTIES (MOAB)

