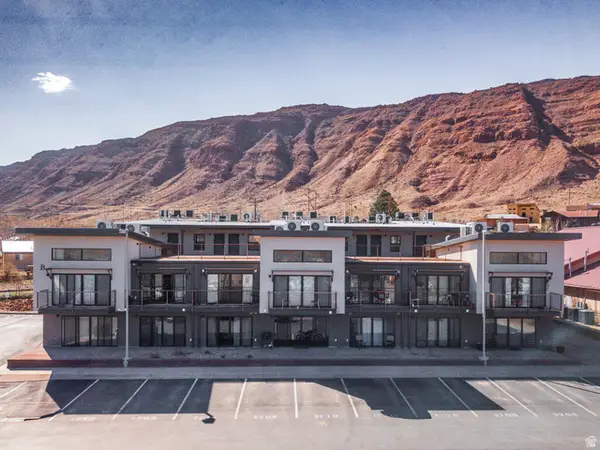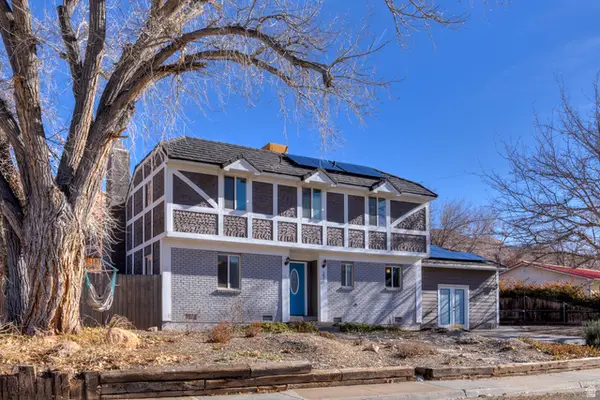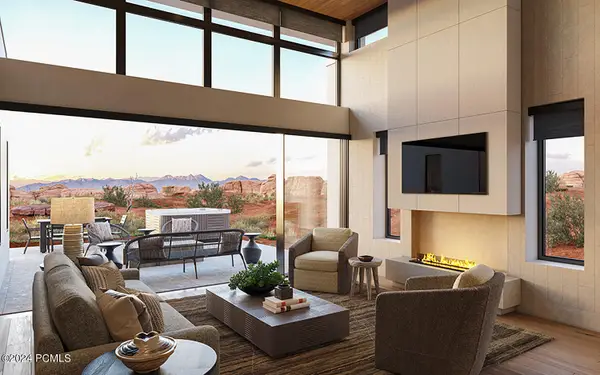4170 Vista Antigua Rd, Moab, UT 84532
Local realty services provided by:Better Homes and Gardens Real Estate Momentum
Listed by: becky byrd, suzanna feuz
Office: summit sotheby's international realty
MLS#:2112153
Source:SL
Price summary
- Price:$1,050,000
- Price per sq. ft.:$527.11
About this home
Custom home under construction in Moab’s premier neighborhood, Vista Antigua. This gated subdivision is beautifully designed, tucked into a quiet corner, and backs to open space—truly a hidden gem. The modern design blends clean lines with a desert vibe and offers an open-concept kitchen and living area with a wet bar and walk-in pantry. At 1,992 sq. ft., the floor plan features 3 bedrooms and 2.5 bathrooms, including two en suite bedrooms with walk-in closets. Enjoy two fireplaces—one in the living room and one in the primary suite—for cozy evenings. The courtyard is designed for entertaining with a built-in gas fire pit and BBQ. A mudroom/laundry room connects directly to the two-car garage for convenience. If purchased within a certain time frame, buyers will have the opportunity to choose their finishes.
Contact an agent
Home facts
- Year built:2025
- Listing ID #:2112153
- Added:148 day(s) ago
- Updated:February 11, 2026 at 12:00 PM
Rooms and interior
- Bedrooms:3
- Total bathrooms:3
- Half bathrooms:1
- Living area:1,992 sq. ft.
Heating and cooling
- Cooling:Central Air
- Heating:Forced Air, Gas: Central
Structure and exterior
- Roof:Metal
- Year built:2025
- Building area:1,992 sq. ft.
- Lot area:0.4 Acres
Schools
- High school:Grand County
- Elementary school:Helen M. Knight
Utilities
- Water:Secondary, Water Connected
- Sewer:Sewer Connected, Sewer: Connected, Sewer: Public
Finances and disclosures
- Price:$1,050,000
- Price per sq. ft.:$527.11
- Tax amount:$2,154
New listings near 4170 Vista Antigua Rd
- New
 $486,000Active1 beds 2 baths1,185 sq. ft.
$486,000Active1 beds 2 baths1,185 sq. ft.648 W Hale Ave, Moab, UT 84532
MLS# 2136450Listed by: REALTYPATH LLC (MOAB) - New
 $898,000Active3 beds 2 baths1,966 sq. ft.
$898,000Active3 beds 2 baths1,966 sq. ft.552 Nichols Ln, Moab, UT 84532
MLS# 2135627Listed by: MOAB UTAH REAL ESTATE & RENTALS - New
 $379,000Active2 beds 1 baths716 sq. ft.
$379,000Active2 beds 1 baths716 sq. ft.443 Kane Creek Blvd #B201, Moab, UT 84532
MLS# 2135023Listed by: BERKSHIRE HATHAWAY HOMESERVICES UTAH PROPERTIES (MOAB) - New
 $14,975,000Active9.98 Acres
$14,975,000Active9.98 Acres398 S Kane Creek Blvd W, Moab, UT 84532
MLS# 2134470Listed by: KW WESTFIELD  $290,000Active1 beds 1 baths501 sq. ft.
$290,000Active1 beds 1 baths501 sq. ft.443 Kane Creek Blvd #B210, Moab, UT 84532
MLS# 2133960Listed by: REALTYPATH LLC (MOAB) Listed by BHGRE$875,000Active4 beds 3 baths2,261 sq. ft.
Listed by BHGRE$875,000Active4 beds 3 baths2,261 sq. ft.615 W 470 N, Moab, UT 84532
MLS# 2132489Listed by: BETTER HOMES AND GARDENS REAL ESTATE MOMENTUM (LEHI) $695,000Active3 beds 3 baths2,633 sq. ft.
$695,000Active3 beds 3 baths2,633 sq. ft.278 Hobbs St, Moab, UT 84532
MLS# 2131766Listed by: REALTYPATH LLC (MOAB) $1,125,000Active2.19 Acres
$1,125,000Active2.19 Acres661 S 400 E, Moab, UT 84532
MLS# 2131564Listed by: MOAB PREMIER PROPERTIES $2,025,000Active2 beds 3 baths1,570 sq. ft.
$2,025,000Active2 beds 3 baths1,570 sq. ft.143 Badgers Bend #21, Moab, UT 84532
MLS# 12600130Listed by: BHHS UTAH PROPERTIES - SV $1,975,000Active2 beds 3 baths1,619 sq. ft.
$1,975,000Active2 beds 3 baths1,619 sq. ft.146 Badgers Bnd #29, Moab, UT 84532
MLS# 2130667Listed by: BERKSHIRE HATHAWAY HOMESERVICES UTAH PROPERTIES (MOAB)

