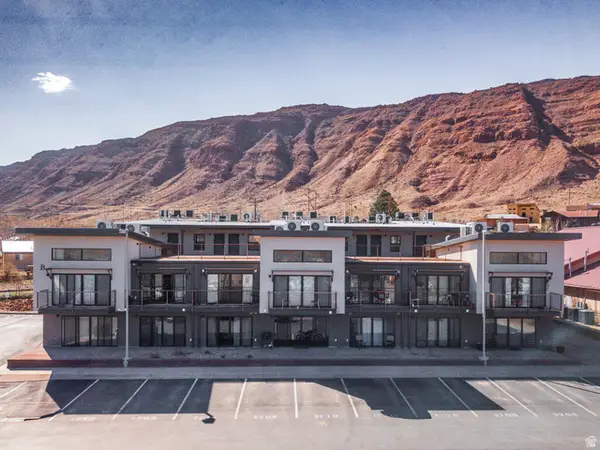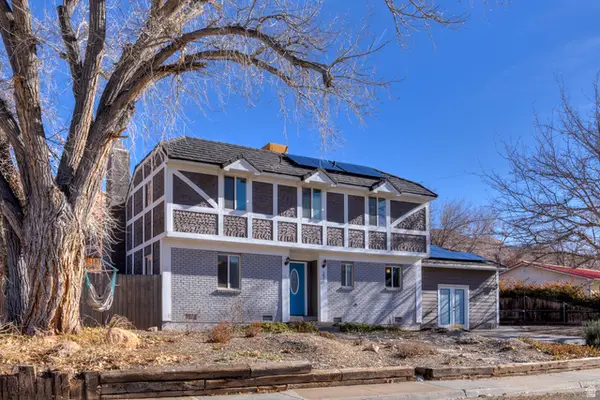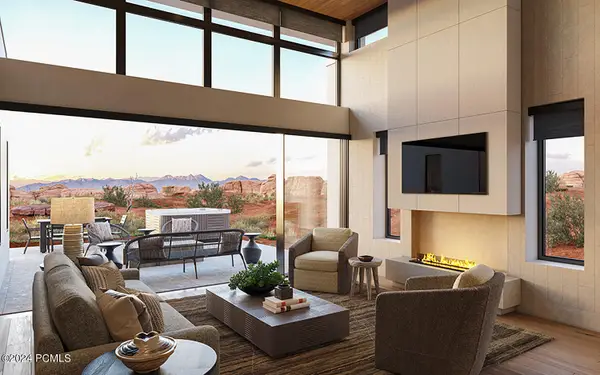429 N 600 W, Moab, UT 84532
Local realty services provided by:Better Homes and Gardens Real Estate Momentum
429 N 600 W,Moab, UT 84532
$974,900
- 4 Beds
- 3 Baths
- 2,261 sq. ft.
- Townhouse
- Active
Listed by: rachel moody
Office: berkshire hathaway homeservices utah properties (moab)
MLS#:2133497
Source:SL
Price summary
- Price:$974,900
- Price per sq. ft.:$431.18
- Monthly HOA dues:$570
About this home
POOLSIDE AT ENTRADA! Welcome to 429 Entrada, a 4-bedroom luxury townhome located within the Moab City limits- centralized between recreational corridors, national parks, city parks and the vibrant downtown scene. The floorplan is open and bright, with a great room comprised of a spacious living area, dining room with patio access, and a beautiful kitchen with bar top seating. There is a 3/4 bath on this main level, and a delightful reading/play nook under the stairs that can be transitioned into a gear room or owner's locked closet if desired. Head upstairs to find four amazing bedrooms, including a gorgeous main bedroom with en suite bath offering a soaking tub, separate shower and walk-in closet. A second full bath with a double-sink vanity room and separate shower room allows for ease of use between the additional bedrooms. Each bedroom offers lush carpet and different sleeping arrangements, with the queen bedroom offering a sweet bistro patio! Expertly furnished and move-in ready this property is being sold complete with all furnishings, dishware, decor, and electronics, making it a perfect turnkey short-term or long-term rental property, as well as the opportunity to enjoy for your own personal use. Entrada at Moab offers sumptuous amenities, including the community pool and heated spa- right out the back door of 429! This stunning vacation home is professionally managed and maintained; it sleeps 14 and has a two-car garage that comes equipped with townie bikes- this is the adventure destination you have long imagined! Square footage figures are provided as a courtesy estimate only and were obtained from images. Buyer is advised to obtain an independent measurement.
Contact an agent
Home facts
- Year built:2018
- Listing ID #:2133497
- Added:316 day(s) ago
- Updated:February 11, 2026 at 12:10 PM
Rooms and interior
- Bedrooms:4
- Total bathrooms:3
- Full bathrooms:2
- Living area:2,261 sq. ft.
Heating and cooling
- Cooling:Central Air
- Heating:Forced Air, Gas: Central
Structure and exterior
- Roof:Flat, Membrane
- Year built:2018
- Building area:2,261 sq. ft.
- Lot area:0.03 Acres
Schools
- High school:Grand County
- Elementary school:Helen M. Knight
Utilities
- Water:Culinary, Water Connected
- Sewer:Sewer Connected, Sewer: Connected
Finances and disclosures
- Price:$974,900
- Price per sq. ft.:$431.18
- Tax amount:$9,946
New listings near 429 N 600 W
- New
 $486,000Active1 beds 2 baths1,185 sq. ft.
$486,000Active1 beds 2 baths1,185 sq. ft.648 W Hale Ave, Moab, UT 84532
MLS# 2136450Listed by: REALTYPATH LLC (MOAB) - New
 $898,000Active3 beds 2 baths1,966 sq. ft.
$898,000Active3 beds 2 baths1,966 sq. ft.552 Nichols Ln, Moab, UT 84532
MLS# 2135627Listed by: MOAB UTAH REAL ESTATE & RENTALS - New
 $379,000Active2 beds 1 baths716 sq. ft.
$379,000Active2 beds 1 baths716 sq. ft.443 Kane Creek Blvd #B201, Moab, UT 84532
MLS# 2135023Listed by: BERKSHIRE HATHAWAY HOMESERVICES UTAH PROPERTIES (MOAB) - New
 $14,975,000Active9.98 Acres
$14,975,000Active9.98 Acres398 S Kane Creek Blvd W, Moab, UT 84532
MLS# 2134470Listed by: KW WESTFIELD  $290,000Active1 beds 1 baths501 sq. ft.
$290,000Active1 beds 1 baths501 sq. ft.443 Kane Creek Blvd #B210, Moab, UT 84532
MLS# 2133960Listed by: REALTYPATH LLC (MOAB) Listed by BHGRE$875,000Active4 beds 3 baths2,261 sq. ft.
Listed by BHGRE$875,000Active4 beds 3 baths2,261 sq. ft.615 W 470 N, Moab, UT 84532
MLS# 2132489Listed by: BETTER HOMES AND GARDENS REAL ESTATE MOMENTUM (LEHI) $695,000Active3 beds 3 baths2,633 sq. ft.
$695,000Active3 beds 3 baths2,633 sq. ft.278 Hobbs St, Moab, UT 84532
MLS# 2131766Listed by: REALTYPATH LLC (MOAB) $1,125,000Active2.19 Acres
$1,125,000Active2.19 Acres661 S 400 E, Moab, UT 84532
MLS# 2131564Listed by: MOAB PREMIER PROPERTIES $2,025,000Active2 beds 3 baths1,570 sq. ft.
$2,025,000Active2 beds 3 baths1,570 sq. ft.143 Badgers Bend #21, Moab, UT 84532
MLS# 12600130Listed by: BHHS UTAH PROPERTIES - SV $1,975,000Active2 beds 3 baths1,619 sq. ft.
$1,975,000Active2 beds 3 baths1,619 sq. ft.146 Badgers Bnd #29, Moab, UT 84532
MLS# 2130667Listed by: BERKSHIRE HATHAWAY HOMESERVICES UTAH PROPERTIES (MOAB)

