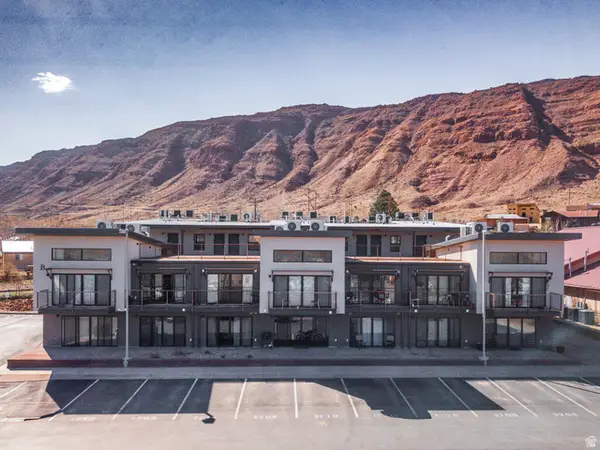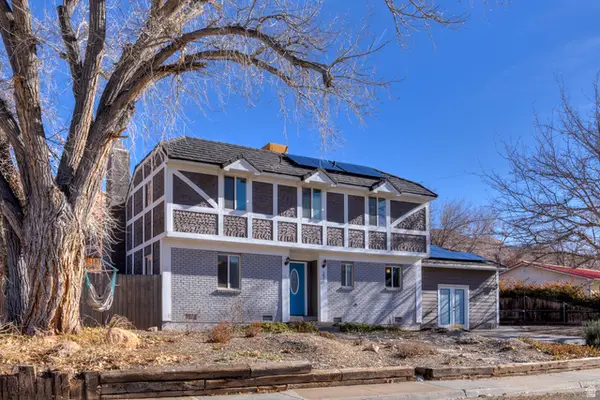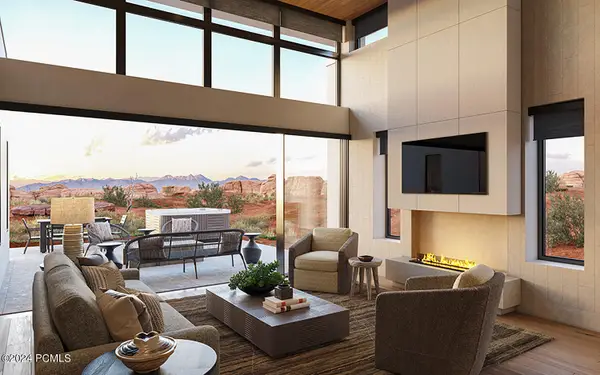431 E Coronado Ln, Moab, UT 84532
Local realty services provided by:Better Homes and Gardens Real Estate Momentum
431 E Coronado Ln,Moab, UT 84532
$1,200,000
- 3 Beds
- 3 Baths
- 2,000 sq. ft.
- Single family
- Pending
Listed by: jane tuft
Office: moab premier properties
MLS#:2017478
Source:SL
Price summary
- Price:$1,200,000
- Price per sq. ft.:$600
About this home
Quality built and well maintained Southwest designed home on 1.23 acres at the East end of Coronado Dr. in Velcar Subdivision. Clarification on per sq. ft. costs : Land value is approximately $250,000, Attached garage of 1193 fully finished sq. ft. valued at approximately $235,000, and 2000 sq.ft. home has an approximate value of $715,000, which works out to be $357 per sq. ft.. for the home. Dynamic views. 240 Volts of electricity in garage. Fine finish features throughout; with slate floors and solid wood doors. Lots of outdoor living spaces with 4 patios and specialty permanent & miniature train track. Native vegetation landscaping and some fruit trees with watering system. New membrane roof in 2023 with 15 year warranty. Three water sources; culinary, shared well and 2 ac. ft. Ken's Lake irrigation water. Connected to public sewer, and previous septic system decommissioned. High ceilings. Solid counter tops. 1193 sq. ft. (4 car) attached garage with two double wide, overhead doors with work bench and 1/2 bathroom in mechanical room with very large hot water heater (75 Gallons) with circulation system for hot water. Luxury features throughout. Lovely zeriscape landscaping. Living out away from the crowds with modern conveniences and easy access to recreation and scenery. Call for an appointment to see.
Contact an agent
Home facts
- Year built:2004
- Listing ID #:2017478
- Added:546 day(s) ago
- Updated:November 15, 2025 at 09:25 AM
Rooms and interior
- Bedrooms:3
- Total bathrooms:3
- Full bathrooms:2
- Half bathrooms:1
- Living area:2,000 sq. ft.
Heating and cooling
- Cooling:Central Air, Passive Solar
- Heating:Gas: Central
Structure and exterior
- Roof:Membrane
- Year built:2004
- Building area:2,000 sq. ft.
- Lot area:1.23 Acres
Schools
- High school:Grand County
- Elementary school:Helen M. Knight
Utilities
- Water:Culinary, Irrigation, Water Connected, Well
- Sewer:Sewer Connected, Sewer: Connected, Sewer: Public
Finances and disclosures
- Price:$1,200,000
- Price per sq. ft.:$600
- Tax amount:$3,522
New listings near 431 E Coronado Ln
- New
 $486,000Active1 beds 2 baths1,185 sq. ft.
$486,000Active1 beds 2 baths1,185 sq. ft.648 W Hale Ave, Moab, UT 84532
MLS# 2136450Listed by: REALTYPATH LLC (MOAB) - New
 $898,000Active3 beds 2 baths1,966 sq. ft.
$898,000Active3 beds 2 baths1,966 sq. ft.552 Nichols Ln, Moab, UT 84532
MLS# 2135627Listed by: MOAB UTAH REAL ESTATE & RENTALS - New
 $379,000Active2 beds 1 baths716 sq. ft.
$379,000Active2 beds 1 baths716 sq. ft.443 Kane Creek Blvd #B201, Moab, UT 84532
MLS# 2135023Listed by: BERKSHIRE HATHAWAY HOMESERVICES UTAH PROPERTIES (MOAB) - New
 $14,975,000Active9.98 Acres
$14,975,000Active9.98 Acres398 S Kane Creek Blvd W, Moab, UT 84532
MLS# 2134470Listed by: KW WESTFIELD  $290,000Active1 beds 1 baths501 sq. ft.
$290,000Active1 beds 1 baths501 sq. ft.443 Kane Creek Blvd #B210, Moab, UT 84532
MLS# 2133960Listed by: REALTYPATH LLC (MOAB) Listed by BHGRE$875,000Active4 beds 3 baths2,261 sq. ft.
Listed by BHGRE$875,000Active4 beds 3 baths2,261 sq. ft.615 W 470 N, Moab, UT 84532
MLS# 2132489Listed by: BETTER HOMES AND GARDENS REAL ESTATE MOMENTUM (LEHI) $695,000Active3 beds 3 baths2,633 sq. ft.
$695,000Active3 beds 3 baths2,633 sq. ft.278 Hobbs St, Moab, UT 84532
MLS# 2131766Listed by: REALTYPATH LLC (MOAB) $1,125,000Active2.19 Acres
$1,125,000Active2.19 Acres661 S 400 E, Moab, UT 84532
MLS# 2131564Listed by: MOAB PREMIER PROPERTIES $2,025,000Active2 beds 3 baths1,570 sq. ft.
$2,025,000Active2 beds 3 baths1,570 sq. ft.143 Badgers Bend #21, Moab, UT 84532
MLS# 12600130Listed by: BHHS UTAH PROPERTIES - SV $1,975,000Active2 beds 3 baths1,619 sq. ft.
$1,975,000Active2 beds 3 baths1,619 sq. ft.146 Badgers Bnd #29, Moab, UT 84532
MLS# 2130667Listed by: BERKSHIRE HATHAWAY HOMESERVICES UTAH PROPERTIES (MOAB)

